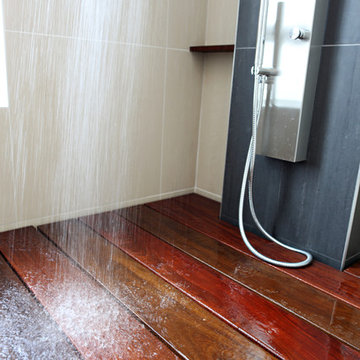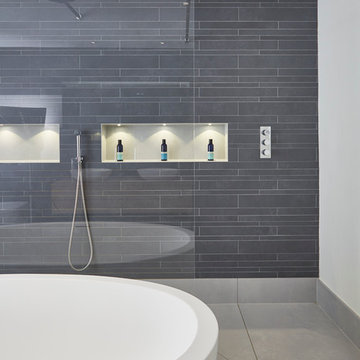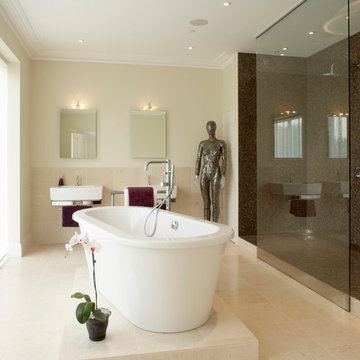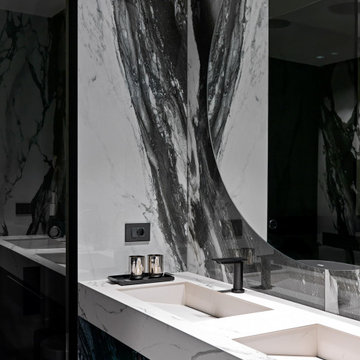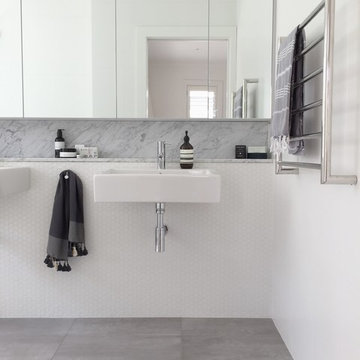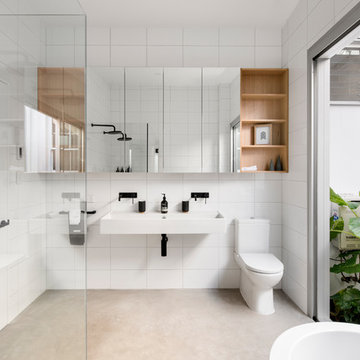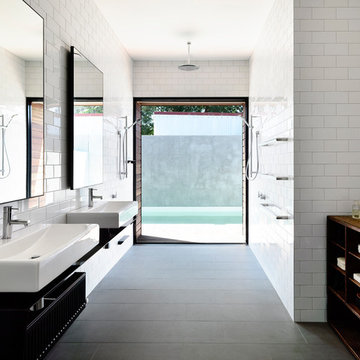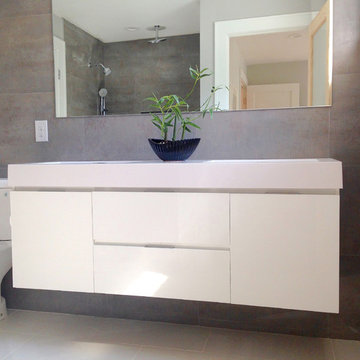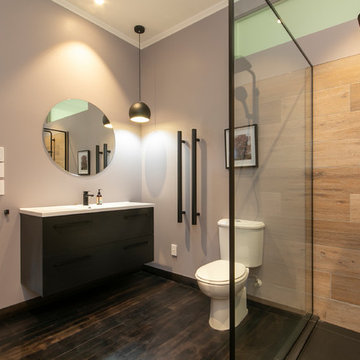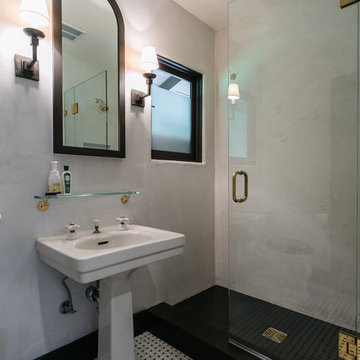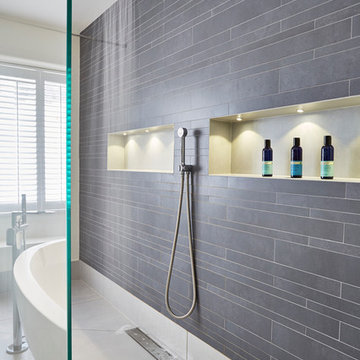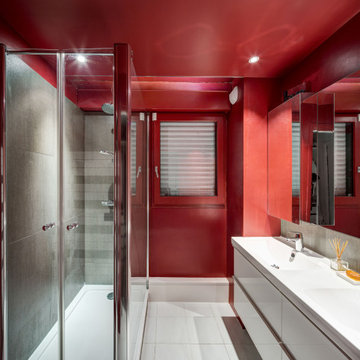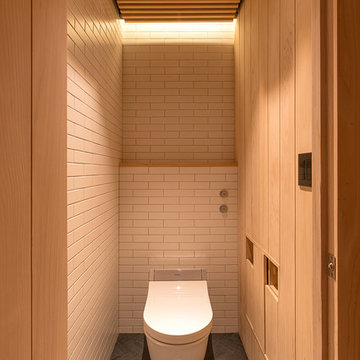516 Billeder af bad med en dobbeltbruser og en væghængt håndvask
Sorteret efter:
Budget
Sorter efter:Populær i dag
81 - 100 af 516 billeder
Item 1 ud af 3
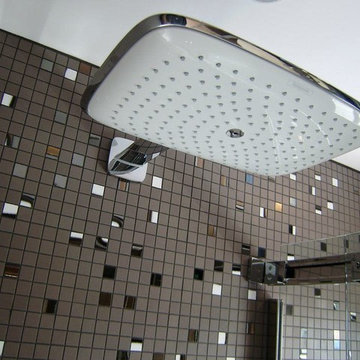
Recently completed by Reflections Studio, this bathroom uses Burgbad furniture from Germany, the basin is unique with the hidden waste system that makes it appear seamless. Large format wall tiling was used to create a feeling of more space in the small en-suite (a key design principle for smaller rooms) with a earth tone charcoal grey complimented with a feature hand cut mosaic backwall featuring glass and mirror elements.
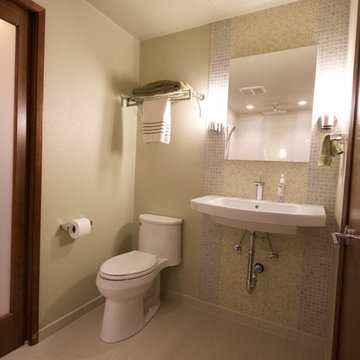
This project started as a tiny outdated bathroom and laundry room combination that needed a redesigned floor plan.
The client's wish list was to follow the style of our previous remodels along with creating a wheel chair accessible space that doesn't feel ADA. I believe we have accomplished this with a combination of mosaic vertical strips of beautiful serene tile, clean modern chrome plumbing fixtures and a organically soothing wall color.
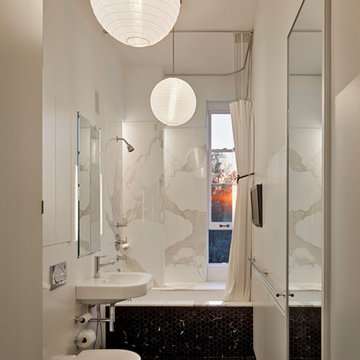
A marble Bathroom with direct and indirect lighting sets a luxurious and relaxed tone.
A washer dryer tucked out of sight.
Phenomenal storage is recessed in thick walls.
photo Eduard Hueber © archphoto.com
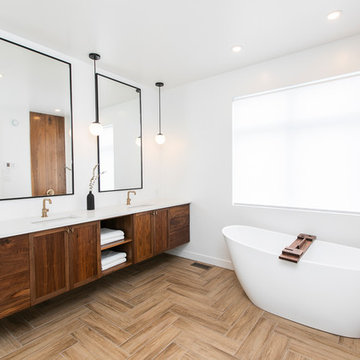
Master piece of a bathroom. 9ft custom Walnut Vanity, Brizo Gold Faucets, Elegant bath, Walnut wall details, beautiful ceramic heated floors.
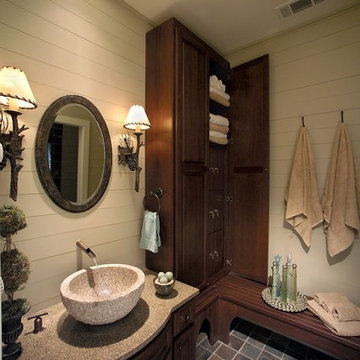
The vessel sink is made of granite with wall mounted faucet set on wood plank wall. The floors are slate and a custom cubby system with individual keys for guest valuables.
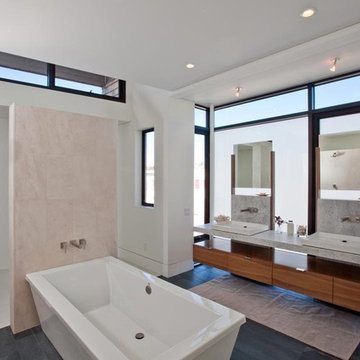
3119 Harrison Street consists of two contemporary, 3,000 square foot homes near San Francisco’s Mission District. The project involved excavating the lot 12 feet below ground level to make room for a shared six car underground garage, and two subterranean residences.
The town homes were designed with a modern and clean approach, utilizing light wood tones and a minimalistic style. Both homes were thoughtfully designed to maximize space efficiency, allowing residents to live comfortably in an urban setting where space is always at a premium.
To make the most of the residence's outdoor space courtyards and rooftop decks were also created as a space for entertaining.
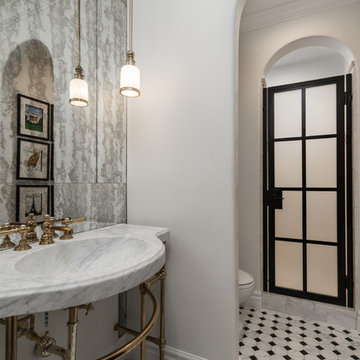
World Renowned Architecture Firm Fratantoni Design created this beautiful home! They design home plans for families all over the world in any size and style. They also have in-house Interior Designer Firm Fratantoni Interior Designers and world class Luxury Home Building Firm Fratantoni Luxury Estates! Hire one or all three companies to design and build and or remodel your home!
516 Billeder af bad med en dobbeltbruser og en væghængt håndvask
5


