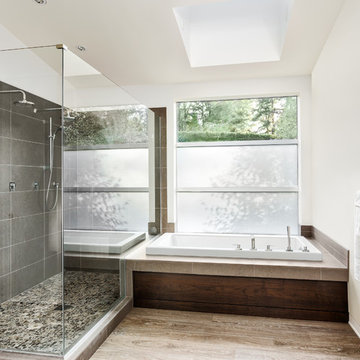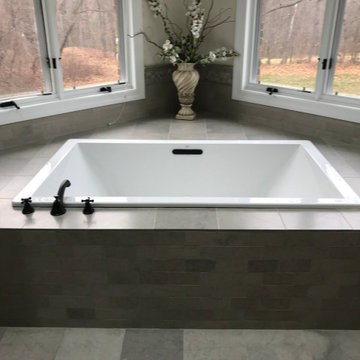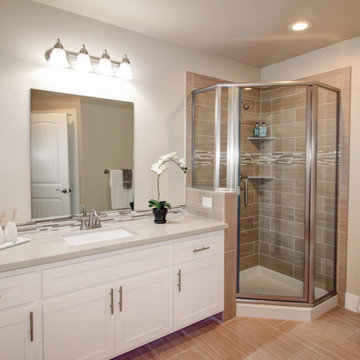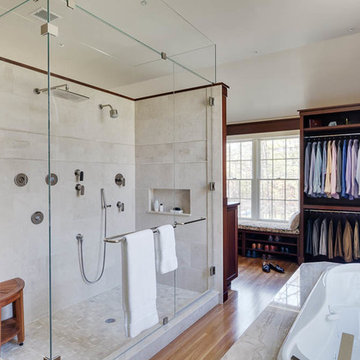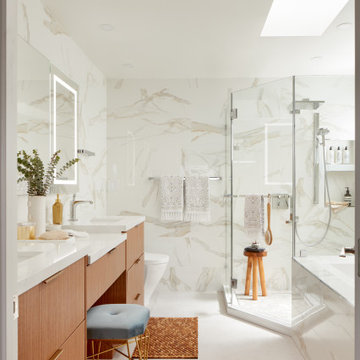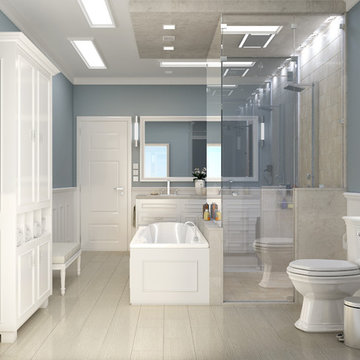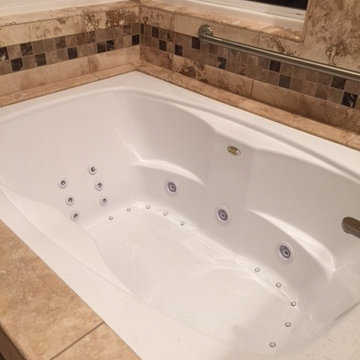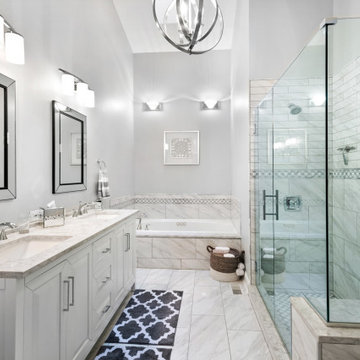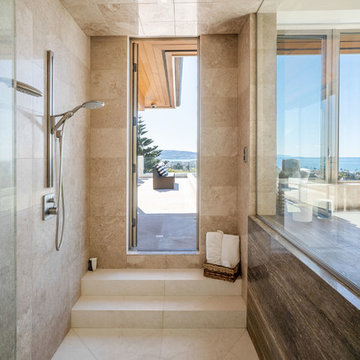1.143 Billeder af bad med en jacuzzi og en bruser med hængslet dør
Sorteret efter:
Budget
Sorter efter:Populær i dag
1 - 20 af 1.143 billeder
Item 1 ud af 3

This Luxury Bathroom is every home-owners dream. We created this masterpiece with the help of one of our top designers to make sure ever inches the bathroom would be perfect. We are extremely happy this project turned out from the walk-in shower/steam room to the massive Vanity. Everything about this bathroom is made for luxury!

This house accommodates comfort spaces for multi-generation families with multiple master suites to provide each family with a private space that they can enjoy with each unique design style. The different design styles flow harmoniously throughout the two-story house and unite in the expansive living room that opens up to a spacious rear patio for the families to spend their family time together. This traditional house design exudes elegance with pleasing state-of-the-art features.

Based in New York, with over 50 years in the industry our business is built on a foundation of steadfast commitment to client satisfaction.

This stunning custom home in Clarksburg, MD serves as both Home and Corporate Office for Ambition Custom Homes. Nestled on 5 acres in Clarksburg, Maryland, this new home features unique privacy and beautiful year round views of Little Bennett Regional Park. This spectacular, true Modern Farmhouse features large windows, natural stone and rough hewn beams throughout.
Special features of this 10,000+ square foot home include an open floorplan on the first floor; a first floor Master Suite with Balcony and His/Hers Walk-in Closets and Spa Bath; a spacious gourmet kitchen with oversized butler pantry and large banquette eat in breakfast area; a large four-season screened-in porch which connects to an outdoor BBQ & Outdoor Kitchen area. The Lower Level boasts a separate entrance, reception area and offices for Ambition Custom Homes; and for the family provides ample room for entertaining, exercise and family activities including a game room, pottery room and sauna. The Second Floor Level has three en-suite Bedrooms with views overlooking the 1st Floor. Ample storage, a 4-Car Garage and separate Bike Storage & Work room complete the unique features of this custom home.
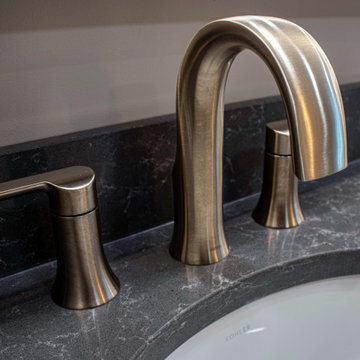
In this Primary bathroom, Siteline frameless cabinets were installed in Keegan Door Style in Painted Accessible finish with vanity cabinet toe kick LED tape lights. The countertop in the bathroom, dressing vanity and mini fridge bar is Concrete Carrara Corian Quartz with double roundover edge. The columns were removed around the tub with a new Chandelier installed over the tub. The custom shower is 12 x 24 Onyx White with Enso 5 x 5 accent tile random mix of Kauri and Suki colors Ivory and Smoke with Ivory round edge pencil tile. The shower floor is Keystones 1 x 2 Urban Putty. Moen Doux collection in Brushed Nickel includes faucets, roman tub faucet, towel bars, robe hooks, toilet tank lever, toilet paper holder. Two Kohler Caxton oval undermount lav sinks in white were installed. In the bedroom a mini refrigerator bar was installed. In the closet, a new countertop and pendant light was installed over the dressing vanity.
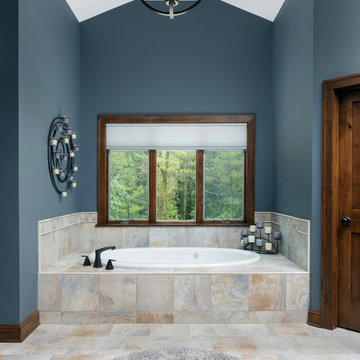
This master bath has a deck style drop in oval soaking tub with tile surround and floor. Seagull oil rubbed bronze light fixture and stained millwork and cabinetry. (Ryan Hainey)

Modern design by Alberto Juarez and Darin Radac of Novum Architecture in Los Angeles.

Royal white bathroom renovation in desired Ceder Hill.
White bath tub with luxurious wall mount faucet, marble carpet tiles, white custom made vanities with stainless steel faucets, free standing double shower with marble wall tiles.

The Inverness Bathroom remodel had these goals: to complete the work while allowing the owner to continue to use their workshop below the project's construction, to provide a high-end quality product that was low-maintenance to the owners, to allow for future accessibility, more natural light and to better meet the daily needs of both the husband's and wife's lifestyles.
The first challenge was providing the required structural support to continue to clear span the two cargarage below which housed a workshop. The sheetrock removal, framing and sheetrock repairs and painting were completed first so the owner could continue to use his workshop, as requested. The HVAC supply line was originally an 8" duct that barely fit in the roof triangle between the ridge pole and ceiling. In order to provide the required air flow to additional supply vents in ceiling, a triangular duct was fabricated allowing us to use every square inch of available space. Since every exterior wall in the space adjoined a sloped ceiling, we installed ventilation baffles between each rafter and installed spray foam insulation.This project more than doubled the square footage of usable space. The new area houses a spaciousshower, large bathtub and dressing area. The addition of a window provides natural light. Instead of a small double vanity, they now have a his-and-hers vanity area. We wanted to provide a practical and comfortable space for the wife to get ready for her day and were able to incorporate a sit down make up station for her. The honed white marble looking tile is not only low maintenance but creates a clean bright spa appearance. The custom color vanities and built in linen press provide the perfect contrast of boldness to create the WOW factor. The sloped ceilings allowed us to maximize the amount of usable space plus provided the opportunity for the built in linen press with drawers at the bottom for additional storage. We were also able to combine two closets and add built in shelves for her. This created a dream space for our client that craved organization and functionality. A separate closet on opposite side of entrance provided suitable and comfortable closet space for him. In the end, these clients now have a large, bright and inviting master bath that will allow for complete accessibility in the future.
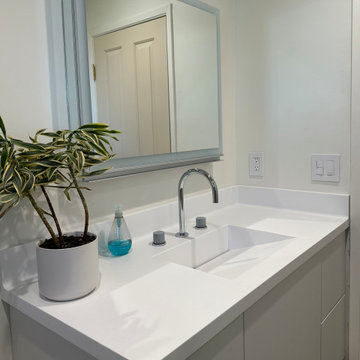
Contemporary bathroom with a dramatic spin including colored LED lighting, two-tone tile walls, chandelier over tub, and floating double vanity.

As a builder of custom homes primarily on the Northshore of Chicago, Raugstad has been building custom homes, and homes on speculation for three generations. Our commitment is always to the client. From commencement of the project all the way through to completion and the finishing touches, we are right there with you – one hundred percent. As your go-to Northshore Chicago custom home builder, we are proud to put our name on every completed Raugstad home.
1.143 Billeder af bad med en jacuzzi og en bruser med hængslet dør
1


