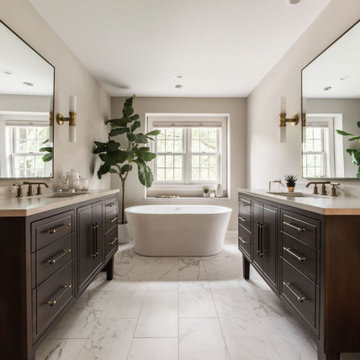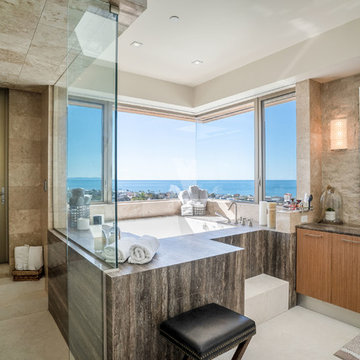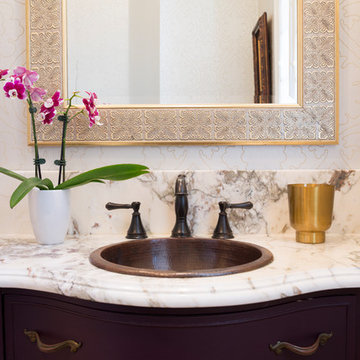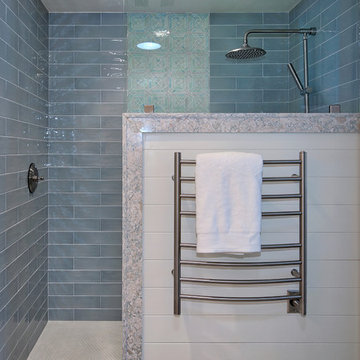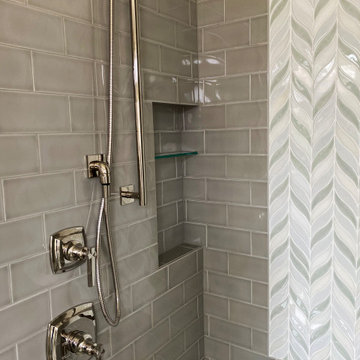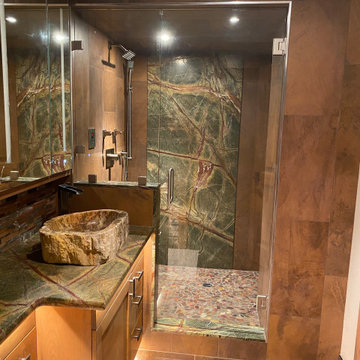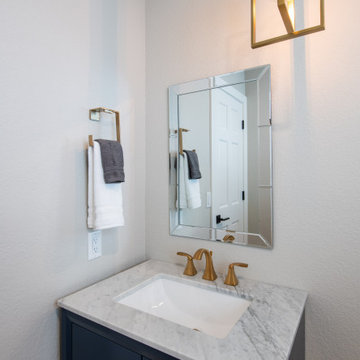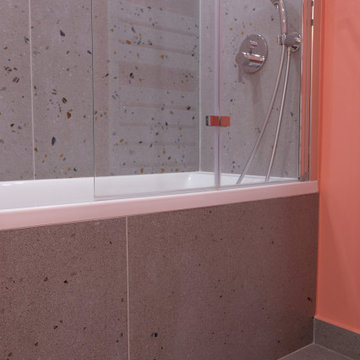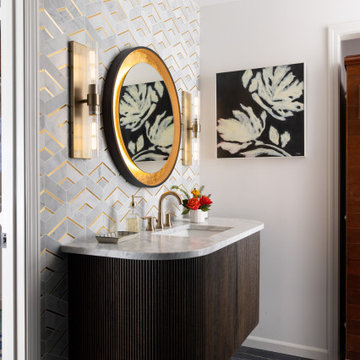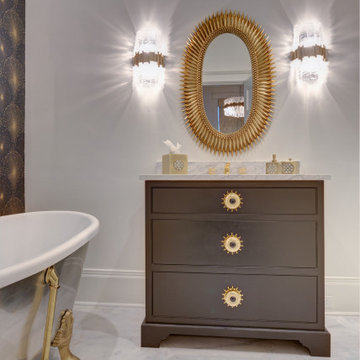1.475 Billeder af bad med en planlimet håndvask og flerfarvet bordplade
Sorteret efter:
Budget
Sorter efter:Populær i dag
161 - 180 af 1.475 billeder
Item 1 ud af 3
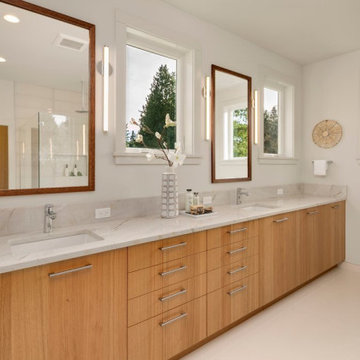
Modern architectural design with large open spaces & rich natural finishes bathed in light. New Ikka Construction home of exceptional quality.

This Desert Mountain gem, nestled in the mountains of Mountain Skyline Village, offers both views for miles and secluded privacy. Multiple glass pocket doors disappear into the walls to reveal the private backyard resort-like retreat. Extensive tiered and integrated retaining walls allow both a usable rear yard and an expansive front entry and driveway to greet guests as they reach the summit. Inside the wine and libations can be stored and shared from several locations in this entertainer’s dream.
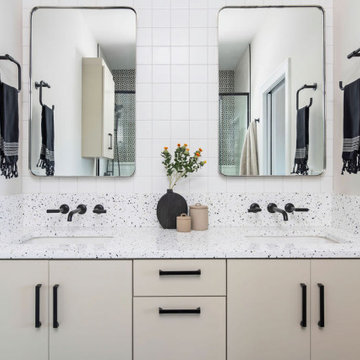
The primary bathroom has a black and white theme. We created a fun pattern with the tile in the shower.
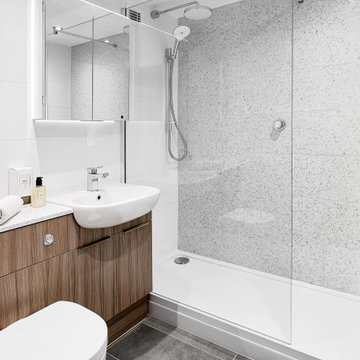
We modernised the bathroom, replacing he bath with a walk-in shower, again using natural textures of wood and stone. We included a feature wall of terrazzo tiles for a contemporary twist.
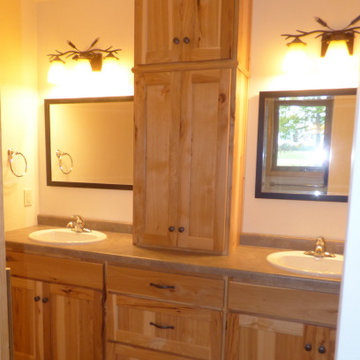
The Master Bathroom with large built-in linen cabinet, and counter-to-ceiling cabinet storage between sinks. A locking barn door leads to shower/toilet room.
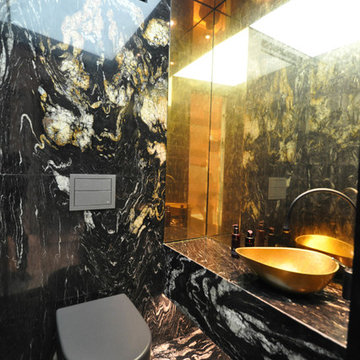
Luxurious WC with skylight roof. Beautiful fixtures, fittings and materials creating a rich yet paired down WC.
Small and beautiful.
Photographed by HONE Studio
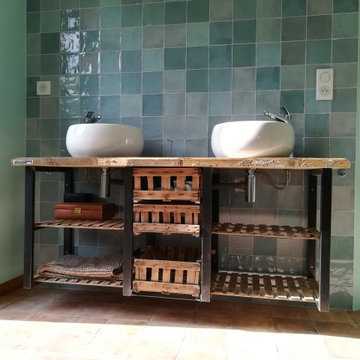
Meuble vasque réalisé sur mesure à partir d'ancienne "caisse pour emmener les poussins au marché" ! Les caisses ont été redimensionnées et agrémentées d'un fond en verre pour devenir des tiroirs tandis que les couvercles, retapées deviennent des étagères à serviettes. Le plan vasque est réalisé avec un ancien plancher volontairement laissé brut et la structure est réalisée en métal brut.
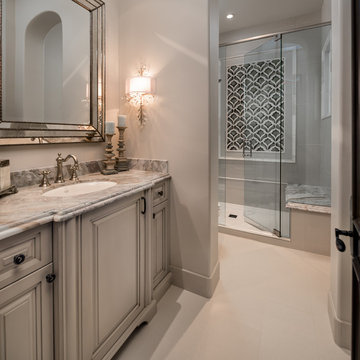
This impressive master bathroom features a custom vanity, a walk-in shower with a built-in shower bench, marble countertops and wall sconces which we just adore.
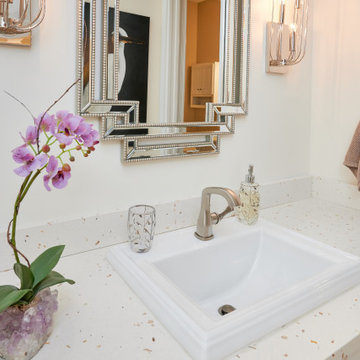
Ordinary builder master bath transformed into an oasis and a retreat. All custom features put this bath in a category of its own.
Nothing was compromised!

Here is an photo of the bathroom long after the shower insert, heart shaped tub and aged lighting and hardware became a thing of the past, here we have a large walk in closet, new drop in porcelain sinks, a large walk-in tile shower with a frameless solid glass shower door equipped with self leveling hinges. with the leftover tile we also added a custom backsplash to the existing vanity for that little extra something. To the right is a fully customized barn-style door of my own design-Patented i might add, all tied together with wood patterned linoleum and bordered with original wood grain base moulding.
1.475 Billeder af bad med en planlimet håndvask og flerfarvet bordplade
9


