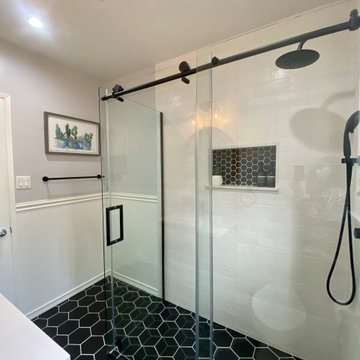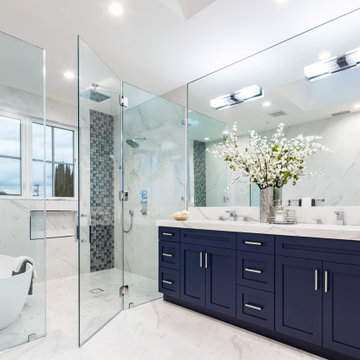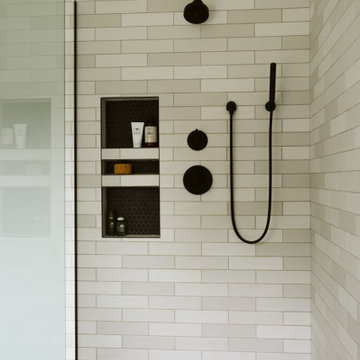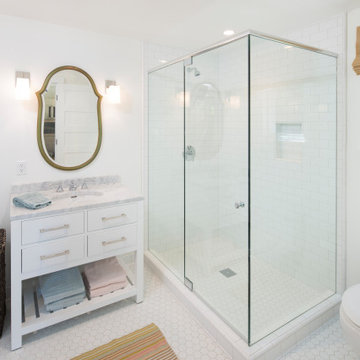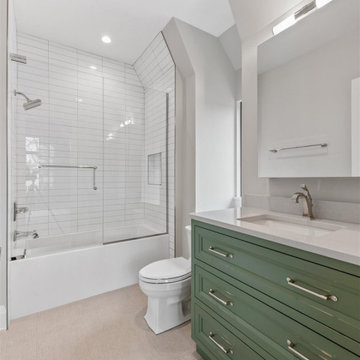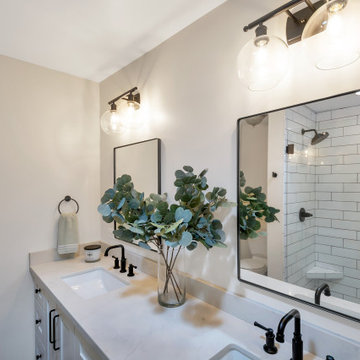18.022 Billeder af bad med en underlimet håndvask og bruseniche
Sorteret efter:
Budget
Sorter efter:Populær i dag
81 - 100 af 18.022 billeder
Item 1 ud af 3

Dramatic guest bathroom with soaring angled ceilings, oversized walk-in shower, floating vanity, and extra tall mirror. A muted material palette is used to focus attention to natural light and matte black accents. A simple pendant light offers a soft glow.
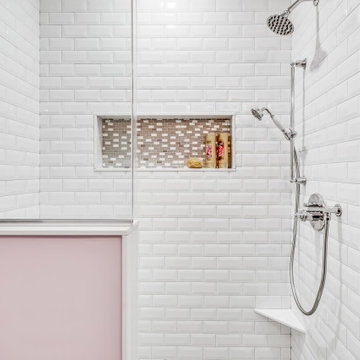
An oasis for the girls to get ready in the morning with a six-drawer vanity, maximizing their space for products and Avanti Quartz countertops to withstand the years to come. Honed Hex Carrara floors throughout and shower walls with beveled 3x6 subway tiles. The shower is accented with a custom niche and mother of pearl/mirrored mosaic tiles, wrapped with stone. Chrome fixtures throughout, giving the space a transitional, clean, fresh look!

Leave the concrete jungle behind as you step into the serene colors of nature brought together in this couples shower spa. Luxurious Gold fixtures play against deep green picket fence tile and cool marble veining to calm, inspire and refresh your senses at the end of the day.

Urban farmhouse bathroom added to back of home. The homeowner wanted more space to entertain family and friends in her home. Morey Remodeling accomplished this by adding a second bedroom with bathroom to the back of the house and remodeling the kitchen, living room and master bathroom.

Mid century modern bathroom. Calm Bathroom vibes. Bold but understated. Black fixtures. Freestanding vanity.
Bold flooring.

This project was not only full of many bathrooms but also many different aesthetics. The goals were fourfold, create a new master suite, update the basement bath, add a new powder bath and my favorite, make them all completely different aesthetics.
Primary Bath-This was originally a small 60SF full bath sandwiched in between closets and walls of built-in cabinetry that blossomed into a 130SF, five-piece primary suite. This room was to be focused on a transitional aesthetic that would be adorned with Calcutta gold marble, gold fixtures and matte black geometric tile arrangements.
Powder Bath-A new addition to the home leans more on the traditional side of the transitional movement using moody blues and greens accented with brass. A fun play was the asymmetry of the 3-light sconce brings the aesthetic more to the modern side of transitional. My favorite element in the space, however, is the green, pink black and white deco tile on the floor whose colors are reflected in the details of the Australian wallpaper.
Hall Bath-Looking to touch on the home's 70's roots, we went for a mid-mod fresh update. Black Calcutta floors, linear-stacked porcelain tile, mixed woods and strong black and white accents. The green tile may be the star but the matte white ribbed tiles in the shower and behind the vanity are the true unsung heroes.

The house's second bathroom was only half a bath with an access door at the dining area.
We extended the bathroom by an additional 36" into the family room and relocated the entry door to be in the minor hallway leading to the family room as well.
A classical transitional bathroom with white crayon style tile on the walls, including the entire wall of the toilet and the vanity.
The alcove tub has a barn door style glass shower enclosure. and the color scheme is a classical white/gold/blue mix.

Relocating to Portland, Oregon from California, this young family immediately hired Amy to redesign their newly purchased home to better fit their needs. The project included updating the kitchen, hall bath, and adding an en suite to their master bedroom. Removing a wall between the kitchen and dining allowed for additional counter space and storage along with improved traffic flow and increased natural light to the heart of the home. This galley style kitchen is focused on efficiency and functionality through custom cabinets with a pantry boasting drawer storage topped with quartz slab for durability, pull-out storage accessories throughout, deep drawers, and a quartz topped coffee bar/ buffet facing the dining area. The master bath and hall bath were born out of a single bath and a closet. While modest in size, the bathrooms are filled with functionality and colorful design elements. Durable hex shaped porcelain tiles compliment the blue vanities topped with white quartz countertops. The shower and tub are both tiled in handmade ceramic tiles, bringing much needed texture and movement of light to the space. The hall bath is outfitted with a toe-kick pull-out step for the family’s youngest member!
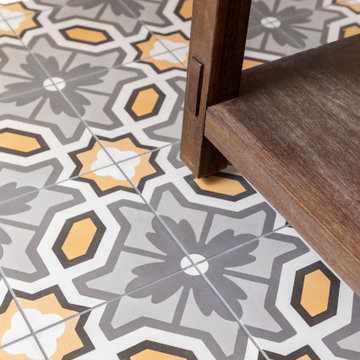
Marrazzi USA D_Segni Color "Honeycomb" porcelain floor tile with gray and yellow pattern
18.022 Billeder af bad med en underlimet håndvask og bruseniche
5


