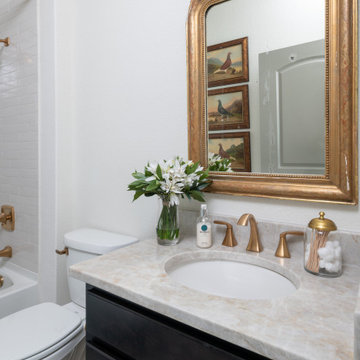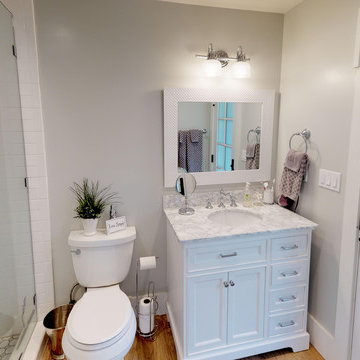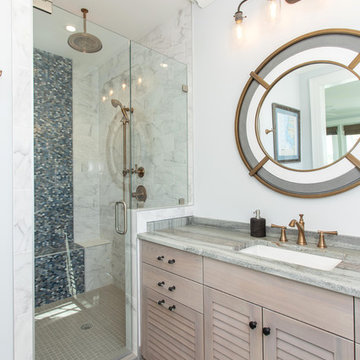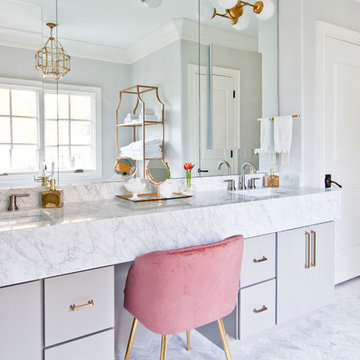9.900 Billeder af bad med en underlimet håndvask og flerfarvet bordplade
Sorteret efter:
Budget
Sorter efter:Populær i dag
161 - 180 af 9.900 billeder
Item 1 ud af 3

This modern farmhouse master bath features his and hers separate vanities, a soaking tub, and a walk-in shower.

View of the master bathroom which showcases custom marble shower and vanities.

Powder room with patterned cement tile floors, custom shower doors, Slate wood stain vanity, toto toilet, wood and iron display tower.
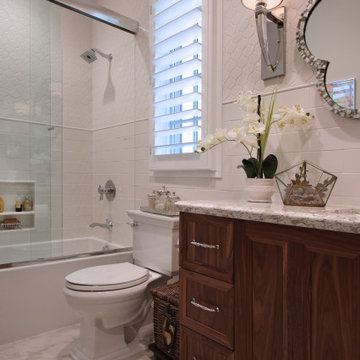
The mix of natural light, sconce light, and recessed light create a warm and inviting space.

Complimenting the veining of the Calacatta Marble countertop, the bathrooms backsplash is ornamented by these accentual herringbone subway tiles. With black grout, the tiling's form projects off of the backsplash, giving the space the sensation of greater depth and dynamic of form.

This house features an open concept floor plan, with expansive windows that truly capture the 180-degree lake views. The classic design elements, such as white cabinets, neutral paint colors, and natural wood tones, help make this house feel bright and welcoming year round.
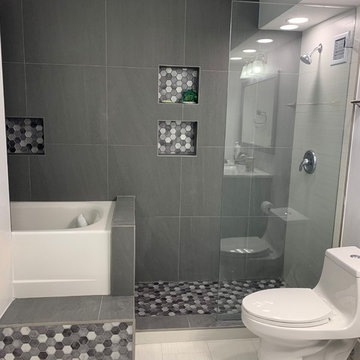
Master bath with creative bathtub location, aka in a converted closet!
9.900 Billeder af bad med en underlimet håndvask og flerfarvet bordplade
9


