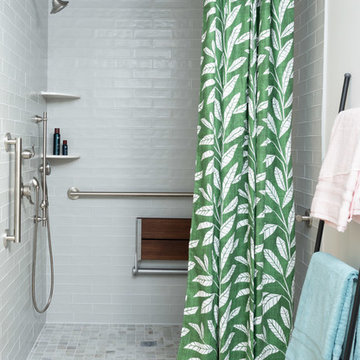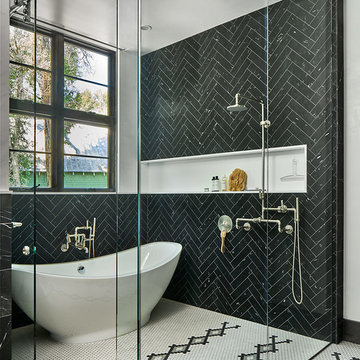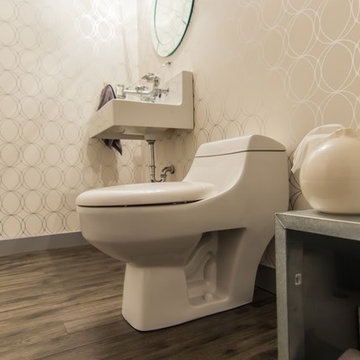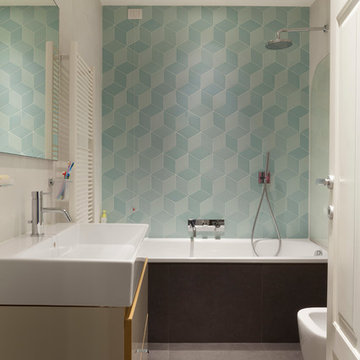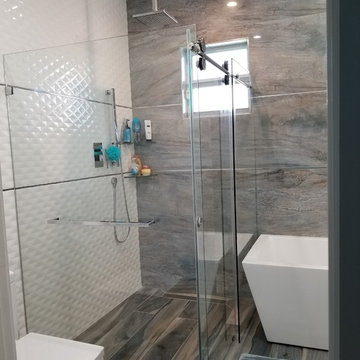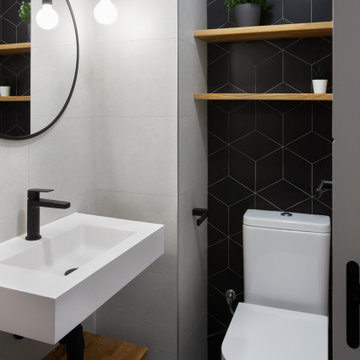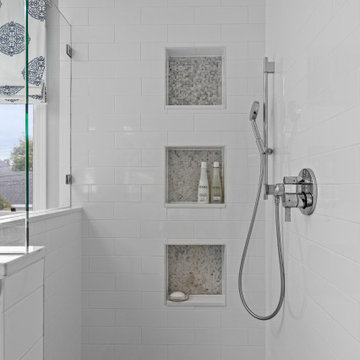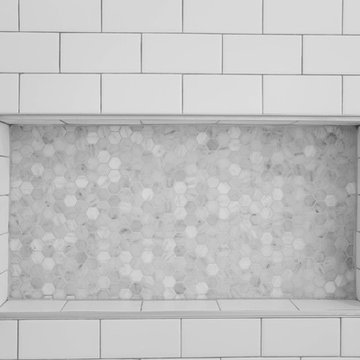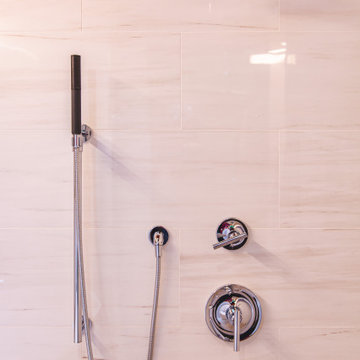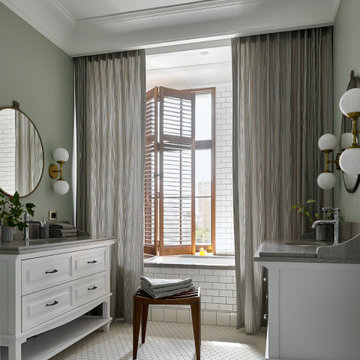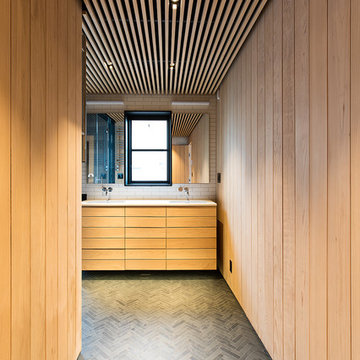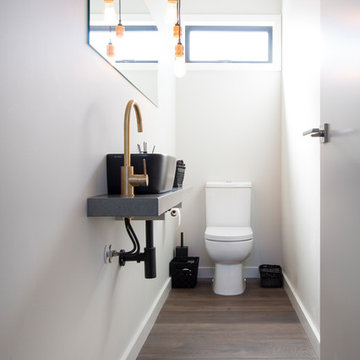1.354 Billeder af bad med en væghængt håndvask og bordplade i kvarts komposit
Sorteret efter:
Budget
Sorter efter:Populær i dag
161 - 180 af 1.354 billeder
Item 1 ud af 3
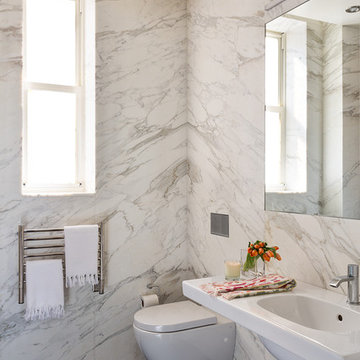
This gut renovation updates a 1,200 SF Classic 5 in an historic prewar building overlooking Gramercy Park. The design is organized around a spine of ribbed white oak proceeding from entry hall to living spaces with southwest views over the park. Concealed doors throughout the apartment provide access to storage, and a hidden door in the ribbed wall leads to the master suite.
Fran Parente
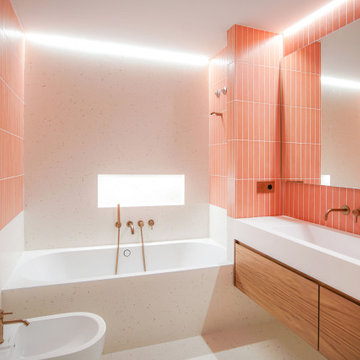
Cuarto de baño con alicatado en azulejo color salmón y chapado del zócalo en baldosas de terrazo. Mueble de doble seno suspendido en madera de nogal
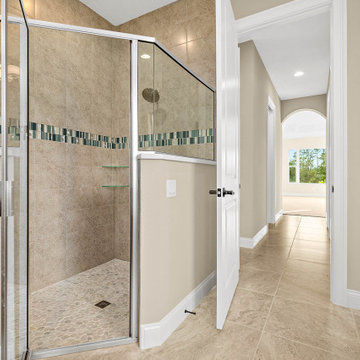
On a beautiful Florida day, the covered lanai is a great place to relax after a game of golf at one of the best courses in Florida! Great location just a minute walk to the club and practice range!
Upgraded finishes and designer details will be included throughout this quality built home including porcelain tile and crown molding in the main living areas, Kraftmaid cabinetry, KitchenAid appliances, granite and quartz countertops, security system and more. Very energy efficient home with LED lighting, vinyl Low-e windows, R-38 insulation and 15 SEER HVAC system. The open kitchen features a large island for casual dining and enjoy golf course views from your dining room looking through a large picturesque mitered glass window. Lawn maintenance and water for irrigation included in HOA fees.
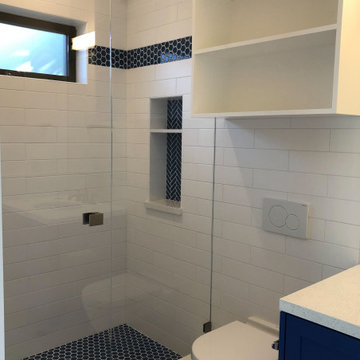
The bathroom has white subway tile with two different kinds of blue accent tile: hexagons on the floor, and rectangles arranged in a herringbone pattern in the wall niche. The shower has a glass enclosure with modern brass hardware. The wall-mounted toilet and vanity make cleaning the space easier and lend a sense of spaciousness. The cabinet above the toilet has open storage for pretty things and towels, and closed storage for practical items.
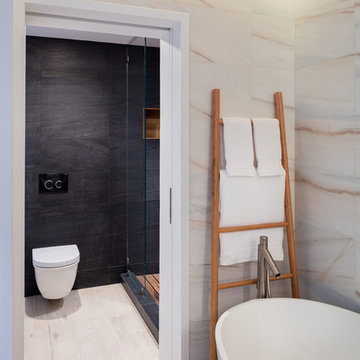
A hint of the wood-clad shower is seen here. Above the tub is a light cove that surrounds and 'floats' the ceiling.
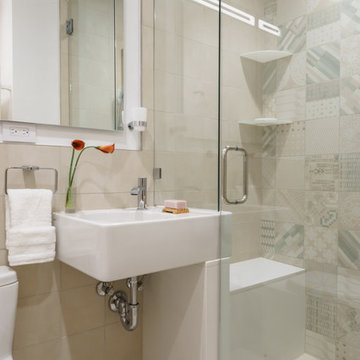
As part of the kitchen renovation a compact bathroom was added to the apartment in a wide central hallway. The bathroom is clad in gorgeous contemporary porcelain tile designed by Patricia Urquiola. The white quartz shower bench is integrated with the curb, part-height wall and sink to appear as an integrated furnishing within this tile box.
photo by Heidi Solander
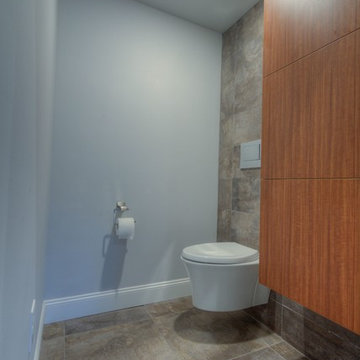
Challenging space including a toilet placed right in front of two large corner windows... because who doesn't want to sit on their toilet and wave to their neighbors? Yah, we pass on that and move the toilet plumbing and created a new space plan that was more functional and better utilized the available footprint.
Two great clients who knew this was a job for experts but also had a great eye for contemporary design, which can be both modern and classic all at once.
We hit that sweet spot on this one. A master bathroom with a very small foot print now appears much larger, way more stylish and is definitely more functional. Corner window toilet... you will not be missed.
Designer: Caroline McCrea
Builder: Lovell Renovation and Construction
Materials: DB Design and uptown Design
Photographer: Mark A. Tiberio with Katie Lynn Harris Photography
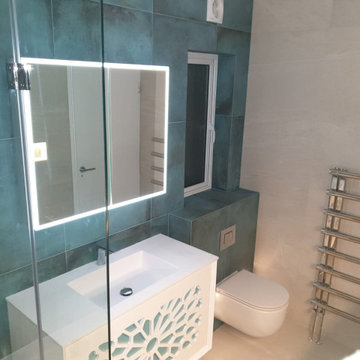
Stunning En-Suite project just finished. All supplied from Letta London. Our client was able to choose and see all items in our showroom and created such a wonderful En-Suite. Starting with high quality porcelain tiles - Beige for the floor and walls. Green oxidised effect as a feature wall. Bespoke sunflower washbasin unit was made to both make a contrast and match the green feature wall. Adding LED mirror cabinet to maximise the storage. Wall hung toilet with little lights was used to make the night visits to the bathroom much more comfortable plus adding extra effect during day time.
1.354 Billeder af bad med en væghængt håndvask og bordplade i kvarts komposit
9


