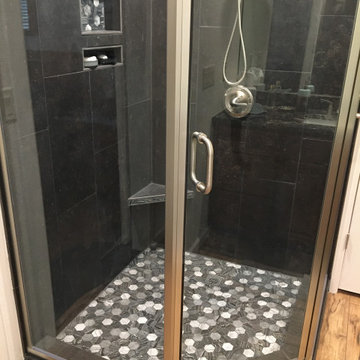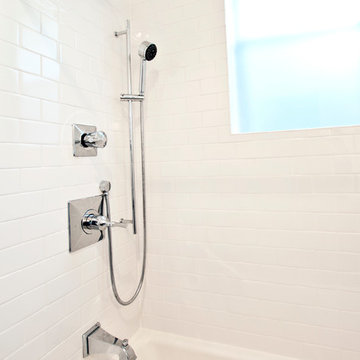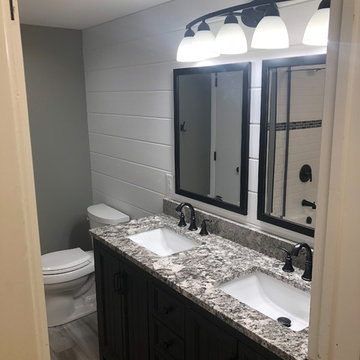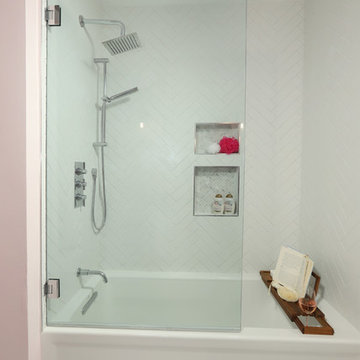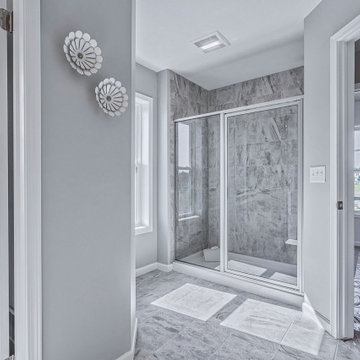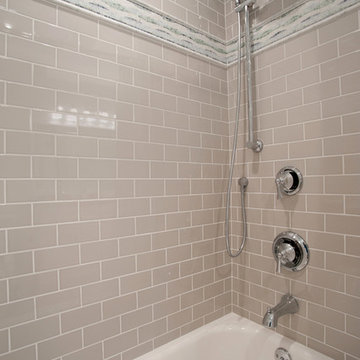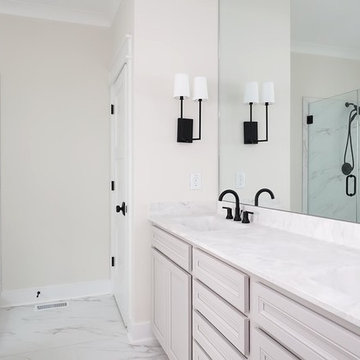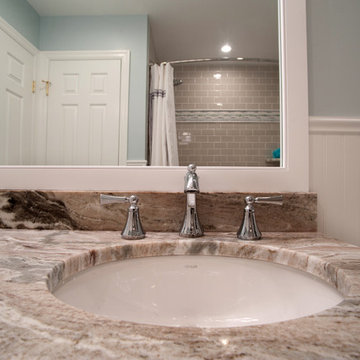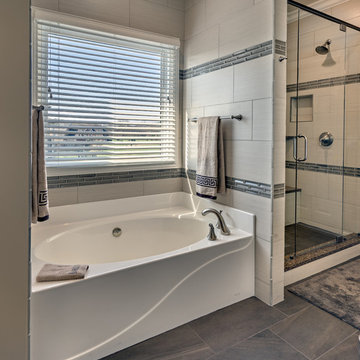1.493 Billeder af bad med et badekar i en alkove og flerfarvet bordplade
Sorteret efter:
Budget
Sorter efter:Populær i dag
101 - 120 af 1.493 billeder
Item 1 ud af 3
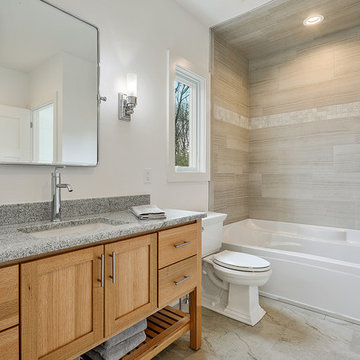
This stunning design by Van’s Lumber makes extraordinary use of modest square footage. The home features 2,378 square feet of finished living space. The spacious kitchen and family room serve as the heart of the home. The home is great for a private retreat or entertaining friends. The sunroom allows you to enjoy the wooded surroundings in the comfort of indoor living.
- 2,378 total square feet
- Three bedrooms & 2 ½ baths
- Spacious sunroom
- Open concept with beamed ceiling
- Stone fireplace with concrete mantel
- Kitchen with granite counter tops
- Custom white oak hardwood floor
- Covered patio
- Master bath with walk-in zero entrance shower and his & her vanity
- Oversized three stall garage
- Custom moldings and trims
- Marvin windows with new Ebony color
- Full basement (blasted)

This other bathroom’s geometric floor tiling pattern comprises white marble and inset micro gray stone mosaic. A rectilinear gray vanity nicely compliments the tile work. Despite its somewhat compact scale, it provides adequate storage.
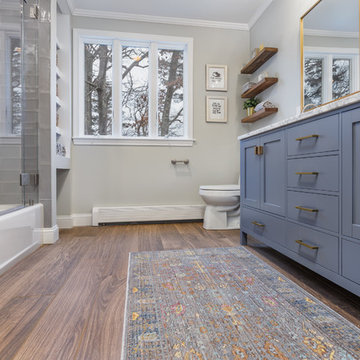
This children's bathroom remodel is chic and a room the kids can grow into. Featuring a semi-custom double vanity, with antique bronze mirrors, marble countertop, gorgeous glass subway tile, a custom glass shower door and custom built-in open shelving.
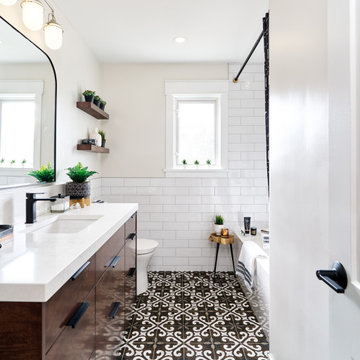
A bath makeover that evokes memories of places travelled from the inlaid wood and marble patterned tile from Italy, warm wood custom cabinetry with a horizontal grain and sleek handles. The white tiled walls and pale grey paint add modern calm to the serene space.
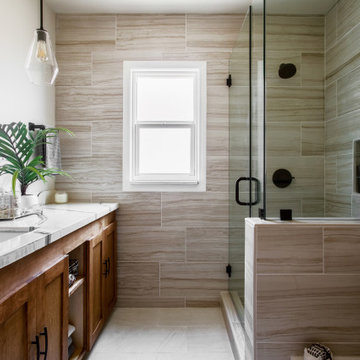
Heaven at Hand Construction LLC, Los Angeles, California, 2021 Regional CotY Award Winner, Residential Bath Under $25,000
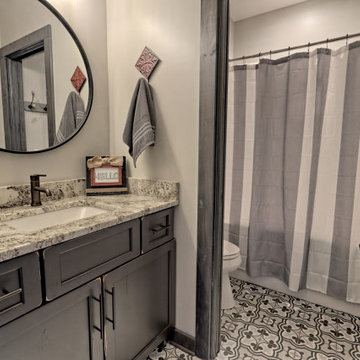
This gorgeous lake home sits right on the water's edge. It features a harmonious blend of rustic and and modern elements, including a rough-sawn pine floor, gray stained cabinetry, and accents of shiplap and tongue and groove throughout.
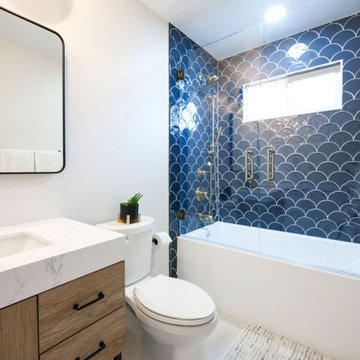
Welcome to the epitome of modern elegance - a contemporary guest home remodel that seamlessly blends luxury, style, and functionality. Our latest project showcases a masterful transformation, featuring a captivating palette of design elements that redefine sophistication.
The walls of the bathroom have been adorned with turquoise fish scale wall tiles, creating a visually stunning focal point. The intricate pattern and vibrant hue of the tiles evoke a sense of underwater tranquility, transforming the space into a sanctuary of relaxation.
**Drop-In Tub:**
A centerpiece of indulgence, the drop-in tub invites you to immerse yourself in a world of serenity. Its sleek design and comfortable contours redefine the bathing experience, offering a perfect balance between modern aesthetics and timeless comfort. Get ready to unwind in the embrace of luxury.
**Brass Fixtures:**
Elevating the entire space are the exquisite brass fixtures that add a touch of opulence to every corner. The fixtures, with their warm and lustrous finish, complement the turquoise tiles beautifully, creating a harmonious symphony of colors and textures. The choice of brass introduces a timeless and sophisticated element to the contemporary design.
**Retail Vanity:**
Completing the ensemble is a meticulously selected retail vanity that seamlessly combines functionality with style. The vanity not only serves as a practical storage solution but also contributes to the overall aesthetic with its clean lines and modern design. Its contrasting elements add depth to the space, creating a perfect balance of form and function.
In conclusion, this contemporary guest home remodel is a testament to the art of thoughtful design. The turquoise fish scale wall tile, drop-in tub, brass fixtures, and retail vanity come together to create an oasis of luxury and sophistication. Step into a world where every detail has been carefully curated to provide a truly exceptional and memorable experience. Welcome to a space where modernity meets indulgence, and comfort meets style.
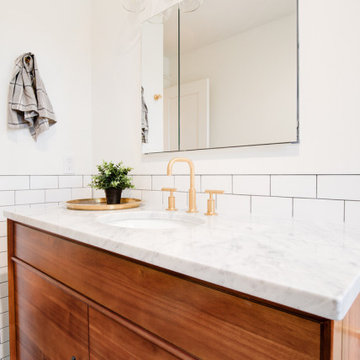
This is the remodel of a hall bathroom with mid-century modern details done in a modern flair. This hall bathroom maintains the feel of this 1920's home with the subway tile, living brass finish faucets, classic white fixtures and period lighting.
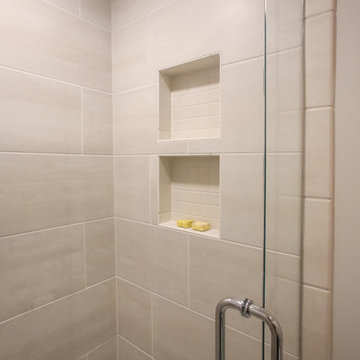
Updated master bathroom remodel with grey painted cabinetry, granite countertops, tiled floor and shower, and grey painted walls.
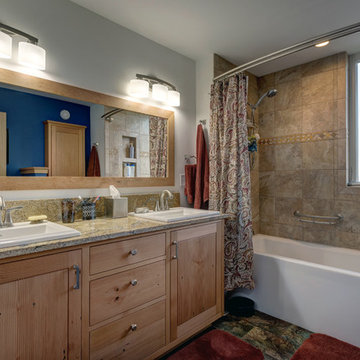
Winner of Department of Energy's 2018 Housing Innovation Awards
Design by [bundle] design services
Photography by C9 Photography
1.493 Billeder af bad med et badekar i en alkove og flerfarvet bordplade
6


