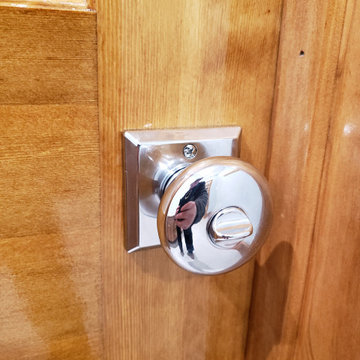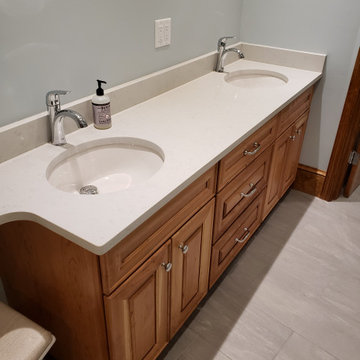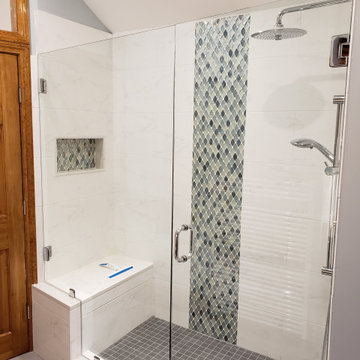115 Billeder af bad med et bidet og vaskemaskine
Sorteret efter:
Budget
Sorter efter:Populær i dag
101 - 115 af 115 billeder
Item 1 ud af 3
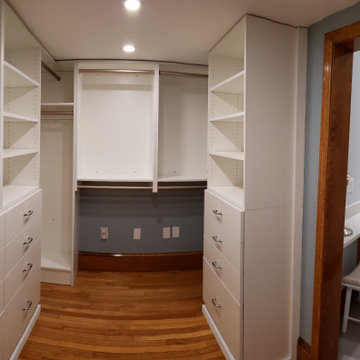
Between the master bathroom and bedroom is the owner's custom closet. Designed to use every available inch, the cabinets wrap around in a U shape and provide necessary storage in lieu of furnishings in the bedroom.
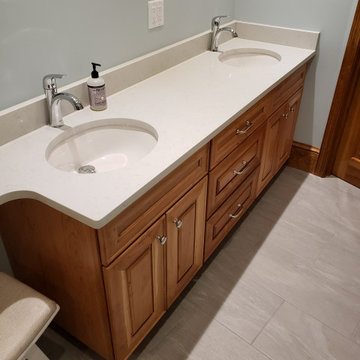
A view of the dressing area vanity showing double sinks in a quartz countertop. The cabinet is cherry and has nickel finished knobs and handles.
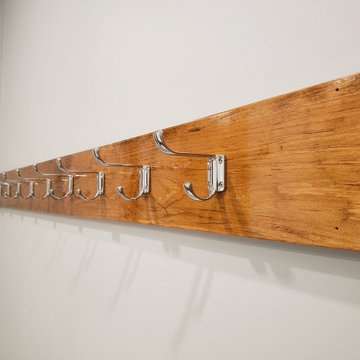
Another towel rack provided in the dressing area to accomodate the owner's clothing. We have heard this is one of their favorate features of the whole project and like the way it turned out.
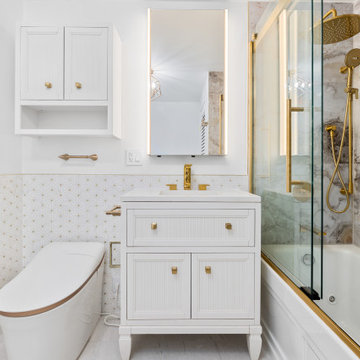
Modern Citi Group recently completed this remarkable condo renovation project in Jersey City, tailored to meet the distinct tastes of a homeowner seeking a space that exudes feminine charm and personalized elegance.
This full renovation included a complete overhaul of the look of this home, incorporating the client's very specific desires. Our design team worked closely with the client to ensure the alignment of vision and brought to life the dreams of the client.
Every renovation project starts with the planning phase led by the project planners. At the at-home visit, Anna captured a 360 tour of the apartment to get accurate measurements and fast-track the project. As the project progressed, the client was able to keep track of costs and enjoy simulations on her client dashboard. The planning process went smoothly, and the client was very happy with the results.
To achieve this feminine look, bespoke light fixtures and carefully selected wallpaper were installed to create a refined ambiance. Going above and beyond, the project also incorporated cutting-edge technology, including a smart toilet and bidet. Every inch of space in the home reflects the client's exact desires and taste.
This comprehensive endeavor focused on transforming the residence, encompassing a full-scale renovation of the kitchen, living room, bedrooms, and two bathrooms. The team refinished the floors, ceilings and walls - integrating elements that resonated with the homeowner's vision for a space that harmoniously blends femininity, class, and timeless elegance.
The end result is a meticulously crafted home that not only reflects the homeowner's individual style but also stands as a testament to Modern Citi Group's commitment to delivering sophisticated and personalized living spaces.
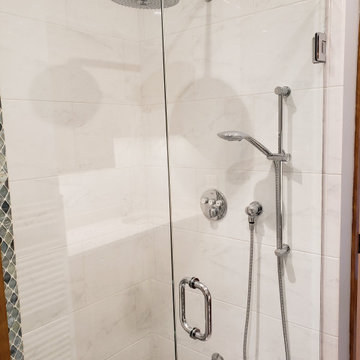
A detail of the shower alcove showing the owner's three-part faucet.
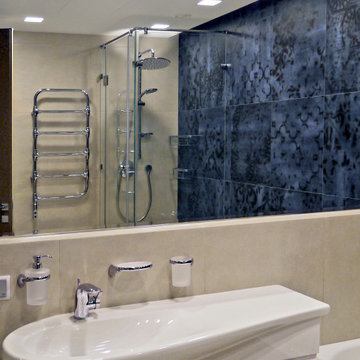
Ванная комната с встроенной ванной и душем на подиуме за стеклянным ограждением. Светло-бежевые тона напольной и настенной плитки оттеняет яркая синяя плитка крупного формата с черным орнаментом. Стиральная и сушильная машины скрыты за фасадами шкафа. Над унитазом и биде доступ к стояку с коммуникациями прячется за откатными зеркальными дверцами
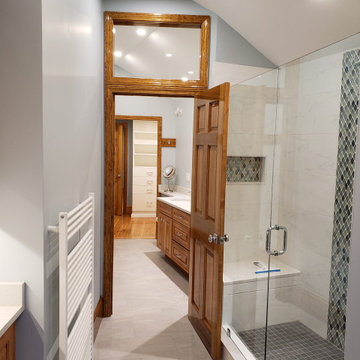
A view into the master dressing area which includes two sinks, a bench, towel racks and the master closet beyond.
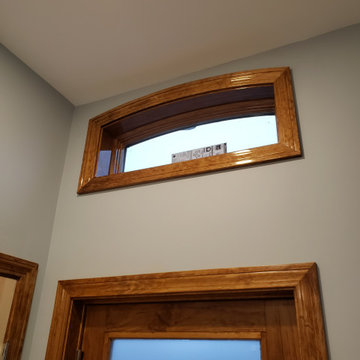
To match the exterior, we provided a small transom window above the door to let light in during daytime hours. This matches the rear ell which was constructed by the owner's in the early 1990s.
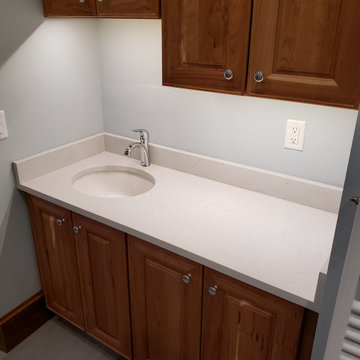
Another view of the bathroom vanity and cabinets. Undercounter lighting was provided for evening illumination.
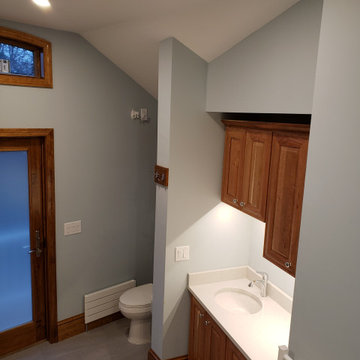
Looking from the shower stall down into the master bathroom with the vanity and toilet alcove beyond.
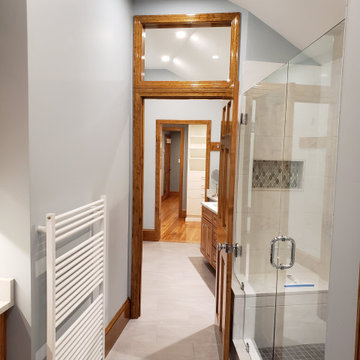
Another view looking from the master bathroom into the dressing room, closet and bedroom beyond.
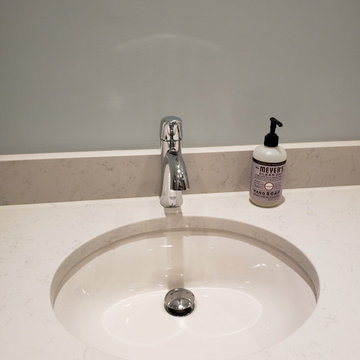
A detail of one of the under-mounted sinks provided in the dressing room vanity.
115 Billeder af bad med et bidet og vaskemaskine
6


