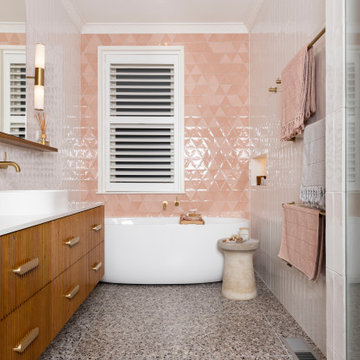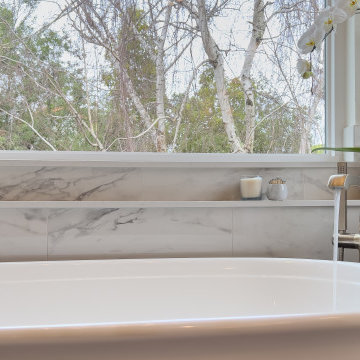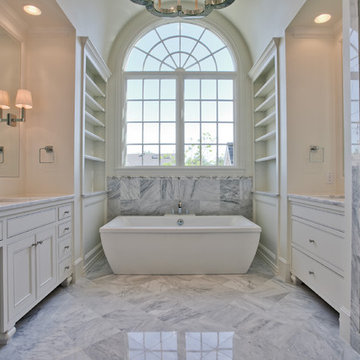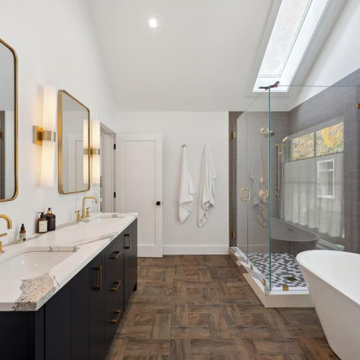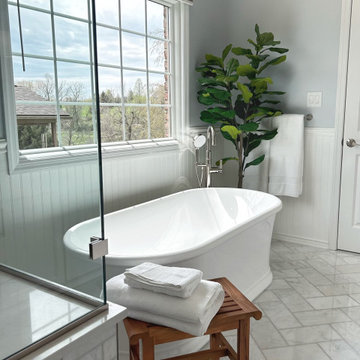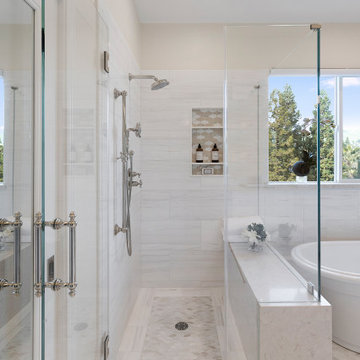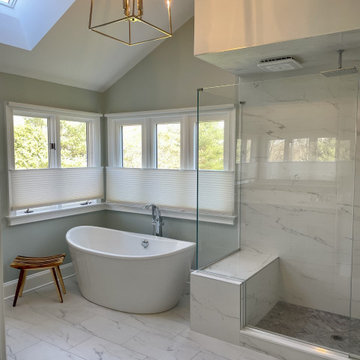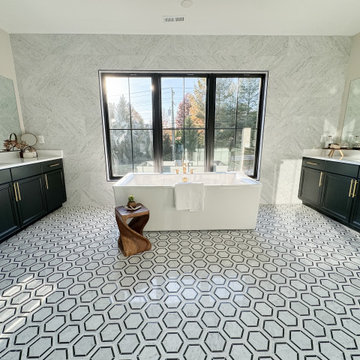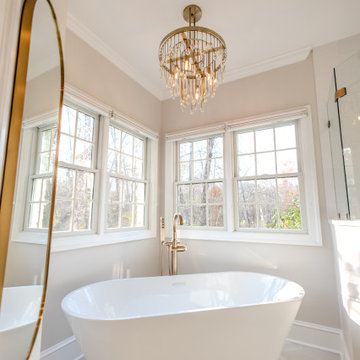60.065 Billeder af bad med et fritstående badekar og en bruser med hængslet dør
Sorteret efter:
Budget
Sorter efter:Populær i dag
101 - 120 af 60.065 billeder
Item 1 ud af 3

This is a beautiful master bathroom and closet remodel. The free standing bathtub with chandelier is the focal point in the room. The shower is travertine subway tile with enough room for 2.

A spa like master bath retreat with double sinks, gray cabinetry, aqua linen wallpaper and a huge shower oasis. Design by Krista Watterworth Alterman. Photos by Troy Campbell. Krista Watterworth Design Studio, Palm Beach Gardens, Florida.

The bathroom adjacent to the primary bedroom in this historic home was a poor excuse for an owner’s ensuite bath.
A small single vanity and toilet pushed against one wall and a tub/shower combo with a tiny bit of storage on the other side, leaving a lot of wasted space in between was not fit to be a primary bathroom.
By utilizing the window wall in a creative way, the bathroom square footage was able to be maximized.
Mirrors suspended in front of the windows solved the issue of placing the vanity in front of them.
The shower cubicle was placed on the opposite wall, leaving room for an elegant free-standing tub, to replace the cheap tub/shower insert.
Whimsical tiles, custom built-ins, and a heated floor upleveled the space which is now worthy of being call an Ensuite bathroom.
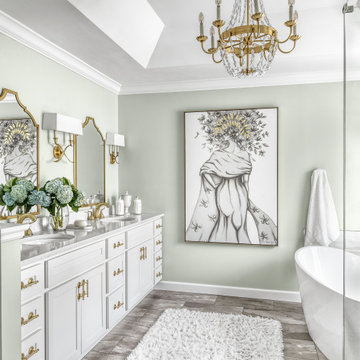
Maintaining the clients’ wishes to avoid any construction, we opted for simple swap outs in the primary bathroom. The walls are painted “Pale Powder” by Farrow & Ball. The existing dull pendant fixture was replaced with the “Paris Flea Market Chandelier” from Visual Comfort.
New faucets, towel hooks and accessories from Newport Brass carry the room’s tasteful sense of French seduction. Big box store oval mirrors, were replaced with elegant gold-leafed, graciously framed models that accentuate the Cross Bouillotte sconces.
The oversized art’s figural representations have a luxurious textural finish in hand-applied gold leaf to complement the adjacent mirrors.

The image showcases a chic and contemporary bathroom vanity area with a focus on clean lines and monochromatic tones. The vanity cabinet features a textured front with vertical grooves, painted in a crisp white that contrasts with the sleek black handles and faucet. This combination of black and white creates a bold, graphic look that is both modern and timeless.
Above the vanity, a round mirror with a thin black frame reflects the clean aesthetic of the space, complementing the other black accents. The wall behind the vanity is partially tiled with white subway tiles, adding a classic bathroom touch that meshes well with the contemporary features.
A two-bulb wall sconce is mounted above the mirror, providing ample lighting with a minimalist design that doesn't detract from the overall simplicity of the decor. To the right, a towel ring holds a white towel, continuing the black and white theme.
This bathroom design is an excellent example of how minimalist design can be warm and inviting while still maintaining a sleek and polished look. The careful balance of textures, colors, and lighting creates an elegant space that is functional and stylish.

Master baths are the holy grail of bathrooms. Connected to the master bedroom or master suite, master baths are where you go all-out in designing your bathroom. It’s for you, the master of the home, after all. Common master bathroom features include double vanities, stand-alone bathtubs and showers, and occasionally even toilet areas separated by a door. These options are great if you need the additional space for two people getting ready in the morning. Speaking of space, master baths are typically large and spacious, adding to the luxurious feel.

Located deep in rural Surrey, this 15th Century Grade II listed property has had its Master Bedroom and Ensuite carefully and considerately restored and refurnished.
Taking much inspiration from the homeowner's Italian roots, this stunning marble bathroom has been completly restored with no expense spared.
The bathroom is now very much a highlight of the house featuring a large his and hers basin vanity unit with recessed mirrored cabinets, a bespoke shower with a floor to ceiling glass door that also incorporates a separate WC with a frosted glass divider for that extra bit of privacy.
It also features a large freestanding Victoria + Albert stone bath with discreet mood lighting for when you want nothing more than a warm cosy bath on a cold winter's evening.
60.065 Billeder af bad med et fritstående badekar og en bruser med hængslet dør
6






