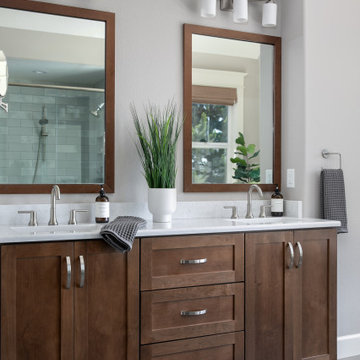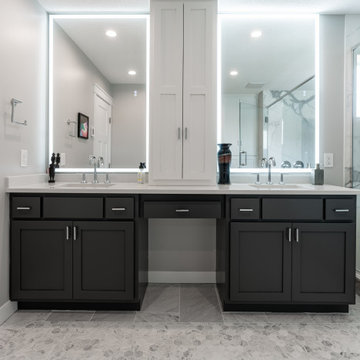50.549 Billeder af bad med et fritstående badekar og gulv af porcelænsfliser
Sorteret efter:
Budget
Sorter efter:Populær i dag
101 - 120 af 50.549 billeder
Item 1 ud af 3

A closer look to the master bathroom double sink vanity mirror lit up with wall lights and bathroom origami chandelier. reflecting the beautiful textured wall panel in the background blending in with the luxurious materials like marble countertop with an undermount sink, flat-panel cabinets, light wood cabinets.
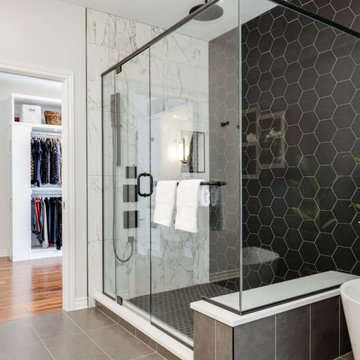
When designing your dream ensuite bathroom, don’t be afraid to mix it up!
Immediately upon entering this bathroom, the variety of materials, colours and textures is evident. The client wanted to give this ensuite its own look while also incorporating elements from other rooms in the home. To accomplish this, we used natural walnut for the vanity and millwork, the same material which can also be found in the kitchen and living room. A black and white palette was also used to give the room a unique feel for a more modern design while the neutral paint color and grey porcelain tile allow for the black, white and walnut accents to pop.
Whether the look you want is modern, sophisticated, minimalist, elegant, timeless or something else, our designers and decorators will work with you to select the right elements for a coordinated finish to your beautiful new home or renovation.
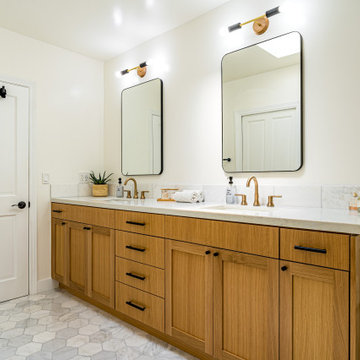
Transform your home with a new construction master bathroom remodel that embodies modern luxury. Two overhead square mirrors provide a spacious feel, reflecting light and making the room appear larger. Adding elegance, the wood cabinetry complements the white backsplash, and the gold and black fixtures create a sophisticated contrast. The hexagon flooring adds a unique touch and pairs perfectly with the white countertops. But the highlight of this remodel is the shower's niche and bench, alongside the freestanding bathtub ready for a relaxing soak.

Design objectives for this primary bathroom remodel included: Removing a dated corner shower and deck-mounted tub, creating more storage space, reworking the water closet entry, adding dual vanities and a curbless shower with tub to capture the view.

This primary bathroom remodel included a layout change to incorporate a large soaking tub and extended separate shower area. We incorporated elements of a modern farmhouse aesthetic with the wood panel accent wall and color palette of shades of black & white. Finishes on this project included quartz countertops, ceramic patterned floor tiles and handmade ceramic wall tiles, matte black and brass hardware and custom lighting.

Light and Airy shiplap bathroom was the dream for this hard working couple. The goal was to totally re-create a space that was both beautiful, that made sense functionally and a place to remind the clients of their vacation time. A peaceful oasis. We knew we wanted to use tile that looks like shiplap. A cost effective way to create a timeless look. By cladding the entire tub shower wall it really looks more like real shiplap planked walls.
The center point of the room is the new window and two new rustic beams. Centered in the beams is the rustic chandelier.
Design by Signature Designs Kitchen Bath
Contractor ADR Design & Remodel
Photos by Gail Owens
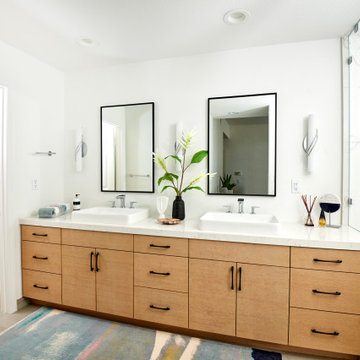
The tub and shower area are combined to create a wet room and maximize the floor plan. A waterfall countertop is the perfect transition between the spaces.

Our clients decided to take their childhood home down to the studs and rebuild into a contemporary three-story home filled with natural light. We were struck by the architecture of the home and eagerly agreed to provide interior design services for their kitchen, three bathrooms, and general finishes throughout. The home is bright and modern with a very controlled color palette, clean lines, warm wood tones, and variegated tiles.

Wet Room, Fremantle Bathroom Renovation, Terrazzo Bathroom, Brushed Brass Bathrooms, Open Shower, OTB Bathrooms, On the Ball Bathrooms
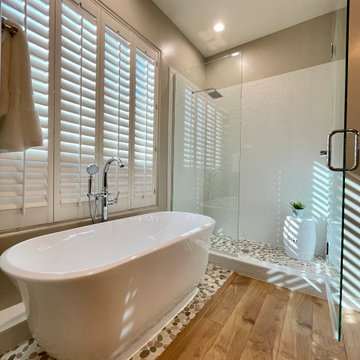
It was great working with Joseph and Kathy on their bathroom remodel projects in Ahwatukee. They wanted to renovate their bathrooms from the old dated to look to something modern and stylish. Mission accomplished!
The Master Bath Remodel
Here are some of the items Joseph and Kathy had us complete for the master bath remodel:
Removed shower, bathtub, and vanity to the studs.
Installed a new custom shower with wall niche and shaving foot niche.
Installed a frameless tempered glass swing door.
Installed a new freestanding bathtub with a chrome freestanding bathtub faucet.
Installed a new white premade vanity.
Installed a new chandelier.
Installed a new comfort height toilet.
The Guest Bath Remodel
The guest bath was in need of an upgrade with its outdated look and feel.
We replaced everything in the guest bathroom; shower floor, walls, vanity, mirror, light, toilet, and flooring.
The shower has been transformed into an elegant walk-in shower with a beautifully crafted pre-made vanity.
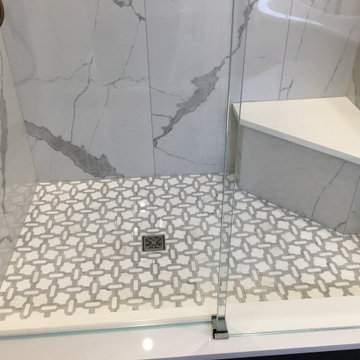
White acrylic flat panel cabinetry with gold handles. Gray & white marble tiled accent wall.
50.549 Billeder af bad med et fritstående badekar og gulv af porcelænsfliser
6




