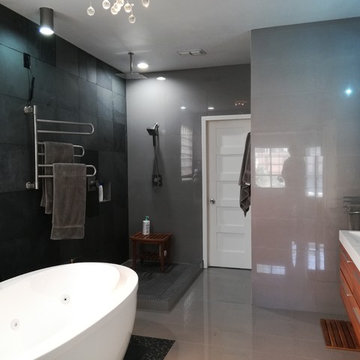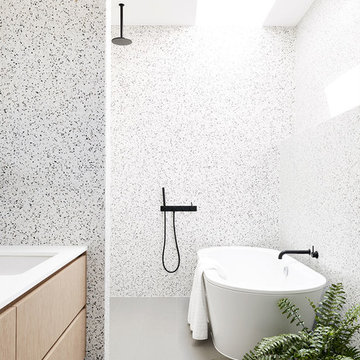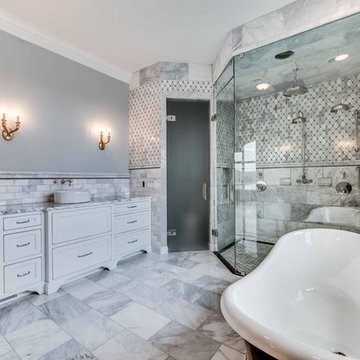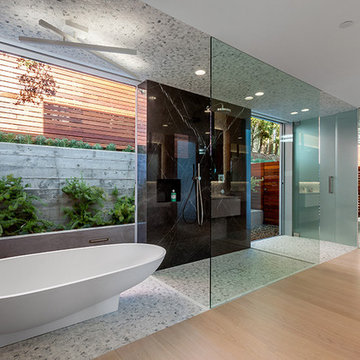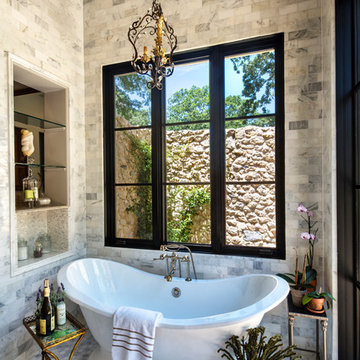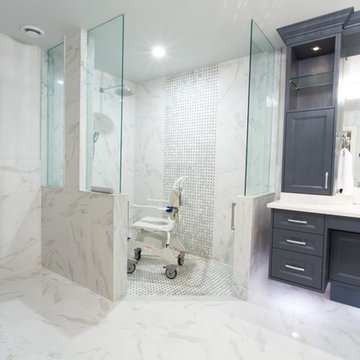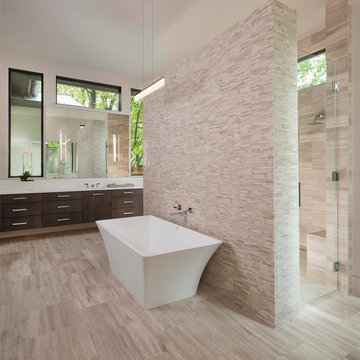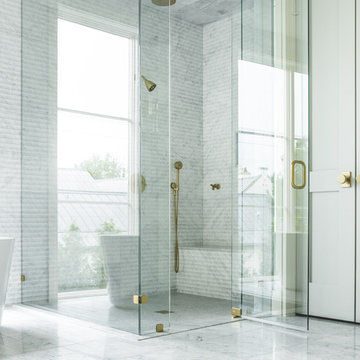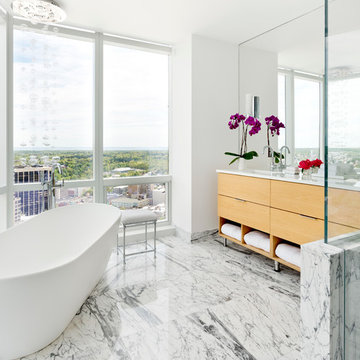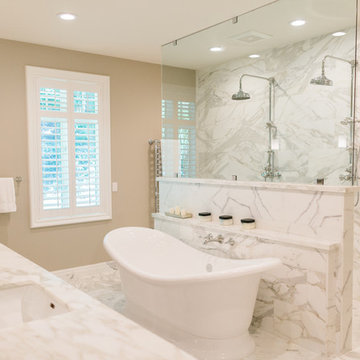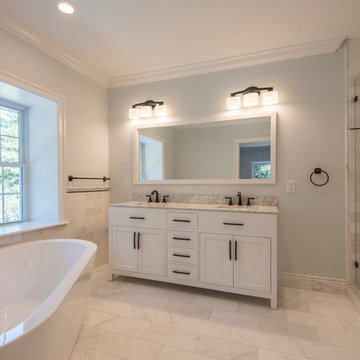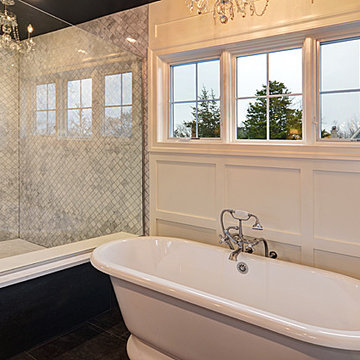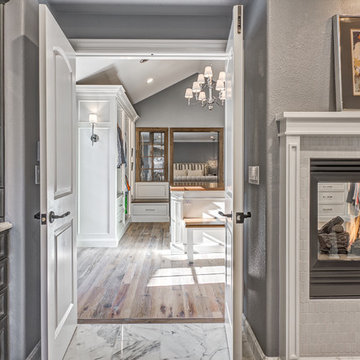11.274 Billeder af bad med et fritstående badekar og stenfliser
Sorteret efter:
Budget
Sorter efter:Populær i dag
141 - 160 af 11.274 billeder
Item 1 ud af 3
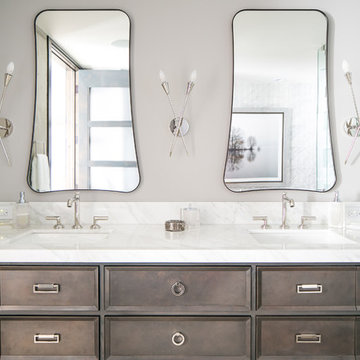
Double sinks are under-mounted below white marble countertops atop the custom designed vanity (EKD) in solid wood, painted with 8 layers of bronze metal paint. 6 usable storage drawers and 8 linear feet of exposed towel storage add to the organization appeal of this custom piece. Polished nickel hardware, light sconces and accessories compliment the Polished nickel Calista Bathroom fixtures by Kohler, serving the sinks, shower and freestanding tub. Frameless glass shower doors swing on polished nickel hinges and shower walls are covered in stone tile with a smooth matte finish making cleaning nice and easy.
* The Bathroom vanity is a custom designed piece by Interior Designer Rebecca Robeson. Made specifically for this project.
Earthwood Custom Remodeling, Inc.
Exquisite Kitchen Design
Photos by Ryan Garvin Photography
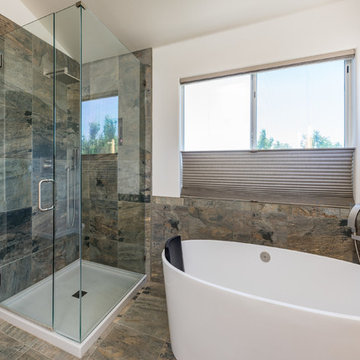
Simply beautiful fieldstone Master Bathroom. The free-standing tub pushes this bathroom design over the edge.
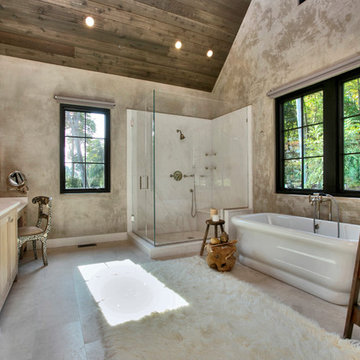
Custom plaster bathroom with black windows, enclosed glass and marble shower and a freestanding tub.

Luxury wet room with his and her vanities. Custom cabinetry by Hoosier House Furnishings, LLC. Greyon tile shower walls. Cloud limestone flooring. Heated floors. MTI Elise soaking tub. Duravit vessel sinks. Euphoria granite countertops.
Architectural design by Helman Sechrist Architecture; interior design by Jill Henner; general contracting by Martin Bros. Contracting, Inc.; photography by Marie 'Martin' Kinney

We worked closely with the owner of this gorgeous Hyde Park home in the Hudson Valley to do a completely customized 500 square foot addition to feature a stand-out, luxury ensuite bathroom and mirrored private gym. It was important that we respect and replicate the original, historic house and its overall look and feel, despite the modern upgrades.
Just some features of this complete, top-to-bottom design/build project include a simple, but beautiful free-standing soaking tub, steam shower, slate walls and slate floors with radiant heating, and custom floor-to-ceiling glass work providing a stunning view of the Hudson River.
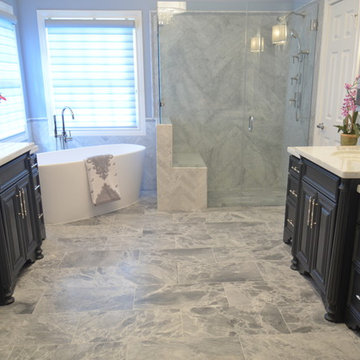
Glamour prevails in this sharply-dressed Master bath of marble, from the large format, offset floor tiles to herringbone-patterned shower walls, tub surround, backsplash, and countertops. Polished nickel fixtures and hardware bring the bling along with a sexy chandelier and pewter medallion. Design: Laura Lerond. Photo: Dan Bawden.
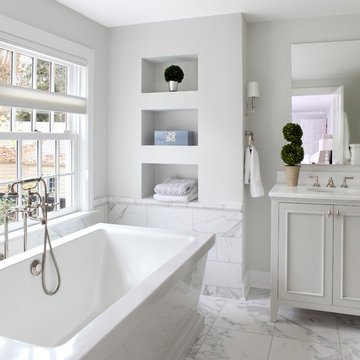
Simple built-in storage shelves are a beautiful accent feature in this tub alcove. Tom Grimes Photography
11.274 Billeder af bad med et fritstående badekar og stenfliser
8


