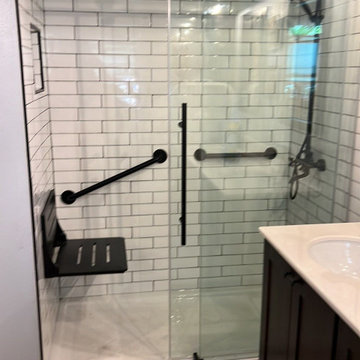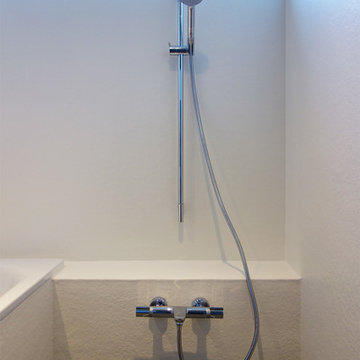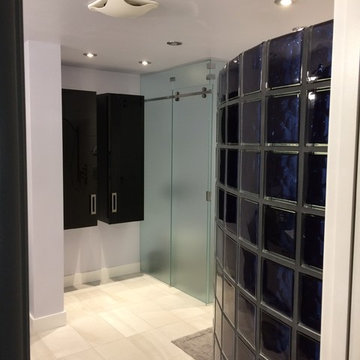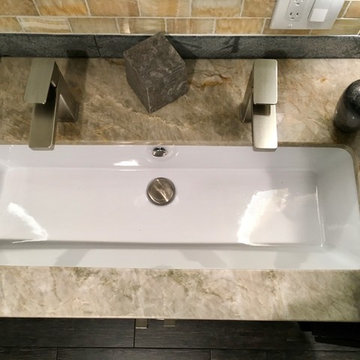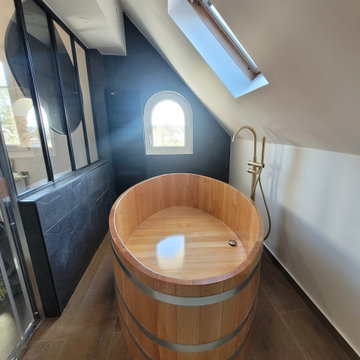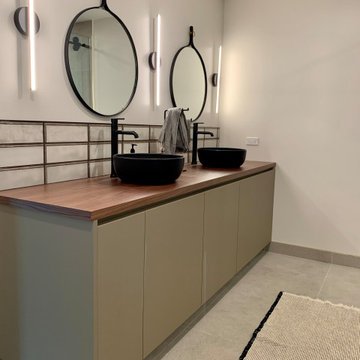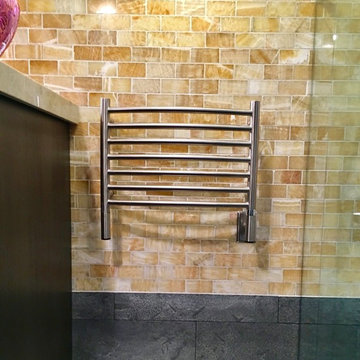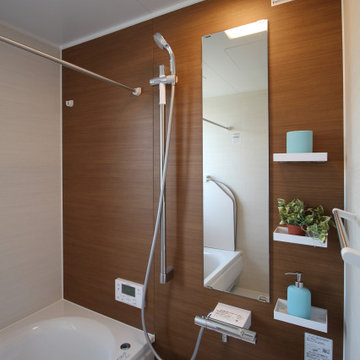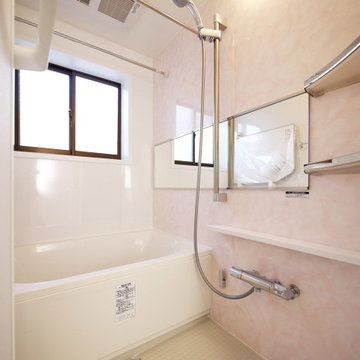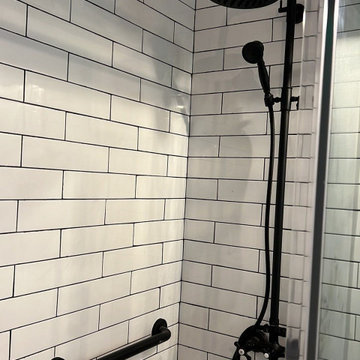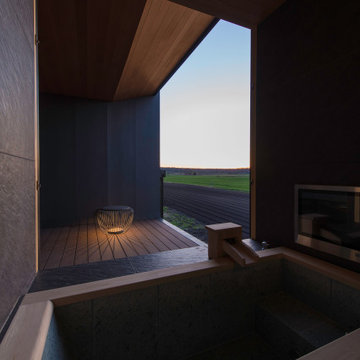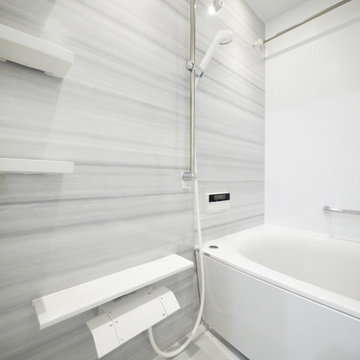242 Billeder af bad med et japansk badekar og vådrum med bruser
Sorteret efter:
Budget
Sorter efter:Populær i dag
181 - 200 af 242 billeder
Item 1 ud af 3
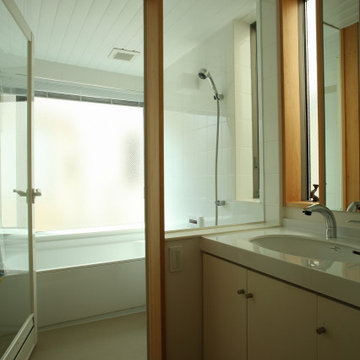
ハーフバスを使った浴室です。浴槽と床はユニットバスと同じで掃除やメンテナンスがし易く、浴槽から上は在来工法と同じになり、壁をタイル貼りにしています。また、大きな窓で明るく、洗面脱衣室との間は大きなガラス窓とし、洗面脱衣室にも光が入り明るくなっています。

Rodwin Architecture & Skycastle Homes
Location: Louisville, Colorado, USA
This 3,800 sf. modern farmhouse on Roosevelt Ave. in Louisville is lovingly called "Teddy Homesevelt" (AKA “The Ted”) by its owners. The ground floor is a simple, sunny open concept plan revolving around a gourmet kitchen, featuring a large island with a waterfall edge counter. The dining room is anchored by a bespoke Walnut, stone and raw steel dining room storage and display wall. The Great room is perfect for indoor/outdoor entertaining, and flows out to a large covered porch and firepit.
The homeowner’s love their photogenic pooch and the custom dog wash station in the mudroom makes it a delight to take care of her. In the basement there’s a state-of-the art media room, starring a uniquely stunning celestial ceiling and perfectly tuned acoustics. The rest of the basement includes a modern glass wine room, a large family room and a giant stepped window well to bring the daylight in.
The Ted includes two home offices: one sunny study by the foyer and a second larger one that doubles as a guest suite in the ADU above the detached garage.
The home is filled with custom touches: the wide plank White Oak floors merge artfully with the octagonal slate tile in the mudroom; the fireplace mantel and the Great Room’s center support column are both raw steel I-beams; beautiful Doug Fir solid timbers define the welcoming traditional front porch and delineate the main social spaces; and a cozy built-in Walnut breakfast booth is the perfect spot for a Sunday morning cup of coffee.
The two-story custom floating tread stair wraps sinuously around a signature chandelier, and is flooded with light from the giant windows. It arrives on the second floor at a covered front balcony overlooking a beautiful public park. The master bedroom features a fireplace, coffered ceilings, and its own private balcony. Each of the 3-1/2 bathrooms feature gorgeous finishes, but none shines like the master bathroom. With a vaulted ceiling, a stunningly tiled floor, a clean modern floating double vanity, and a glass enclosed “wet room” for the tub and shower, this room is a private spa paradise.
This near Net-Zero home also features a robust energy-efficiency package with a large solar PV array on the roof, a tight envelope, Energy Star windows, electric heat-pump HVAC and EV car chargers.
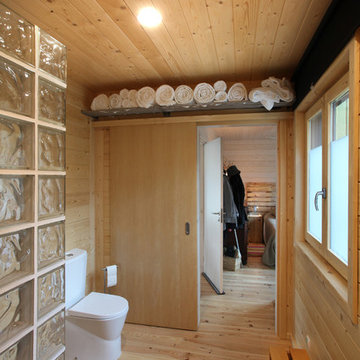
Detalles interesantes, como la puerta corredera para ahorrar espacio, y el espacio de almacenamiento situado por encima, dan a este baño su encanto personal.
© Rusticasa

Amazing front porch of a modern farmhouse built by Steve Powell Homes (www.stevepowellhomes.com). Photo Credit: David Cannon Photography (www.davidcannonphotography.com)
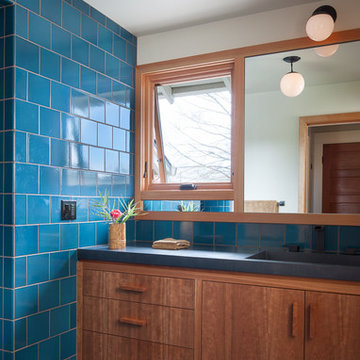
A poky upstairs layout becomes a spacious master suite, complete with a Japanese soaking tub to warm up in the long, wet months of the Pacific Northwest. The master bath now contains a central space for the vanity, a “wet room” with shower and an "ofuro" soaking tub, and a private toilet room.
Photos by Laurie Black
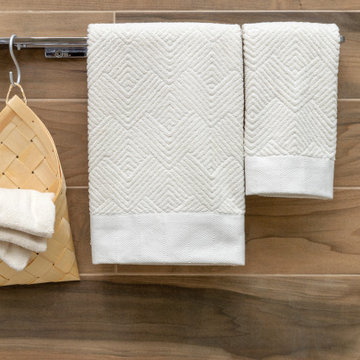
Japanese Inspired Bathroom
The standout features of this bathroom are the well executed design ensuring the deep soaker style bath, combination shower and bench are all laid out in the wet- room aspect behind an enclosed glass area.
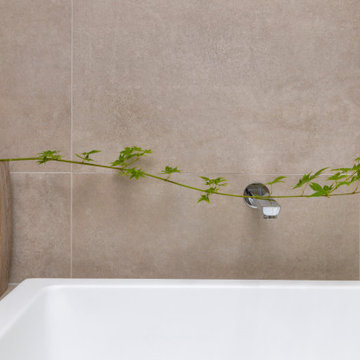
They say “a change is as good as a holiday”, well in this scenario, the holiday brought about the welcome change for our clients. On return from a holiday in Japan, this couple desired the same bath house cultural experience, that is known to the land of onsens, in their own ensuite. Voila! Our designer, Eugene Lombard at Ultimate Kitchens & Bathrooms, delivered to their brief. The transition in this space is truly exceptional, with the new layout all designed within the same four walls, still maintaining a vanity, shower, bath and toilet. From what was once a humble early 90’s decor space, with small scale blue and white tiles, the contrast is vast, however no facilities have been compromised.
A Japanese Bath House is typically divided into two rooms: the entrance for undressing which usually comprises of a vanity; and the wetroom, situated behind glass doors. The tradition is that the shower is used for rinsing first, followed by deep soaking in a hot bath for relaxation, further followed by cleansing in the shower and a final rinse off in the bath. This concept is well worth preserving in the fast society we live in now.
The designer has put much careful consideration into the fittings and finishes to ensure all the elements have been pulled together beautifully. The wet room setting is enhanced by a bench seat which allows the user a moment of transition between the shower and hot, deep soaker style bath.
The owners now wake up to a captivating “day-spa like experience” that most would aspire to on a holiday, let alone an everyday occasion. Key features like the underfloor heating in the entrance are added appeal to beautiful large format tiles along with the wood grain finishes which add a sense of warmth and balance to the room. The benefit of taking on a design and construction company with full project management is demonstrated perfectly here.
242 Billeder af bad med et japansk badekar og vådrum med bruser
10


