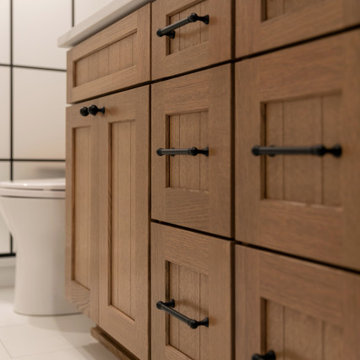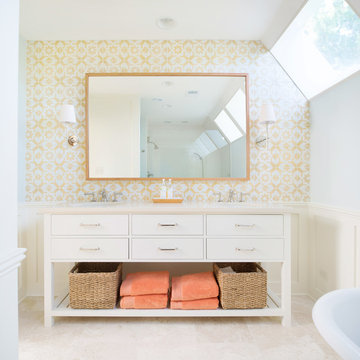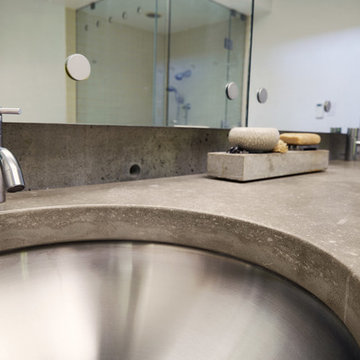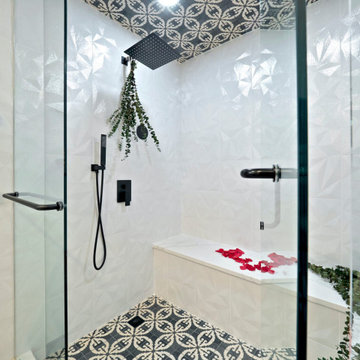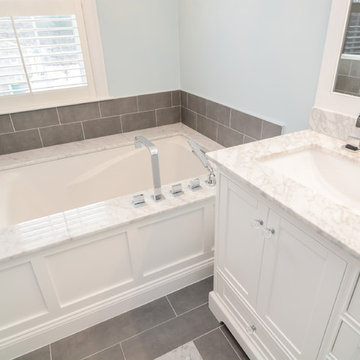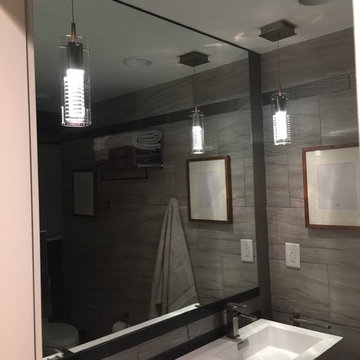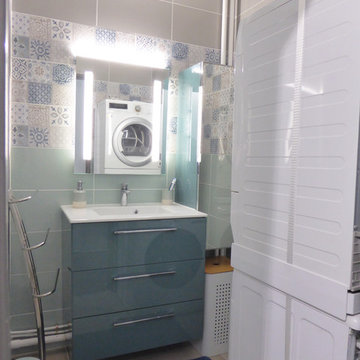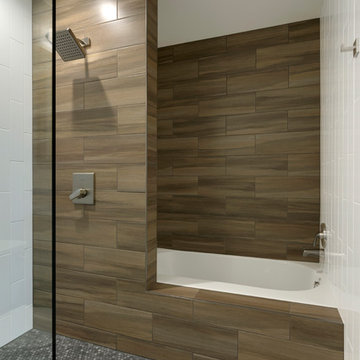1.833 Billeder af bad med et toilet med separat cisterne og betonfliser
Sorteret efter:
Budget
Sorter efter:Populær i dag
221 - 240 af 1.833 billeder
Item 1 ud af 3
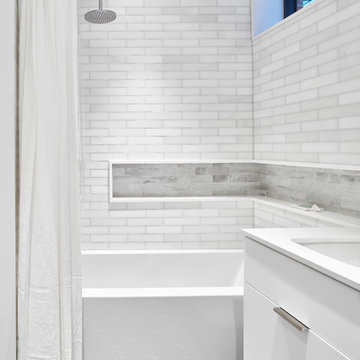
Only the chicest of modern touches for this detached home in Tornto’s Roncesvalles neighbourhood. Textures like exposed beams and geometric wild tiles give this home cool-kid elevation. The front of the house is reimagined with a fresh, new facade with a reimagined front porch and entrance. Inside, the tiled entry foyer cuts a stylish swath down the hall and up into the back of the powder room. The ground floor opens onto a cozy built-in banquette with a wood ceiling that wraps down one wall, adding warmth and richness to a clean interior. A clean white kitchen with a subtle geometric backsplash is located in the heart of the home, with large windows in the side wall that inject light deep into the middle of the house. Another standout is the custom lasercut screen features a pattern inspired by the kitchen backsplash tile. Through the upstairs corridor, a selection of the original ceiling joists are retained and exposed. A custom made barn door that repurposes scraps of reclaimed wood makes a bold statement on the 2nd floor, enclosing a small den space off the multi-use corridor, and in the basement, a custom built in shelving unit uses rough, reclaimed wood. The rear yard provides a more secluded outdoor space for family gatherings, and the new porch provides a generous urban room for sitting outdoors. A cedar slatted wall provides privacy and a backrest.
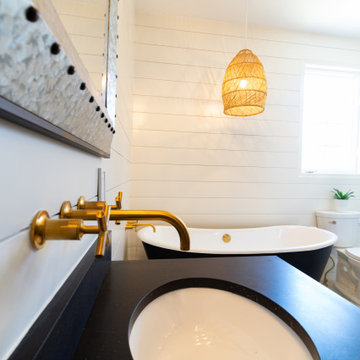
Kohler Purist wall mount faucet flowing into black quartz top with under mount sink. Hanging lighting above cast iron freestanding tub.
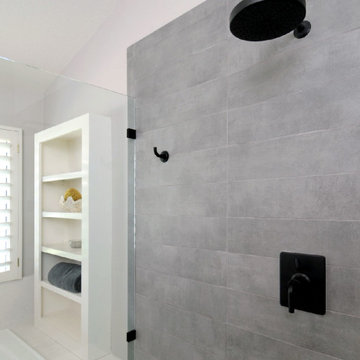
Master bath was space planned to make room for a tub surround and extra large shower with adjoining bench. Custom walnut vanity with matching barndoor. Visual Comfort lighting, Rejuvenation mirrors, Cal Faucets plumbing. Buddy the dog is happy!
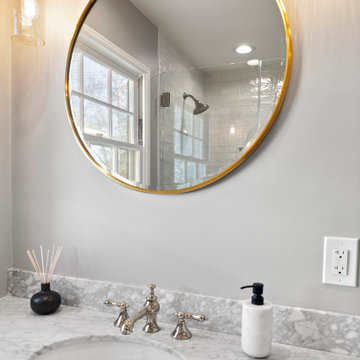
Pasadena, CA / Complete Bathroom Remodel
Installation of all Tile; Shower, Walls, Half-Walls and Floor. Installation of Shower enclosure, Bathtub, Half-walls, all Fixtures & Faucets, Vanity, Windows, Shower Doors, Base Molding, Sconces, Mirrors, Access Cylinder Lighting, Paint and all required Carpentry, Electrical and Plumbing needs per the projects needs.

Large primary bathroom walk in shower with large format sub way tile. Custom niche with gold accent tile and black grout. Kohler Purist shower system with multi function features featuring a rain head and hand held. Large seating bench and octagon black tile on shower pan floor.
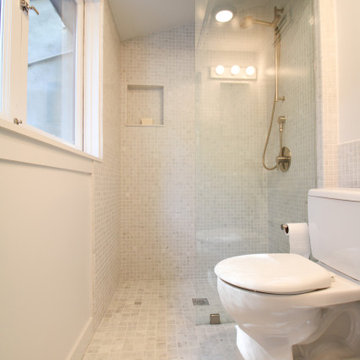
Los Angeles/Hollywood Hills, CA - Bathroom to Room Addition within an Existing Home.
Architectural blueprints, framing of addition, tile installation, all plumbing and electrical needs and a fresh paint to finish.
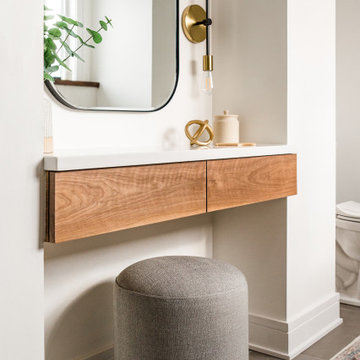
Huge walk in shower, brand new tub, walnut built-ins & soft grey diamond tile backdrop.
Photo by: Erin Konrath Photography
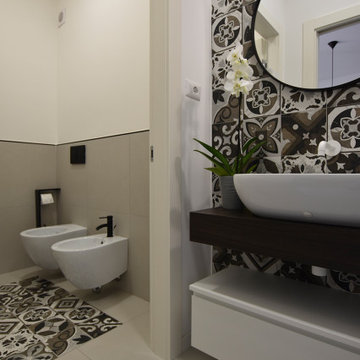
Un bagno tutto giocato sulla combinazione tra bianco e nero. Le cementine che riprendono la texture del legno e del marmo, nell'antibagno creano il fondale sul quale poggia il mobile sospeso del lavabo, nel bagno diventano un tappeto, su cui fluttuano i sanitari sospesi. Il grigio perla viene proposto come pavimento che unisce antibagno e bagno dove diventa anche rivestimento.

Our clients wanted to increase the size of their kitchen, which was small, in comparison to the overall size of the home. They wanted a more open livable space for the family to be able to hang out downstairs. They wanted to remove the walls downstairs in the front formal living and den making them a new large den/entering room. They also wanted to remove the powder and laundry room from the center of the kitchen, giving them more functional space in the kitchen that was completely opened up to their den. The addition was planned to be one story with a bedroom/game room (flex space), laundry room, bathroom (to serve as the on-suite to the bedroom and pool bath), and storage closet. They also wanted a larger sliding door leading out to the pool.
We demoed the entire kitchen, including the laundry room and powder bath that were in the center! The wall between the den and formal living was removed, completely opening up that space to the entry of the house. A small space was separated out from the main den area, creating a flex space for them to become a home office, sitting area, or reading nook. A beautiful fireplace was added, surrounded with slate ledger, flanked with built-in bookcases creating a focal point to the den. Behind this main open living area, is the addition. When the addition is not being utilized as a guest room, it serves as a game room for their two young boys. There is a large closet in there great for toys or additional storage. A full bath was added, which is connected to the bedroom, but also opens to the hallway so that it can be used for the pool bath.
The new laundry room is a dream come true! Not only does it have room for cabinets, but it also has space for a much-needed extra refrigerator. There is also a closet inside the laundry room for additional storage. This first-floor addition has greatly enhanced the functionality of this family’s daily lives. Previously, there was essentially only one small space for them to hang out downstairs, making it impossible for more than one conversation to be had. Now, the kids can be playing air hockey, video games, or roughhousing in the game room, while the adults can be enjoying TV in the den or cooking in the kitchen, without interruption! While living through a remodel might not be easy, the outcome definitely outweighs the struggles throughout the process.
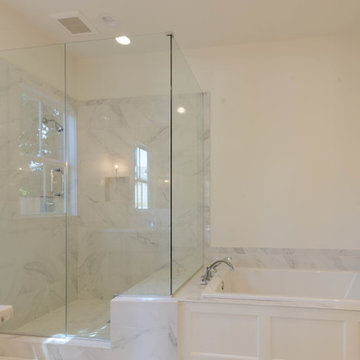
Jefferson Door supplied: windows (krestmark), interior door (Masonite), exterior doors, crown moulding, baseboards, columns (HB&G Building Products, Inc.), stair parts and door hardware. Builder: Hotard General Contracting jeffersondoor.com
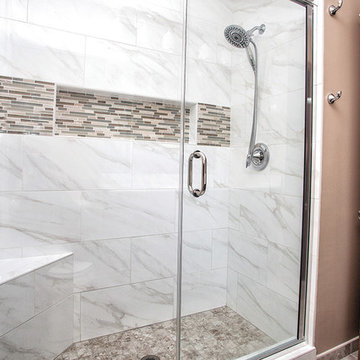
The tub was removed and a faux marble shower with 12x24 floor to ceiling offset pattern tile was installed. The shower also features a built-in corner bench, extra-long recessed niche with featured tile in the back, a bypass-frameless shower door and Delta Intuition shower head hand-held combo.
The custom-made, wood-stained vanity with drawer stack has a cultured marble countertop with Moen Eva 4" spread chrome faucet and double-bowl sink. A single-beveled edge mirror and two vanity lights are centered above each bowl.
The commode is a white, comfort-height Mansfield.
http://doanephoto.com/
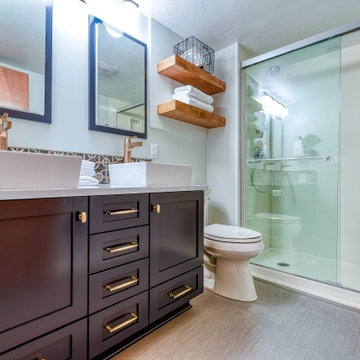
60 sq ft bathroom with custom cabinets a double vanity, floating shelves, and vessel sinks.
1.833 Billeder af bad med et toilet med separat cisterne og betonfliser
12


