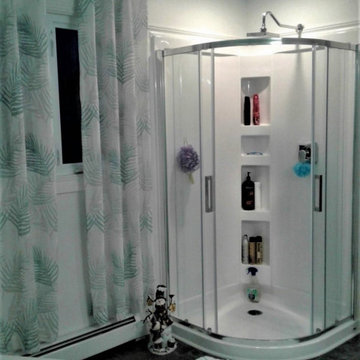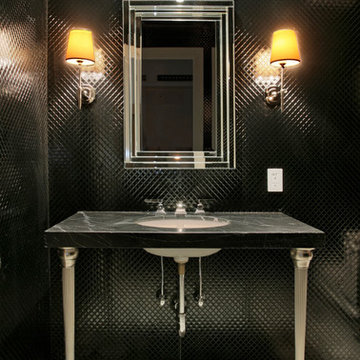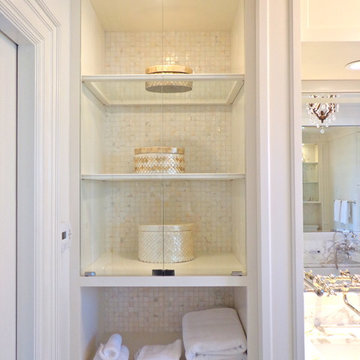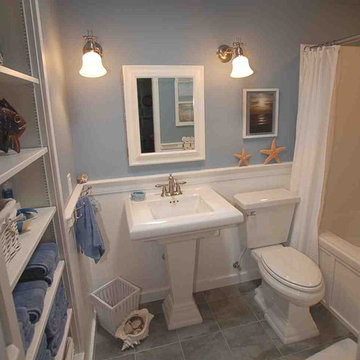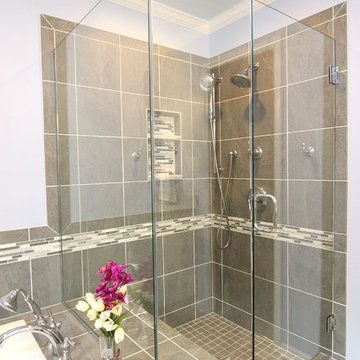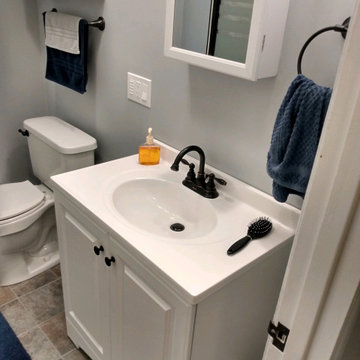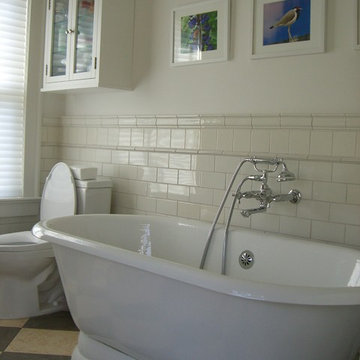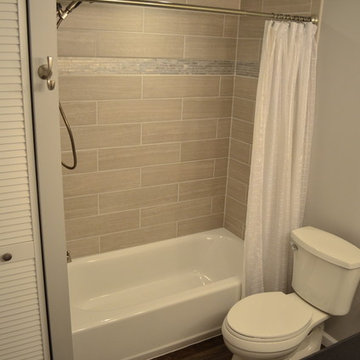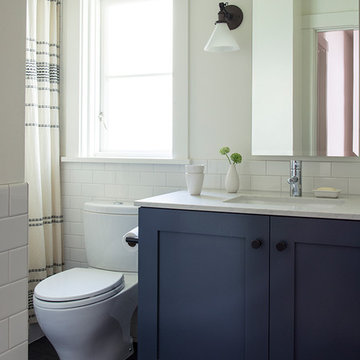834 Billeder af bad med et toilet med separat cisterne og lineoleumsgulv
Sorteret efter:
Budget
Sorter efter:Populær i dag
81 - 100 af 834 billeder
Item 1 ud af 3
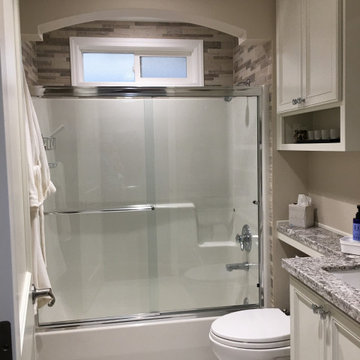
A small horizontal window was added to the shower for ventilation and natural light.
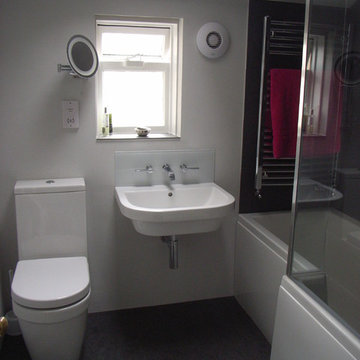
Small bathroom refurbished with cube shower bath, curved chrome towel warmer, wall hung basin with wall-mounted taps through glass splashback and chrome bottle trap. Vinyl tile floor over electric heating mat provides warmth under foot
Style Within
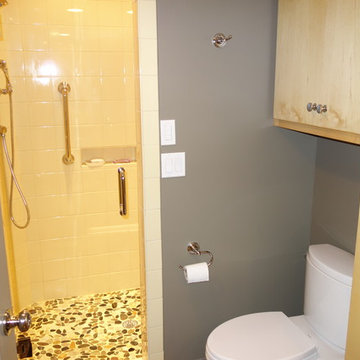
The original bath had a tiny shower, so the room was expanded to include a 5.5' x 3' step-in shower with seat and niches, hand-held sprayer and diverter valve...and 6" can vent lights with separate fan switch. 6" square tile was used to keep an element of the 80's feel in the ranch house. New tall cabinetry was installed for increased towel and supply storage.
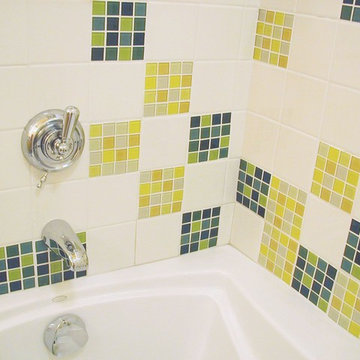
Glass tiles were interspersed in a field of less-costly ceramic tile to create a literal splash of color while controlling the budget.
Photo: Erick Mikiten, AIA
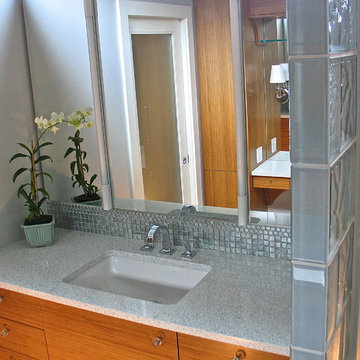
Double facing mirrors made for a sink vanity and a make up area. Allowing the mirrors to face each other made the 7'4" wide room to seem spacious.
Photgraper:Fred Ingram

An amazing Meadowlark Design + Build bathroom with a walk in shower. Part of a whole home remodel in Ann Arbor, Michigan.
Photography by Beth Singer.
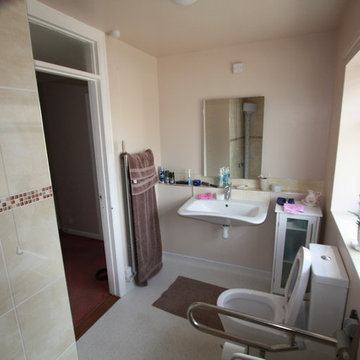
A mobility wetroom recently completed for a gentleman who uses a wheelchair. Assistive features include: concave basin for wheelchair access, pull down toilet rail, level access safety flooring, grab rail & fold down shower chair with back & arm rests.
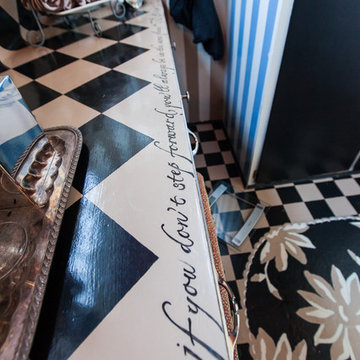
Debbie Schwab Photography.
Wanted to do some kind of border on the counter so painted a couple of quotes around the perimeter. As you can see, I have one more wall to stripe!
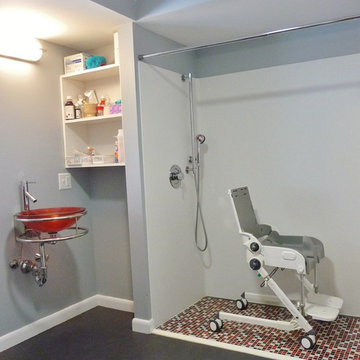
A fun contemporary bath for a teen girl with physical disabilites shows off a love of color with a contemporary flair. Eye cathing mosaic tile make the roll-in shower fun while the red wall mounted sink is not only functional it is the focal point in the room.
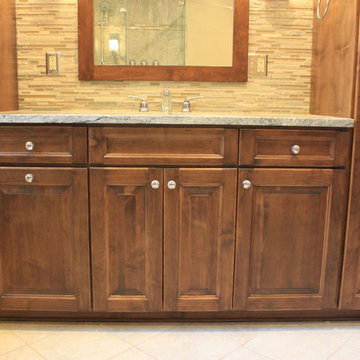
These hand-made Alder wood cabinets fit perfectly in the space allowed, and gave a lot of storage space not found in the original bathroom. Linen cabinets on either side of the vanity are 21" deep, and to the left of the sink is a pull-out trash.
834 Billeder af bad med et toilet med separat cisterne og lineoleumsgulv
5



