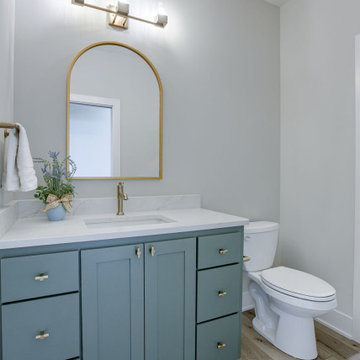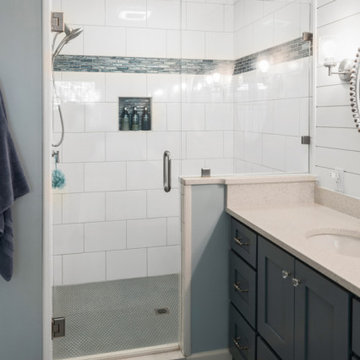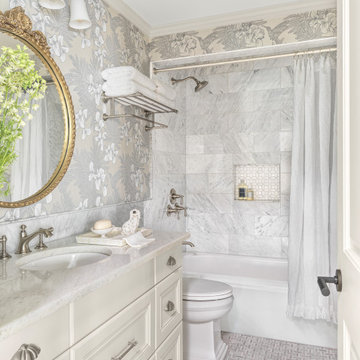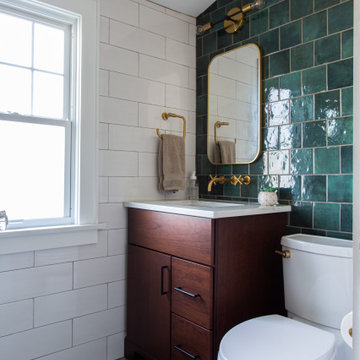148.903 Billeder af bad med et toilet med separat cisterne
Sorteret efter:
Budget
Sorter efter:Populær i dag
121 - 140 af 148.903 billeder
Item 1 ud af 3
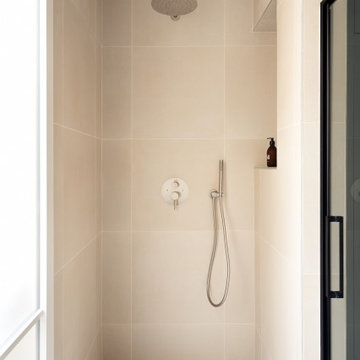
Mise en lumière de la salle d’eau. Cette pièce est pensée comme un véritable écrin de douceur. La combinaison délicate de faïence kit kat @casalux et revêtement de sol à la finition moucheté contribue à son raffinement.
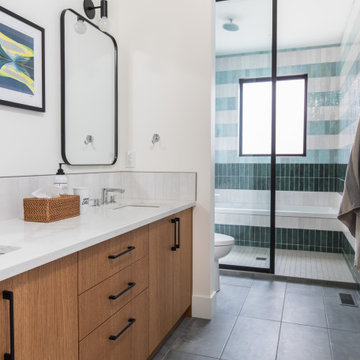
From 2020 to 2022 we had the opportunity to work with this wonderful client building in Altadore. We were so fortunate to help them build their family dream home. They wanted to add some fun pops of color and make it their own. So we implemented green and blue tiles into the bathrooms. The kitchen is extremely fashion forward with open shelves on either side of the hoodfan, and the wooden handles throughout. There are nodes to mid century modern in this home that give it a classic look. Our favorite details are the stair handrail, and the natural flagstone fireplace. The fun, cozy upper hall reading area is a reader’s paradise. This home is both stylish and perfect for a young busy family.
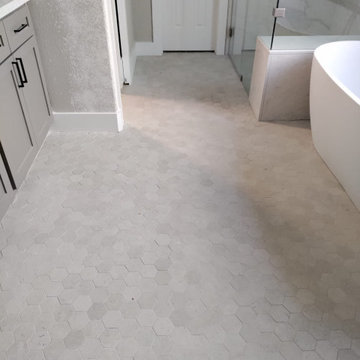
Its a big master bathroom renovation, to expand shower area and make a free standing tube plus a space to install a infra red sauna.
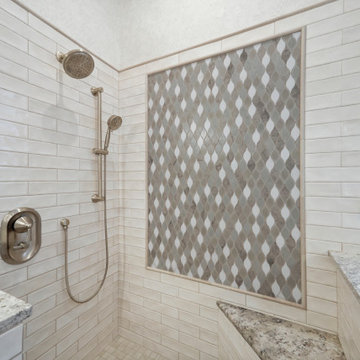
Demo existing Bath including Shower and Jacuzzi. Relocated tub by breaking concrete to allow for shower enlarged with a corner bench.
Brushed Nickel Finish
Signature Hardware 59” Hibiscus Rectangular Acrylic Freestanding Tub
Moen Wynford 2 Handle Tub Filler
Moen 4-Function Massaging Hand Shower w/Slide Bar
Moen 7” Rainfall Showerhead
Signature Hardware 18” Myers Rectangular Porcelain Undermount Sink
Moen Wynford two handles Lavatory Faucet
Floor Room 8X48 EP06 EMERSON WOOD ASH WHITE PLANK Broken Joint
Floor Shower 2X2 EP06 EMERSON WOOD ASH WHITE
Wall Shower 3x12 MM30 MESMERIST SPIRIT RECTANGLE UNDULATED GLOSSY
Wall Shower Picture DA31 DECORATIVE ACCENTS LUMA LEAF GRAY
Wall Shower Picture frame TRI-SIBWHI-PR1-H 1X12 HONED SIBERIAN WHITE
Wall Vanity Backsplash CEGICRKSGL1p Crackle Glass Seagull
Countertop, Shower corner seat, pony wall Windowsill Daltile Delicatus White Granite 3CM Half Bullnose
Shower Glass Enclosure with Polished Nickel Hardware 3/8” Clear Glass with Enduro shield.
Wallpaper Sherwin Williams A Street Prints Lumina Pattern 4105-86615
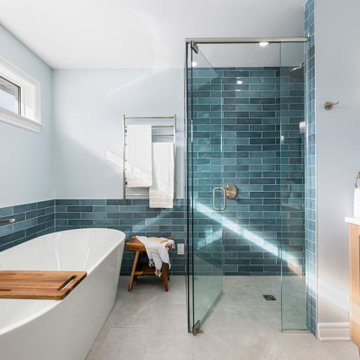
The natural light that the existing transom style windows provide into the space, were being under utilized. By expanding the shower space and having two sides wrapped in custom glass the light now reaches every corner of the bathroom and makes the larger footprint shower much more comfortable and enjoyable to use. By upgrading to a custom tiled curb-less shower floor, the whole space also appears larger while providing barrier free accessibility.

This is the perfect custom basement bathroom. Complete with a tiled shower base, and beautiful fixed piece of glass to show your tile with a clean and classy look. The black hardware is matching throughout the bathroom, including a matching black schluter corner shelf to match the shower drain, it’s the small details that designs a great bathroom.
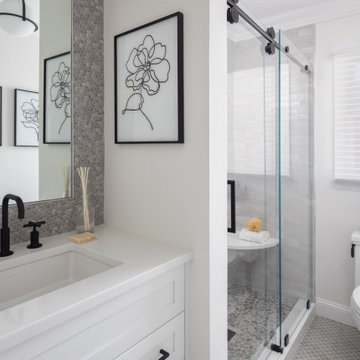
A simple, clean and fresh look was created in this remodeled achromatic guest bathroom (see Before photo). The vanity area was enlarged for a bigger vanity. The new black and white achromatic color scheme includes 4 coordinated tiles: gray subway tile, no-skid river rock on the shower floor, a patterned porcelain floor tile, and an interesting basket-weave tile surrounding mirror. The room is enhanced with line drawings of 3 different flowers. Black matte hardware and trim on the sliding shower doors offer contrast and complete the look.
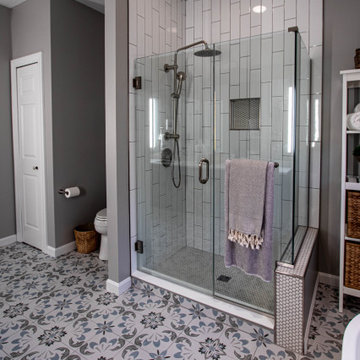
In this coastal master bath, the existing vanity cabinetry was repainted and the existing quartz countertop remained the same. The shower was tiled to the ceiling with 4x16 Catch Ice Glossy white subway tile. Also installed is a Corian shower threshold in Glacier White, 12x12 niche, coordinating Mosaic decorative tile in the 12x12 niche and shower floor. On the main floor is Emser Reminisce Wynd ceramic tile. A Caol floor mounted tub filler with hand shower in brushed nickel, Pulse SeaBreeze II multifunction shower head/hand shower in brushed nickel and a Signature Hardware Boyce 56” Acrylic Freestanding tub.
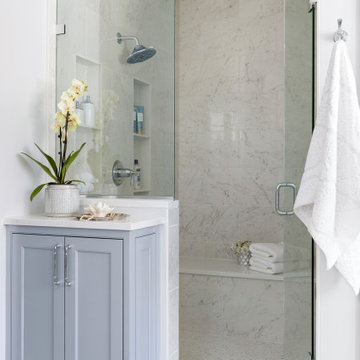
A beautifully remodeled primary bathroom ensuite inspired by the homeowner’s European travels.
This spacious bathroom was dated and had a cold cave like shower. The homeowner desired a beautiful space with a European feel, like the ones she discovered on her travels to Europe. She also wanted a privacy door separating the bathroom from her bedroom.
The designer opened up the closed off shower by removing the soffit and dark cabinet next to the shower to add glass and let light in. Now the entire room is bright and airy with marble look porcelain tile throughout. The archway was added to frame in the under-mount tub. The double vanity in a soft gray paint and topped with Corian Quartz compliments the marble tile. The new chandelier along with the chrome fixtures add just the right amount of luxury to the room. Now when you come in from the bedroom you are enticed to come in and stay a while in this beautiful space.

The Palette for the Guest Bathroom is Dark Teals & Greens with pops of Blood Red to accessorise, incorporating Bold Vintage Poster Prints. In the small space we still managed to fit in a 'wet room' style shower and freestanding bath.
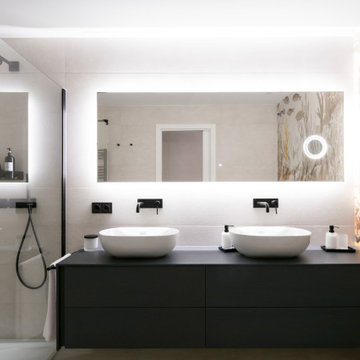
En el aseo comun, decidimos crear un foco arriesgado con un papel pintado de estilo marítimo, con esos toques vitales en amarillo y que nos daba un punto distinto al espacio.
Coordinado con los toques negros de los mecanismos, los grifos o el mueble, este baño se convirtió en protagonista absoluto.
148.903 Billeder af bad med et toilet med separat cisterne
7


