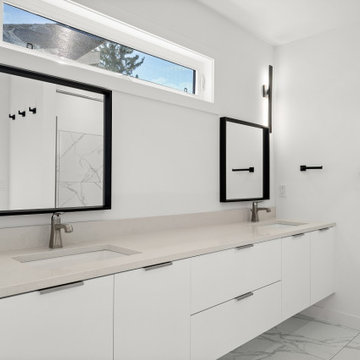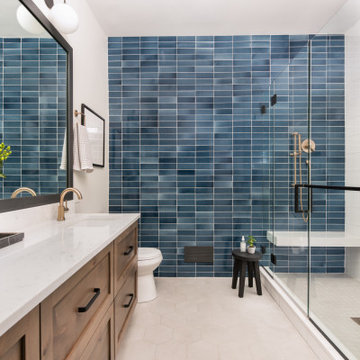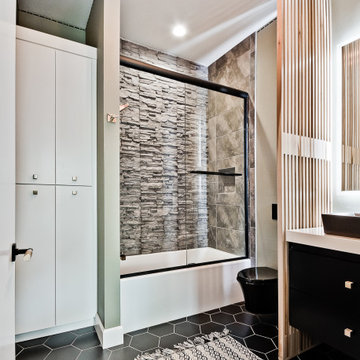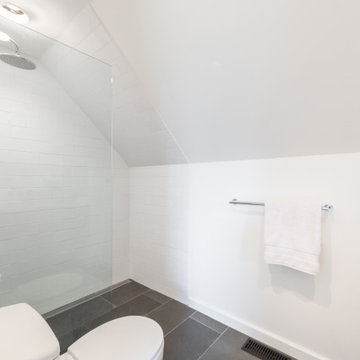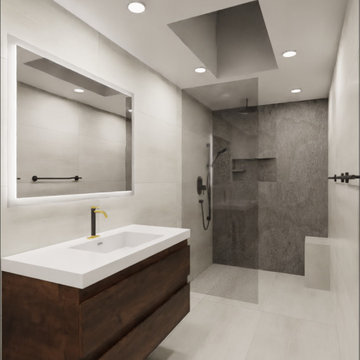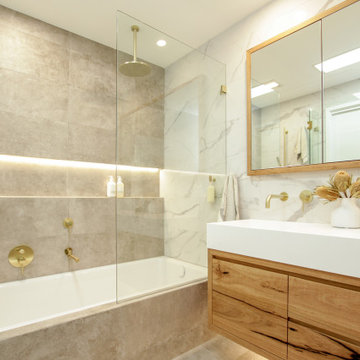11.713 Billeder af bad med et toilet med skål og cisterne i ét og væghængt vask
Sorteret efter:
Budget
Sorter efter:Populær i dag
101 - 120 af 11.713 billeder
Item 1 ud af 3
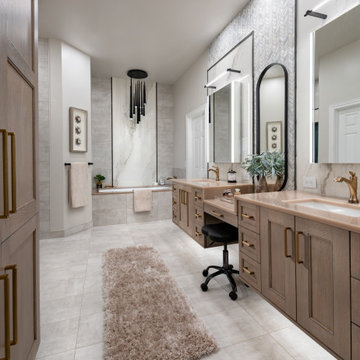
This incredible design + build remodel completely transformed this from a builders basic master bath to a destination spa! Floating vanity with dressing area, large format tiles behind the luxurious bath, walk in curbless shower with linear drain. This bathroom is truly fit for relaxing in luxurious comfort.

The guest bathroom has the most striking matte glass patterned tile on both the backsplash and in the bathtub/shower combination. A floating wood vanity has a white quartz countertop and mid-century modern sconces on either side of the round mirror.
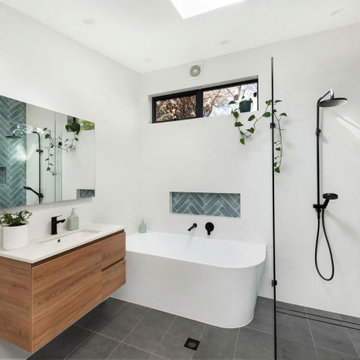
Main Bathroom, feature herringbone tile, black tapware, highlight window, feature niches, floating timber vanity
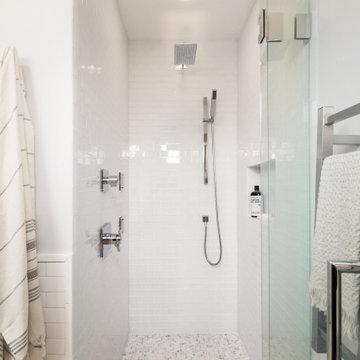
his shower used to be a closet.
We borrowed three feet from an adjacent hall closet (while still retaining enough closet space) to build it, and this kind of problem solving is one of our favorite parts of design. Finding unexpected ways to lay out a space is a thrill, and this bathroom was so cramped--a big clawfoot tub used to sit in the door swing area here--that carving this walk-in shower out of borrowed space made the bathroom feel twice as big. Keeping our palette clean and bright--shades of pale gray and white with polished nickel accents--also kept the look fresh and modern.

From little things, big things grow. This project originated with a request for a custom sofa. It evolved into decorating and furnishing the entire lower floor of an urban apartment. The distinctive building featured industrial origins and exposed metal framed ceilings. Part of our brief was to address the unfinished look of the ceiling, while retaining the soaring height. The solution was to box out the trimmers between each beam, strengthening the visual impact of the ceiling without detracting from the industrial look or ceiling height.
We also enclosed the void space under the stairs to create valuable storage and completed a full repaint to round out the building works. A textured stone paint in a contrasting colour was applied to the external brick walls to soften the industrial vibe. Floor rugs and window treatments added layers of texture and visual warmth. Custom designed bookshelves were created to fill the double height wall in the lounge room.
With the success of the living areas, a kitchen renovation closely followed, with a brief to modernise and consider functionality. Keeping the same footprint, we extended the breakfast bar slightly and exchanged cupboards for drawers to increase storage capacity and ease of access. During the kitchen refurbishment, the scope was again extended to include a redesign of the bathrooms, laundry and powder room.
11.713 Billeder af bad med et toilet med skål og cisterne i ét og væghængt vask
6




