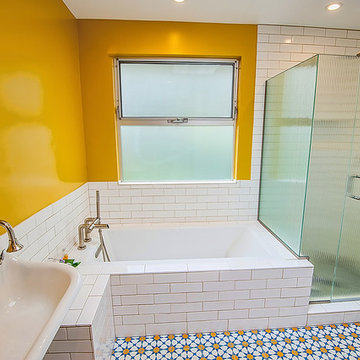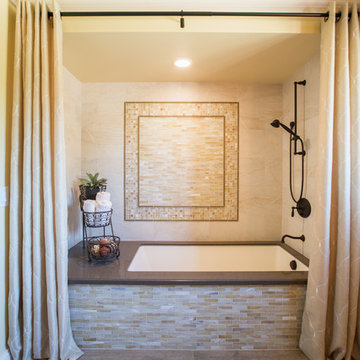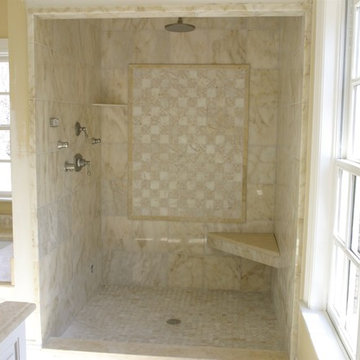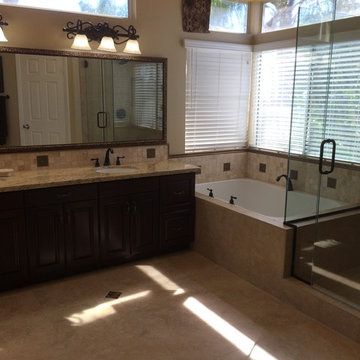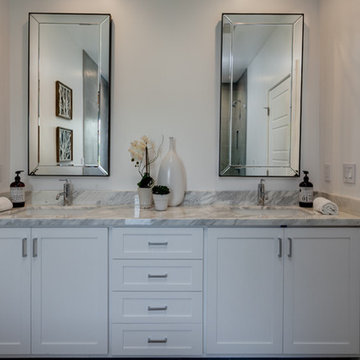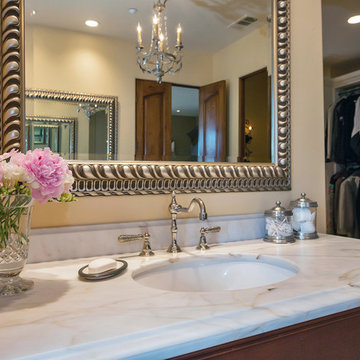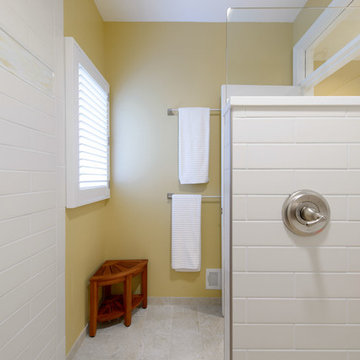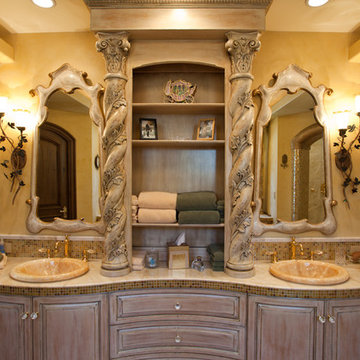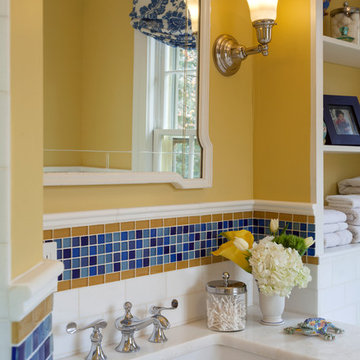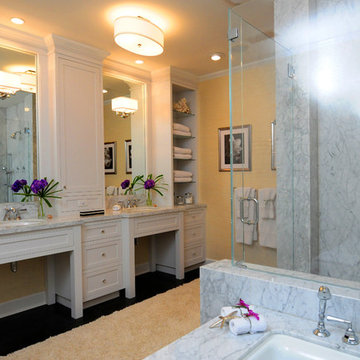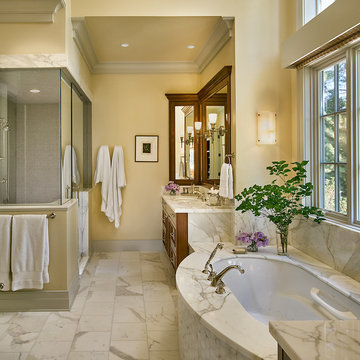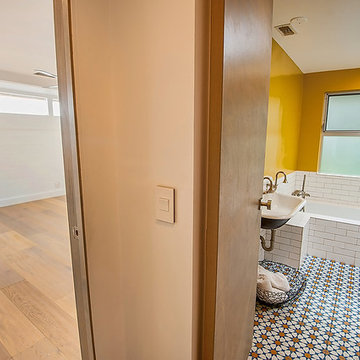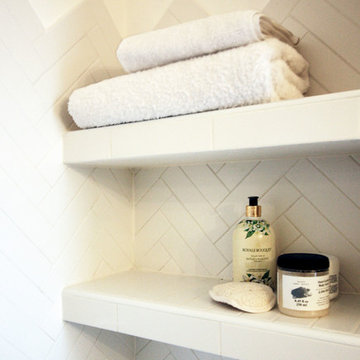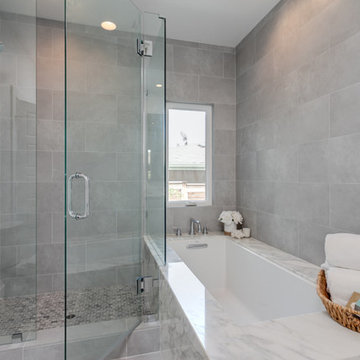201 Billeder af bad med et underlimet badekar og gule vægge
Sorteret efter:
Budget
Sorter efter:Populær i dag
41 - 60 af 201 billeder
Item 1 ud af 3
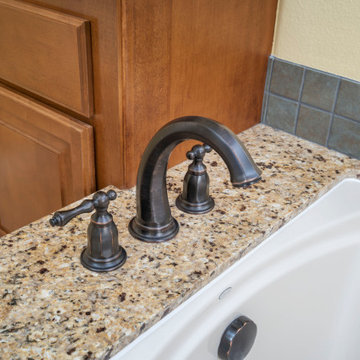
Primary bathroom upgrade with all new tub & deck, tiled shower and new vanity tops.
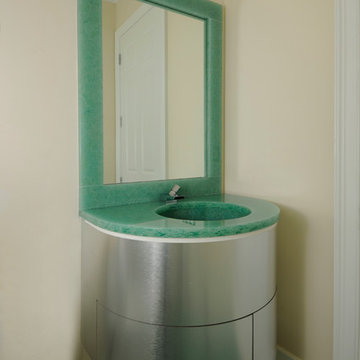
stailess steel floating vanity Powder Bath
recycled glass top and mirror frame
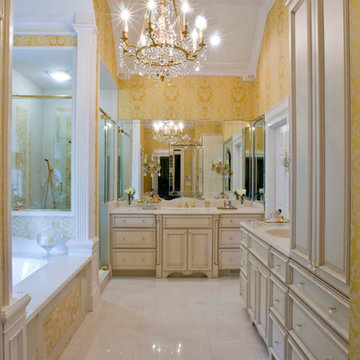
This elegant traditional bath features custom glazed painted cabinetry and marble countertops and floor. Gold accents lie in the crystal chandelier, the faucets and sconces. Extra sparkle comes from the sconces, the Venetian mirrors and the crystal hardware. All of this is wrapped up in a yellow damask wallcovering that tie in with the accents of yellow onyx that is found in the corner shower and the tub surround.
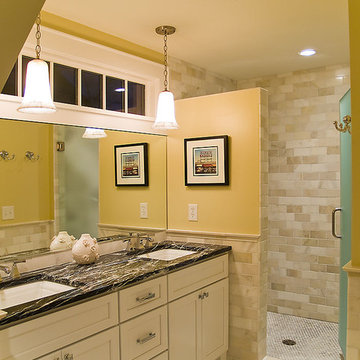
What a view of the Minneapolis skyline from the 2nd story! We put on a 3 story addition on the back of this home to maximize the view!
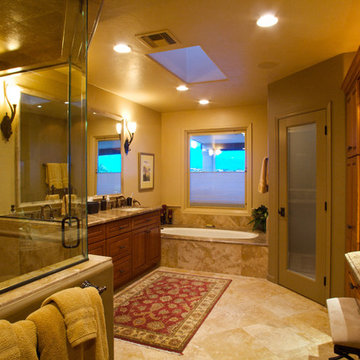
The new design of this master bathroom transforms the space from drab to lavish. The window at the far end of the room was added, and not only provides natural light, but also a stunning view of the Tucson city lights. A jacuzzi tub, roll-in steam shower, makeup area, a toilet room made private by an etched glass door, and heated floors create the spa-like experience that the client desired. Marble countertops and travertine tile complete the design.
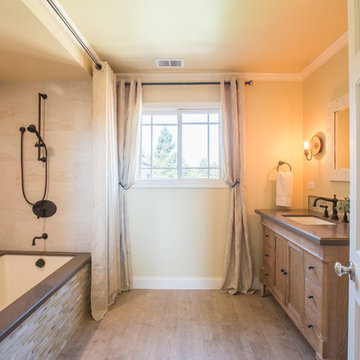
Designer: Katelyn Gilmour
Photographer: CasaMokio (Nate Lewis)
Since openness took priority over storage, an adjacent hall closet was removed to make room for the large under-mount tub and tub deck. The tub shower plumbing wall was furred out to create some added balance. A soffit was dropped over the tub area to allow new crown molding to run continuously throughout. Since a glass enclosure was undesirable for the clients, the soffit also provided the space to install some surface mounted hardware that acts as both a decorative and functional element.
2014 NARI META Gold Award: Monte Sereno Bathroom Remodel
201 Billeder af bad med et underlimet badekar og gule vægge
3


