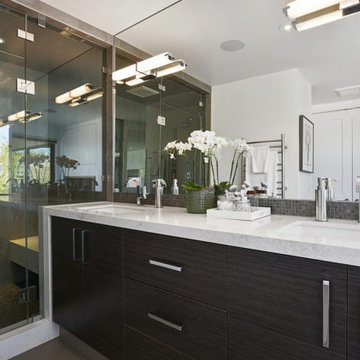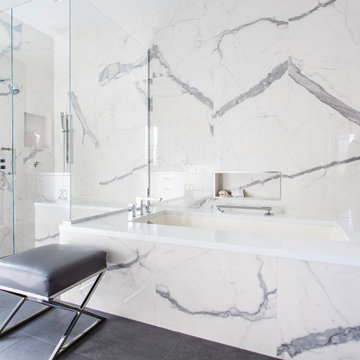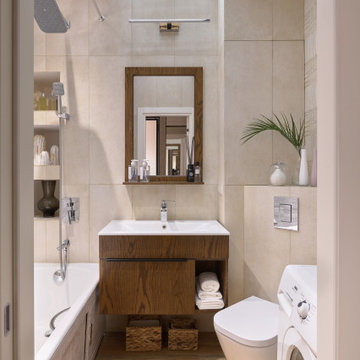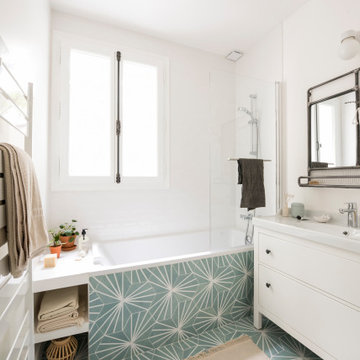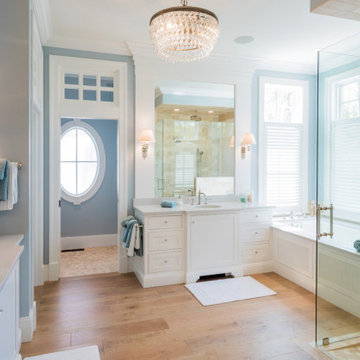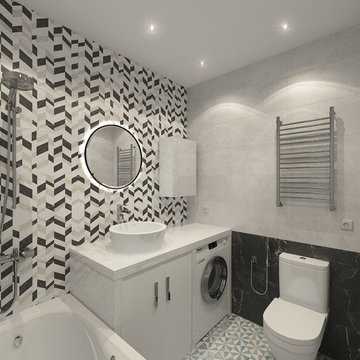3.903 Billeder af bad med et underlimet badekar og hvid bordplade
Sorteret efter:
Budget
Sorter efter:Populær i dag
41 - 60 af 3.903 billeder
Item 1 ud af 3

Mid Century Modern Contemporary design. White quartersawn veneer oak cabinets and white paint Crystal Cabinets

Classic, timeless and ideally positioned on a sprawling corner lot set high above the street, discover this designer dream home by Jessica Koltun. The blend of traditional architecture and contemporary finishes evokes feelings of warmth while understated elegance remains constant throughout this Midway Hollow masterpiece unlike no other. This extraordinary home is at the pinnacle of prestige and lifestyle with a convenient address to all that Dallas has to offer.

This home in Napa off Silverado was rebuilt after burning down in the 2017 fires. Architect David Rulon, a former associate of Howard Backen, known for this Napa Valley industrial modern farmhouse style. Composed in mostly a neutral palette, the bones of this house are bathed in diffused natural light pouring in through the clerestory windows. Beautiful textures and the layering of pattern with a mix of materials add drama to a neutral backdrop. The homeowners are pleased with their open floor plan and fluid seating areas, which allow them to entertain large gatherings. The result is an engaging space, a personal sanctuary and a true reflection of it's owners' unique aesthetic.
Inspirational features are metal fireplace surround and book cases as well as Beverage Bar shelving done by Wyatt Studio, painted inset style cabinets by Gamma, moroccan CLE tile backsplash and quartzite countertops.
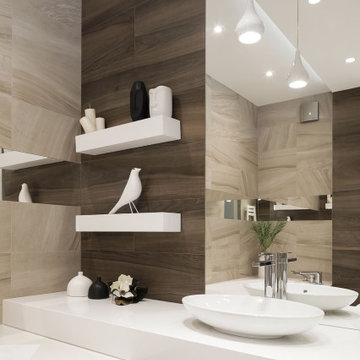
Заказчиком проекта выступила современная семья с одним ребенком. Объект нам достался уже с начатым ремонтом. Поэтому пришлось все ломать и начинать с нуля. Глобальной перепланировки достичь не удалось, т.к. практически все стены были несущие. В некоторых местах мы расширили проемы, а именно вход в кухню, холл и гардеробную с дополнительным усилением. Прошли процедуру согласования и начали разрабатывать детальный проект по оформлению интерьера. В дизайн-проекте мы хотели создать некую единую концепцию всей квартиры с применением отделки под дерево и камень. Одна из фишек данного интерьера - это просто потрясающие двери до потолка в скрытом коробе, производство фабрики Sofia и скрытый плинтус. Полотно двери и плинтус находится в одной плоскости со стеной, что делает интерьер непрерывным без лишних деталей. По нашей задумке они сделаны под окраску - в цвет стен. Несмотря на то, что они супер круто смотрятся и необыкновенно гармонируют в интерьере, мы должны понимать, что их монтаж и дальнейшие подводки стыков и откосов требуют высокой квалификации и аккуратностям строителей.

Custom double vanity with accent tile, electric medicine cabinets, and pull-out storage for hair products and organization. Complete with under cabinet lighting for a night light.
Photos by Chris Veith

The architecture of this mid-century ranch in Portland’s West Hills oozes modernism’s core values. We wanted to focus on areas of the home that didn’t maximize the architectural beauty. The Client—a family of three, with Lucy the Great Dane, wanted to improve what was existing and update the kitchen and Jack and Jill Bathrooms, add some cool storage solutions and generally revamp the house.
We totally reimagined the entry to provide a “wow” moment for all to enjoy whilst entering the property. A giant pivot door was used to replace the dated solid wood door and side light.
We designed and built new open cabinetry in the kitchen allowing for more light in what was a dark spot. The kitchen got a makeover by reconfiguring the key elements and new concrete flooring, new stove, hood, bar, counter top, and a new lighting plan.
Our work on the Humphrey House was featured in Dwell Magazine.
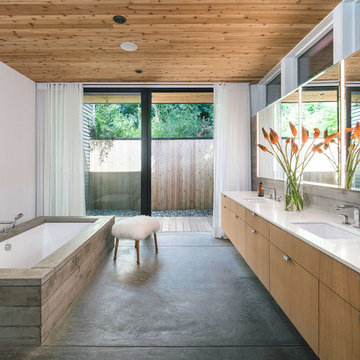
Designed by Nick Noyes Architecture and built by Don Tankersley & Co.
Photo by KuDa Photography
3.903 Billeder af bad med et underlimet badekar og hvid bordplade
3






