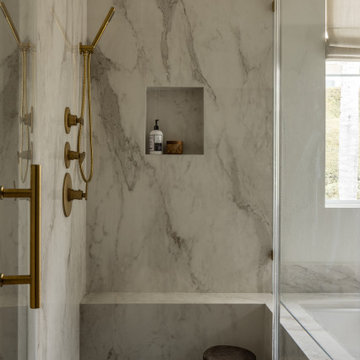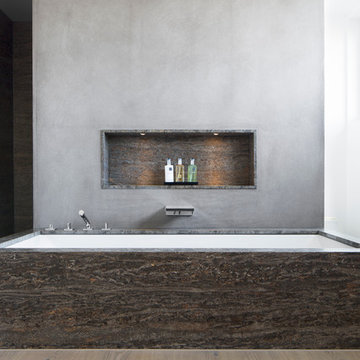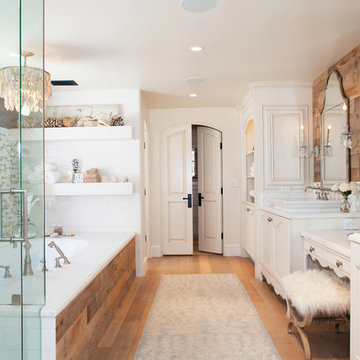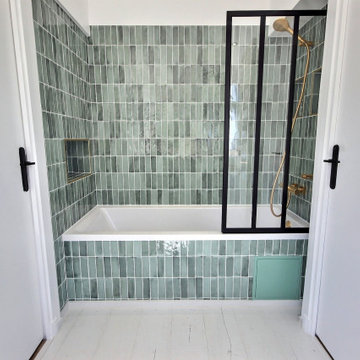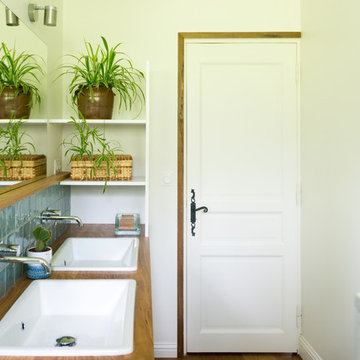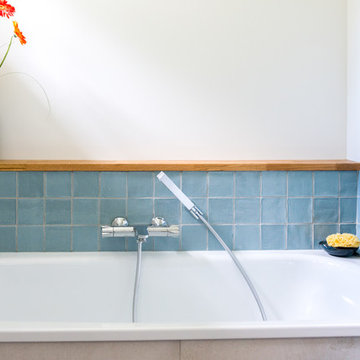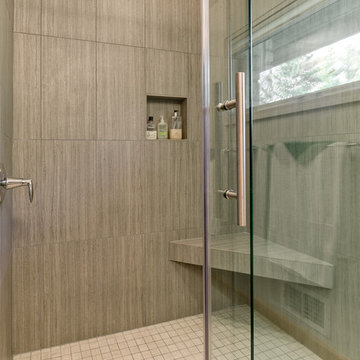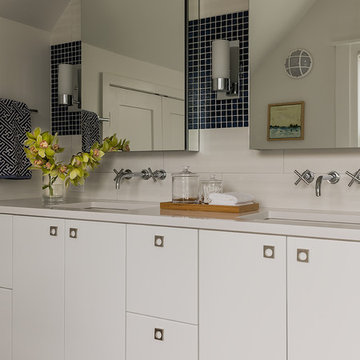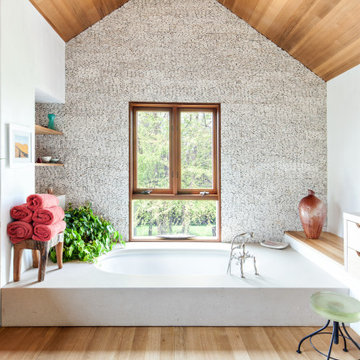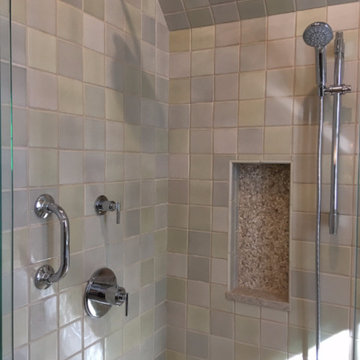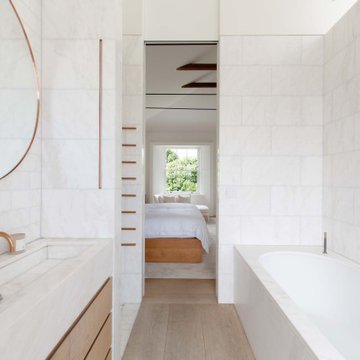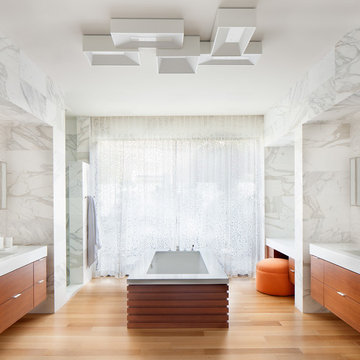395 Billeder af bad med et underlimet badekar og lyst trægulv
Sorteret efter:
Budget
Sorter efter:Populær i dag
21 - 40 af 395 billeder
Item 1 ud af 3

This 2 story home was originally built in 1952 on a tree covered hillside. Our company transformed this little shack into a luxurious home with a million dollar view by adding high ceilings, wall of glass facing the south providing natural light all year round, and designing an open living concept. The home has a built-in gas fireplace with tile surround, custom IKEA kitchen with quartz countertop, bamboo hardwood flooring, two story cedar deck with cable railing, master suite with walk-through closet, two laundry rooms, 2.5 bathrooms, office space, and mechanical room.

Classic, timeless and ideally positioned on a sprawling corner lot set high above the street, discover this designer dream home by Jessica Koltun. The blend of traditional architecture and contemporary finishes evokes feelings of warmth while understated elegance remains constant throughout this Midway Hollow masterpiece unlike no other. This extraordinary home is at the pinnacle of prestige and lifestyle with a convenient address to all that Dallas has to offer.

A front on view of the master bathroom cabinet work. From here you can see the local symmetry of the vanities with semi-floating white quartz shelves for decor and towels on the right. At the toe kick of the cabinets is a heat register to take the edge off of cold feet on chilly mornings. Hardly visible below the custom-built casework housing the medicine cabinets are outlets for bathroom appliances. Hiding these elements helps maintain a modern and clean aesthetic.
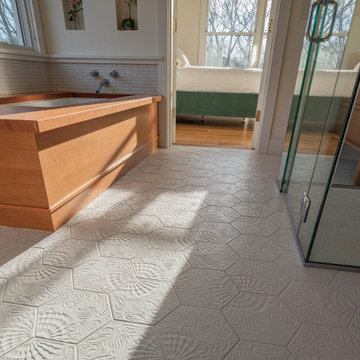
Custom designed doug fir tub suround by Architect Michael McKinley. The Gaudi white floor tile is a reminder of a family trip to Barcelona, Spain.
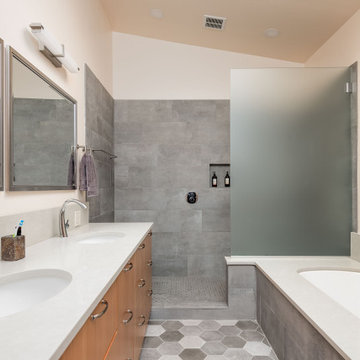
This 2 story home was originally built in 1952 on a tree covered hillside. Our company transformed this little shack into a luxurious home with a million dollar view by adding high ceilings, wall of glass facing the south providing natural light all year round, and designing an open living concept. The home has a built-in gas fireplace with tile surround, custom IKEA kitchen with quartz countertop, bamboo hardwood flooring, two story cedar deck with cable railing, master suite with walk-through closet, two laundry rooms, 2.5 bathrooms, office space, and mechanical room.
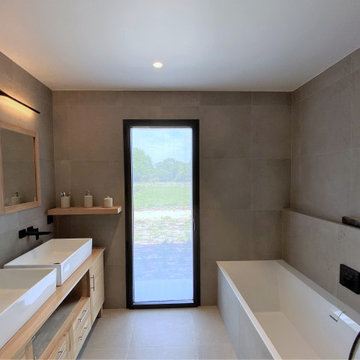
Sale de bains à l'esprit contemporain et naturel. L'applique murale Apex éclaire avec élégance et sobriété cet espace
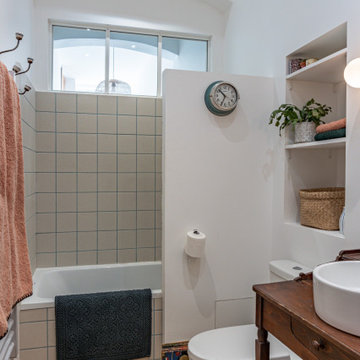
Auparavant attachée à la seule chambre existante, la salle de bain a été rendue indépendante pour être accessible à tous. Elle joue sur les camaïeux de bleu et de rose poudré. Les carreaux de la baignoire légèrement mouchetés de bleu, rappellent le joint de la même couleur et répond au rose des appliques et du contour du miroir.
395 Billeder af bad med et underlimet badekar og lyst trægulv
2


