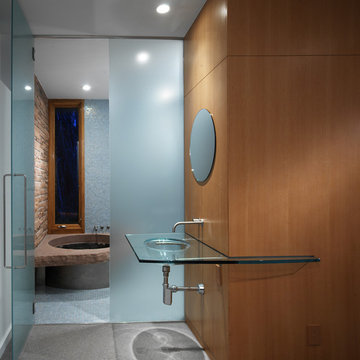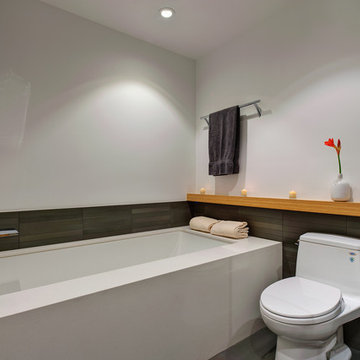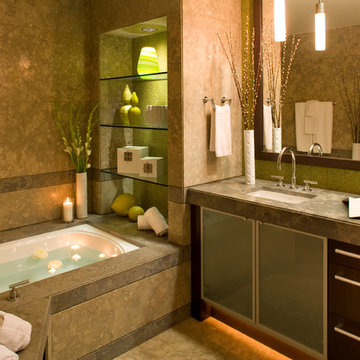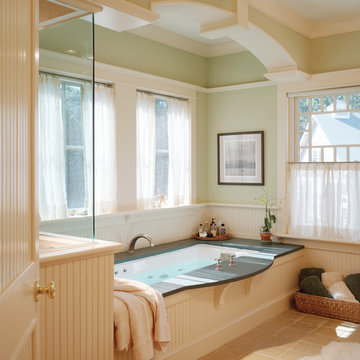564 Billeder af bad med et underlimet badekar
Sorteret efter:
Budget
Sorter efter:Populær i dag
1 - 20 af 564 billeder
Item 1 ud af 3

A generic kids bathroom got a total overhaul. Those who know this client would identify the shoutouts to their love of all things Hamilton, The Musical. Aged Brass Steampunk fixtures, Navy vanity and Floor to ceiling white tile fashioned to read as shiplap all grounded by a classic and warm marbleized chevron tile that could have been here since the days of AHam himself. Rise Up!

A beautiful, clean, cool, classic, white Master Bath. Interior Design by Ashley Whittaker.

Modern large master bathroom. Very airy and light.
Pure white Caesarstone quartz counter, hansgrohe metris faucet, glass mosaic tile (Daltile - City lights), taupe 12 x 24 porcelain floor (tierra Sol, English bay collection), bamboo cabinet, Georges Kovacs wall sconces, wall mirror
Photo credit: Jonathan Solomon - http://www.solomonimages.com/

“The floating bamboo ceiling references the vertical reed-like wallpaper behind the LED candles in the niches of the chiseled stone.”
- San Diego Home/Garden Lifestyles
August 2013
James Brady Photography

Ulrich Designer: Tom Santarsiero
Photography by Peter Rymwid
This is a master bath with subtle sophistication and understated elegance. The cabinets were custom designed by Tom, with straight, simple lines, and custom built by Draper DBS of walnut, with a deep, rich brown finish. The richness of the dark cabinetry juxtaposed with the elegance of the white carrara marble on the countertop, wall and floors contributes to the room's sophistication. Ample storage is found in the large vanity and an armoire style cabinet, designed to mimic a free-standing furniture piece, that is positioned behind the door. Architectural beams placed across the vaulted ceiling bring a sense of scale to the room and invite natural light in through the skylight.

The existing 1950’s ranch house was remodeled by this firm during a 4-year period commencing in 1997. Following the Phase I remodel and master bedroom loft addition, the property was sold to the present owners, a retired geologist and freelance artist. The geologist discovered the largest gas reserve in Wyoming, which he named ‘Jonah’.
The new owners program included a guest bedroom suite and an office. The owners wanted the addition to express their informal lifestyle of entertaining small and large groups in a setting that would recall their worldly travels.
The new 2 story, 1,475 SF guest house frames the courtyard and contains an upper level office loft and a main level guest bedroom, sitting room and bathroom suite. All rooms open to the courtyard or rear Zen garden. The centralized fire pit / water feature defines the courtyard while creating an axial alignment with the circular skylight in the guest house loft. At the time of Jonahs’ discovery, sunlight tracks through the skylight, directly into the center of the courtyard fire pit, giving the house a subliminal yet personal attachment to the present owners.
Different types and textures of stone are used throughout the guest house to respond to the owner’s geological background. A rotating work-station, the courtyard ‘room’, a stainless steel Japanese soaking tub, the communal fire pit, and the juxtaposition of refined materials and textured stone reinforce the owner’s extensive travel and communal experiences.

This fully custom bathroom features custom cut thassos marble walls tiling and calacatta gold marble slab floor. The satin nickel inlays on the floor and walls and the polished nickel fixtures add a sophisticated detail to complete the room.

Yankee Barn Homes - One of three and on-half baths offered in the Laurel Hollow employes a period white console sink and a marble-topped soak tub.

Normandy Designer Vince Weber was able to maximize the potential of the space by creating a corner walk in shower and angled tub with tub deck in this master suite. He was able to create the spa like aesthetic these homeowners had hoped for and a calming retreat, while keeping with the style of the home as well.

The bamboo shelf is ideal for locating candles and vases to make the bathroom a warmer, more serene place to relax and bathe. The tile wainscot wraps under the shelf and serves as a horizontal visual datum in contrast to the red vertical at the sink.
Photo: Bay Area VR - Eli Poblitz
Photo: Bay Area VR - Eli Poblitz

Ванная в стиле Прованс с цветочным орнаментом в обоях, с классической плиткой.

Meuble vasque : RICHARDSON
Matière :
Placage chêne clair.
Plan vasque en céramique.
Niche et colonne murale :
Matière : MDF teinté en noir.
Miroir led rétro éclairé : LEROY MERLIN
Robinetterie : HANS GROHE
564 Billeder af bad med et underlimet badekar
1









