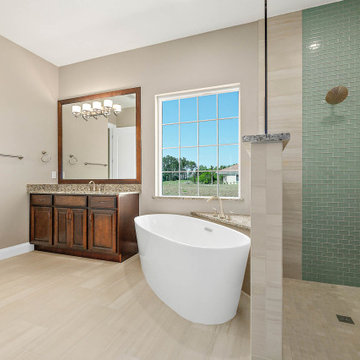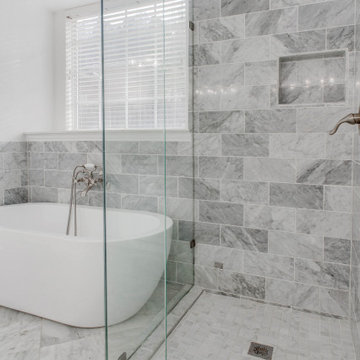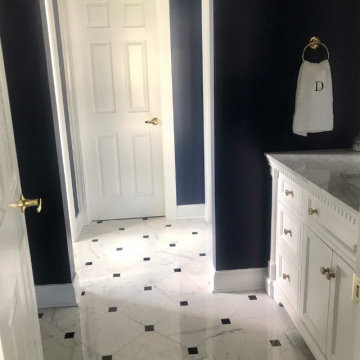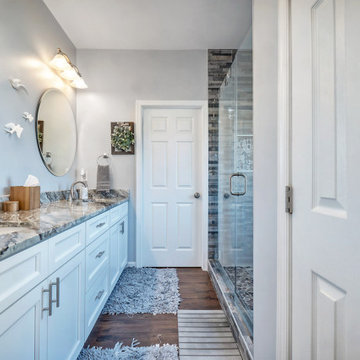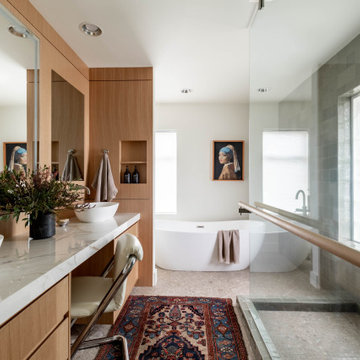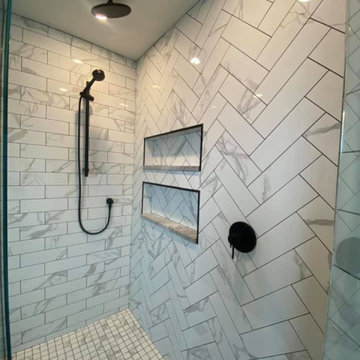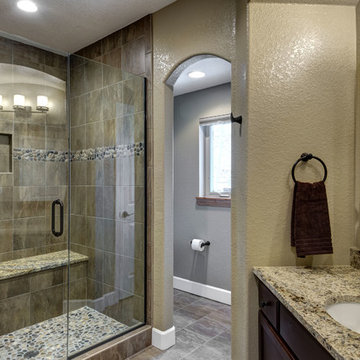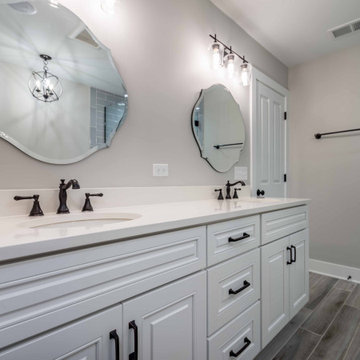662 Billeder af bad med flerfarvet bordplade og toilet
Sorteret efter:
Budget
Sorter efter:Populær i dag
121 - 140 af 662 billeder
Item 1 ud af 3
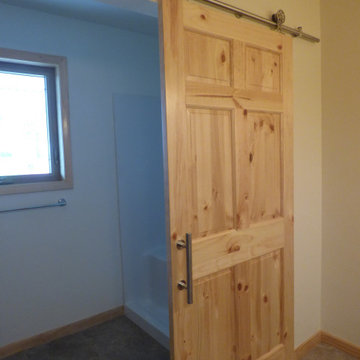
The Master Bathroom with large built-in linen cabinet, and counter-to-ceiling cabinet storage between sinks. A locking barn door leads to shower/toilet room.
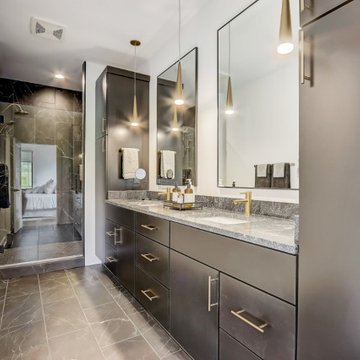
Attached to the primary bedroom is a private bathroom with a ceramic tile walk-in shower and private water closet room.

Master bathroom featuring claw-foot tub, modern glass shower, his and her vanities, beverage cooler, his and her walk-in closets, and private bathroom.
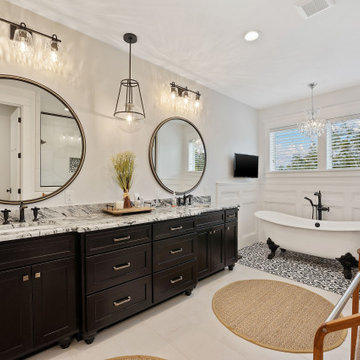
Large master bath with clawfoot tub, large round mirrors and walk in shower with glass.
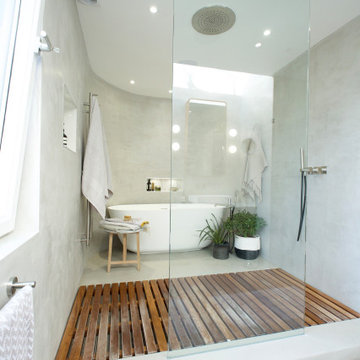
Full refurbishment of the master bedroom and bath resulted in a luxurious, hotel-like bathroom with several bespoke pieces. To make the shower feel far more spacious than the area it occupies, it was placed in the middle of the room so it's only constrained by two walls and a glass screen, being fully open towards the bath.
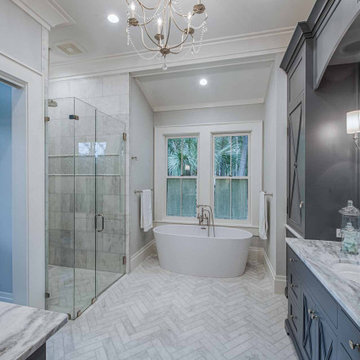
Herringbone pattern marble floor, large soaking tub, marble tile shower with frameless glass doors, custom cabinets, and vanities with marble tops.
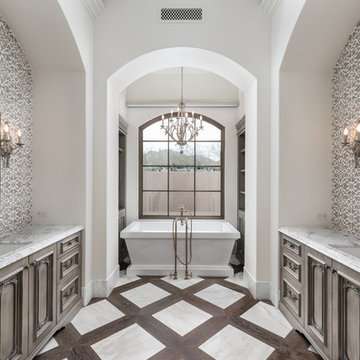
Master bathroom free-standing tub, the tile pattern and the custom vanity!
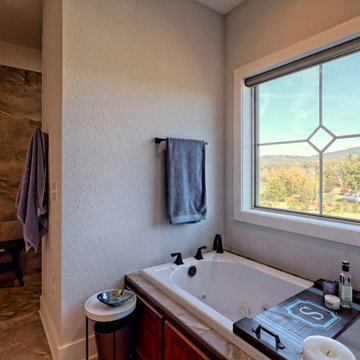
This craftsman style custom homes comes with a view! Features include a large, open floor plan, stone fireplace, and a spacious deck.
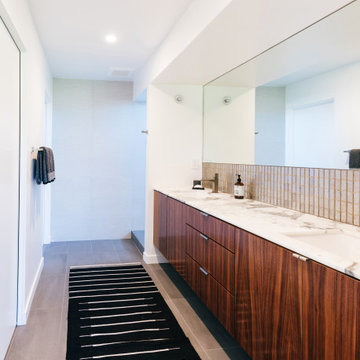
Custom walnut cabinetry complements a metallic glass tile backsplash, calacatta marble counter and grey porcelain flooring, with the extended vanity leading to the primary bath wet room, with access to closet and toilet rooms opposite via pocket doors
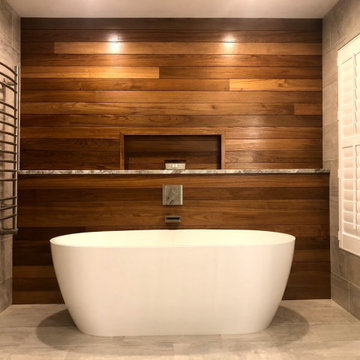
A spa bathroom built for true relaxation. The stone look tile and warmth of the teak accent wall bring together a combination that creates a serene oasis for the homeowner.
662 Billeder af bad med flerfarvet bordplade og toilet
7


