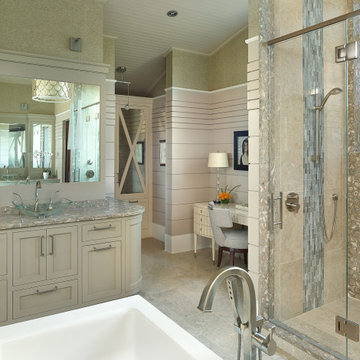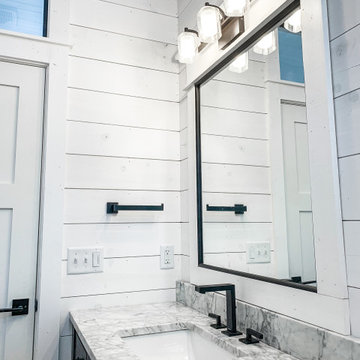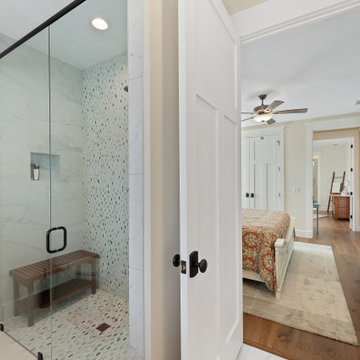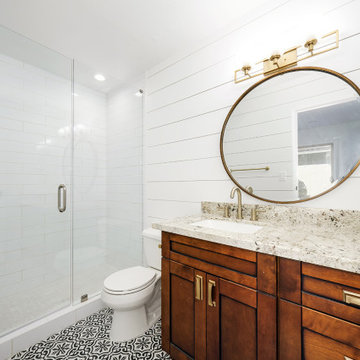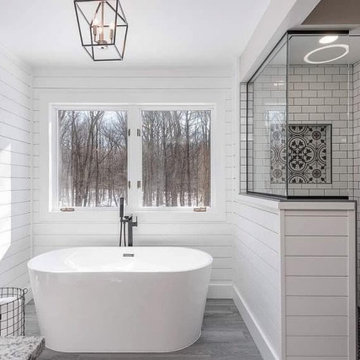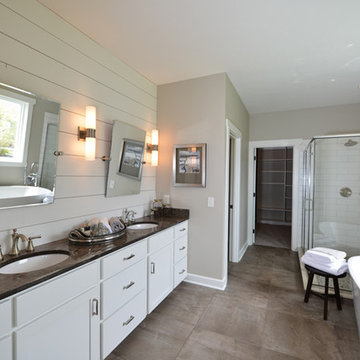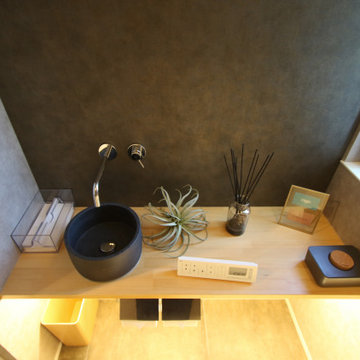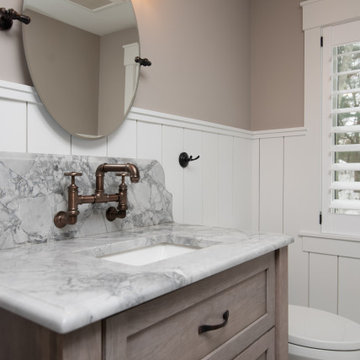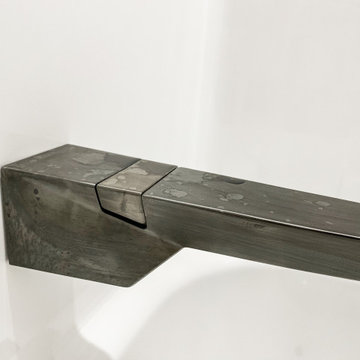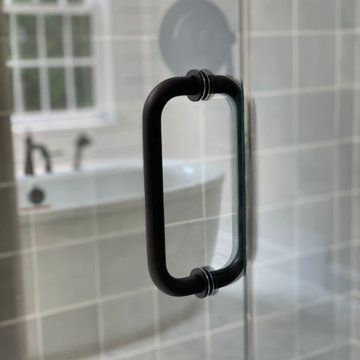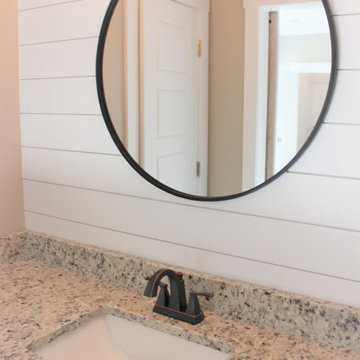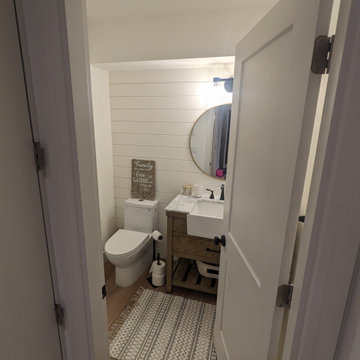109 Billeder af bad med flerfarvet bordplade og væg i skibsplanker
Sorteret efter:
Budget
Sorter efter:Populær i dag
41 - 60 af 109 billeder
Item 1 ud af 3
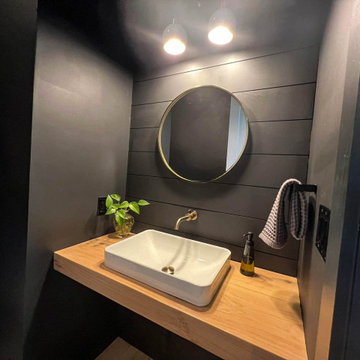
Situated in the elegant Olivette Agrihood of Asheville, NC, this breathtaking modern design has views of the French Broad River and Appalachian mountains beyond. With a minimum carbon footprint, this green home has everything you could want in a mountain dream home.
-
-
White oak vanity was produced from a tree that we reclaimed during the lot clearing process.
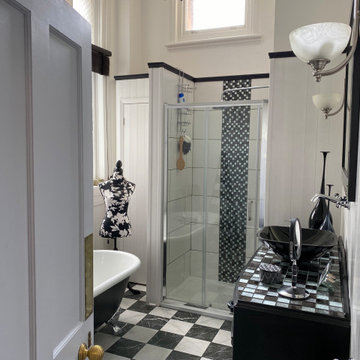
Listed building consent to change awkward spare bedroom into a master bathroom including the removal of a suspense celling and raised floor to accommodate a new drainage run.
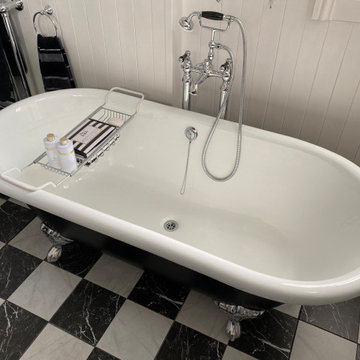
Listed building consent to change awkward spare bedroom into a master bathroom including the removal of a suspense celling and raised floor to accommodate a new drainage run.
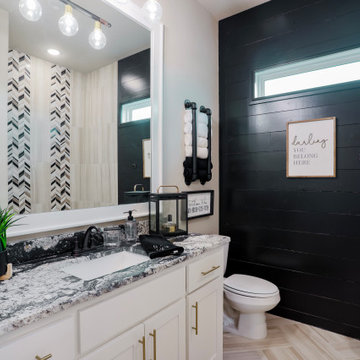
Secondary bath shared by the bedrooms. Large Tiles highlighted with smaller tiles in a herringbone pattern. Black shiplap accent wall.
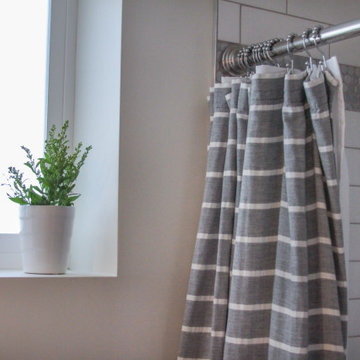
Modern farmhouse bathroom remodel featuring a beautiful Carrara marble counter and gray vanity which includes two drawers and an open shelf at the bottom for wicker baskets that add warmth and texture to the space. The hardware finish is polished chrome. The walls and ceiling are painted in Sherwin Williams Westhighland White 7566 for a light and airy vibe. The vanity wall showcases a shiplap wood detail. Above the vanity on either side of the round mirror are two, round glass chrome plated, wall sconces that add a classic feeling to the room. The alcove shower/cast iron tub combo includes a niche for shampoo. The shower walls have a white textured tile in a subway pattern with a light gray grout and an accent trim of multi-gray penny round mosaic tile which complements the gray and white color scheme.
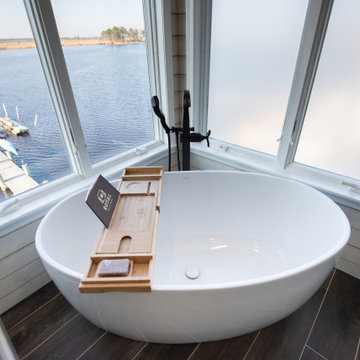
A coastal oasis in New Jersey. This project was for a house with no master bathroom. The couple thought how great it would be to have a master suite that encompassed a luxury bath, walk-in closet, laundry room, and breakfast bar area. We did it. Coastal themed master suite starting with a luxury bathroom adorned in shiplap and wood-plank tile floor. The vanity offers lots of storage with drawers and countertop cabinets. Freestanding bathtub overlooks the bay. The large walkin tile shower is beautiful. Separate toilet area offers privacy which is nice to have in a bedroom suite concept.
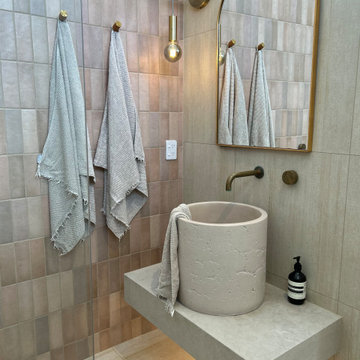
Concrete basin, living brass tap ware, Italian porcelain floor and wall tiles, feature Spanish tile
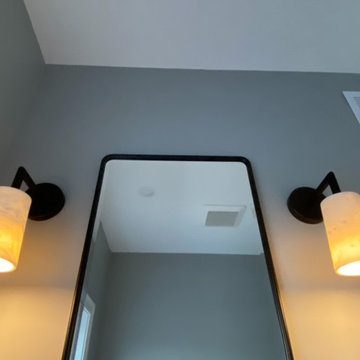
Two walls were taken down to open up the kitchen and to enlarge the dining room by adding the front hallway space to the main area. Powder room and coat closet were relocated from the center of the house to the garage wall. The door to the garage was shifted by 3 feet to extend uninterrupted wall space for kitchen cabinets and to allow for a bigger island.
109 Billeder af bad med flerfarvet bordplade og væg i skibsplanker
3


