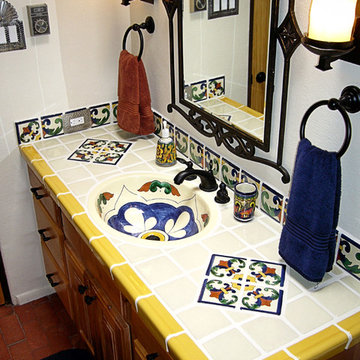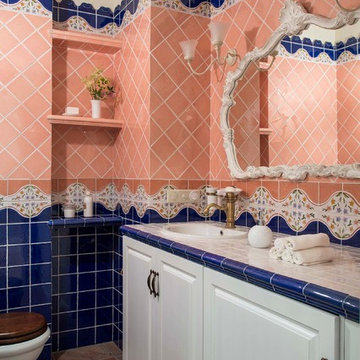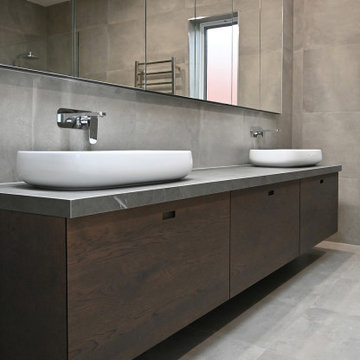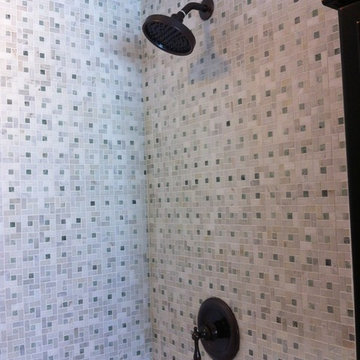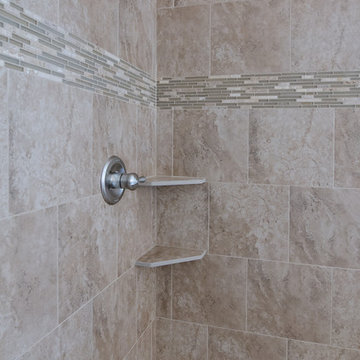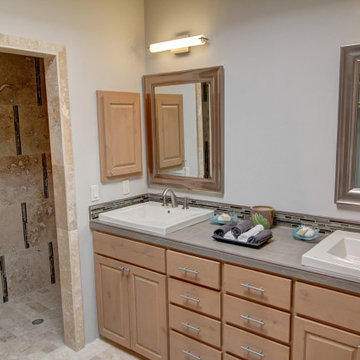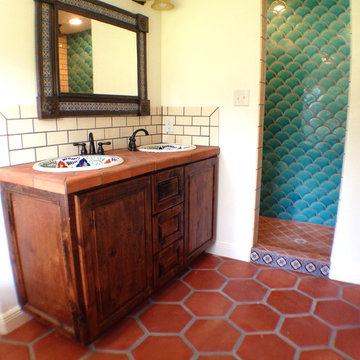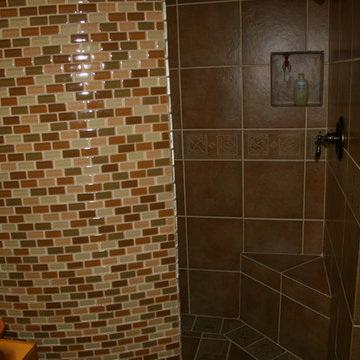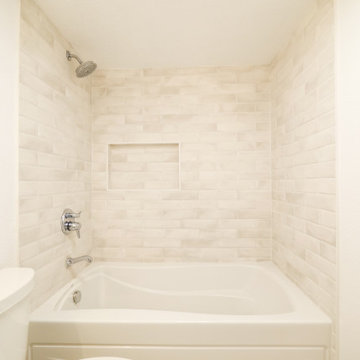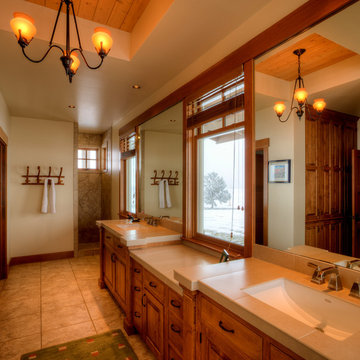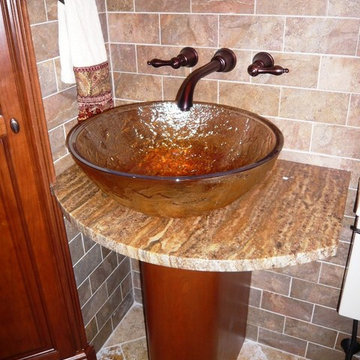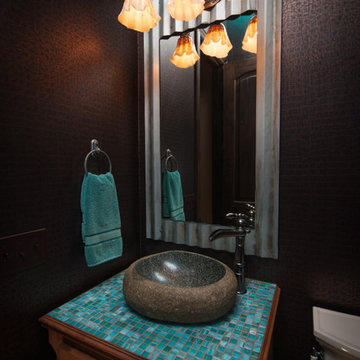777 Billeder af bad med fyldningslåger og flisebordplade
Sorteret efter:
Budget
Sorter efter:Populær i dag
101 - 120 af 777 billeder
Item 1 ud af 3
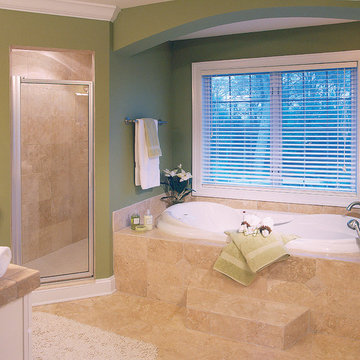
Master Bathroom. The Sater Design Collection's Luxury Cottage Home Plan "Aruba Bay" (Plan #6840). www.saterdesign.com
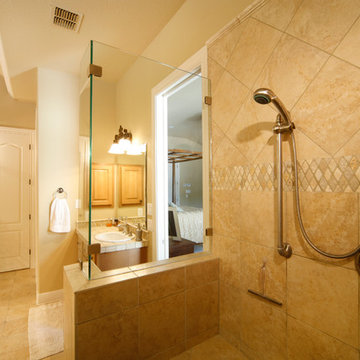
Double Diamond Custom Homes
San Antonio Custom Home Builder-Best of Houzz 2015
Home Builders
Contact: Todd Williams
Location: 20770 Hwy 281 North # 108-607
San Antonio, TX 78258
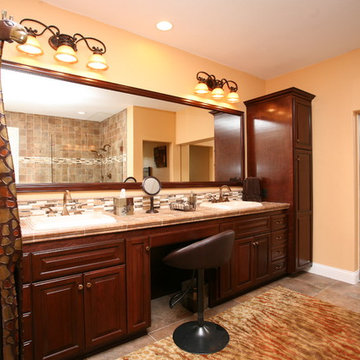
Master vanity in medium warm rich tone with matching wood framed mirror. Tall linen storage and make up area. Rustic tile countertop and stone mosaic backsplash.
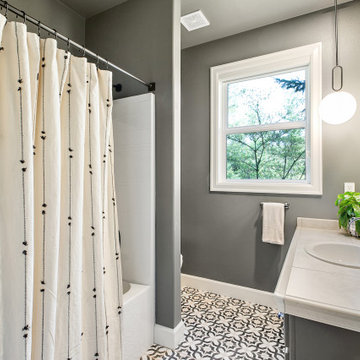
The goal of the basement bathroom remodel was to create a moody, art-deco feel. The walls and ceiling were painted in a dark Grizzle Gray by Sherwin-Williams (SW #7068) and the cabinet in Iron Ore (SW #7069). Updating to Brizo plumbing elevates the look. The patterned Bedrosians floor tile gives the room a punch.
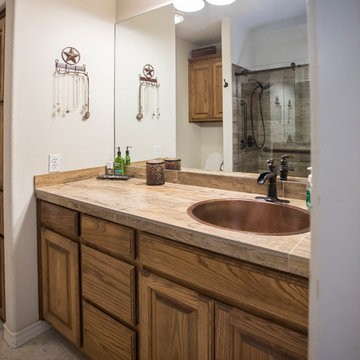
Bath project was to demo and remove existing tile and tub and convert to a shower, new counter top and replace bath flooring.
Vanity Counter Top – MS International Redwood 6”x24” Tile with a top mount copper bowl and
Delta Venetian Bronze Faucet.
Shower Walls: MS International Redwood 6”x24” Tile in a horizontal offset pattern.
Shower Floor: Emser Venetian Round Pebble.
Plumbing: Delta in Venetian Bronze.
Shower Door: Frameless 3/8” Barn Door Style with Oil Rubbed Bronze fittings.
Bathroom Floor: Daltile 18”x18” Fidenza Bianco.
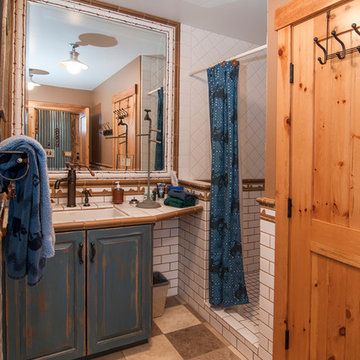
This bath is for the horse barn apart from the house. With a full living quarters above. 2 bed/bath/
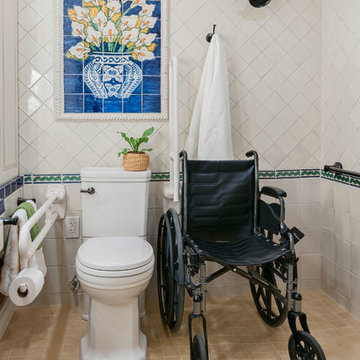
Roll in shower space doubles as side toilet access space
Patricia Bean, Expressive Architectural Photography
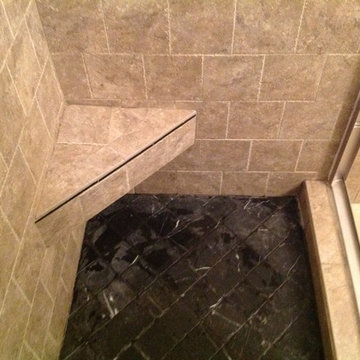
This was a custom bathroom remodel by Act 1 Flooring. The vanity has a 6x6 tile that matches the shower walls and instead of baseboards, they used the same 6x6 tile around the perimeter of the bathroom. This bathroom used to have a porcelain shower and bathtub insert. Act 1 Flooring removed the old tub and replaced it with a walk-in tile shower.
777 Billeder af bad med fyldningslåger og flisebordplade
6


