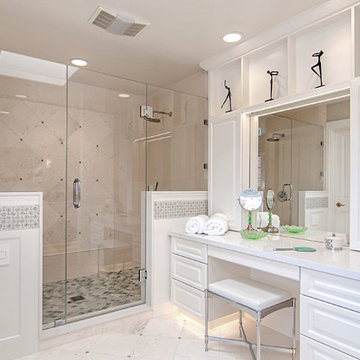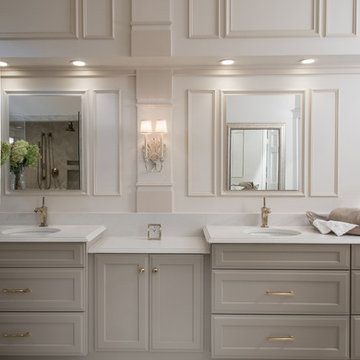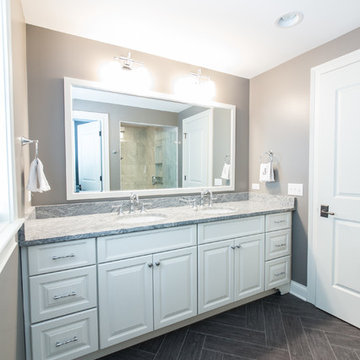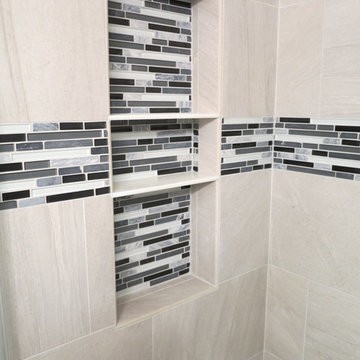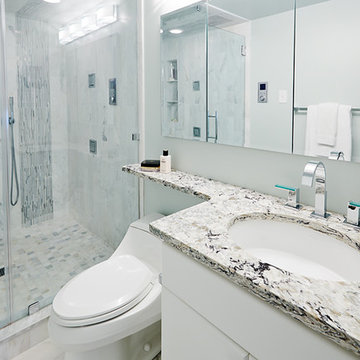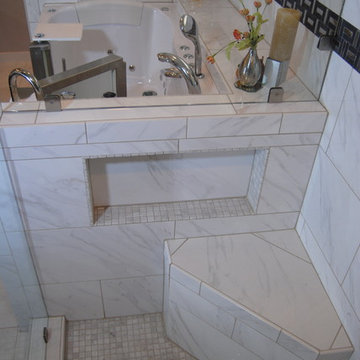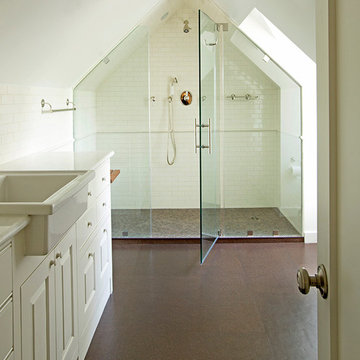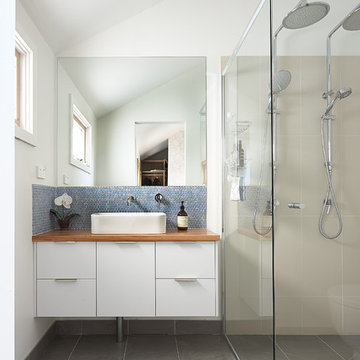49.630 Billeder af bad med fyldningslåger
Sorteret efter:
Budget
Sorter efter:Populær i dag
81 - 100 af 49.630 billeder
Item 1 ud af 3

Master Bathroom with soaking tub, rain shower, custom designed arch, cabinets, crown molding, and built ins,
Custom designed countertops, flooring shower tile.
Built in refrigerator, coffee maker, TV, hidden appliances, mobile device station. Separate space plan for custom design and built amour and furnishings. Photo Credit:
Michael Hunter
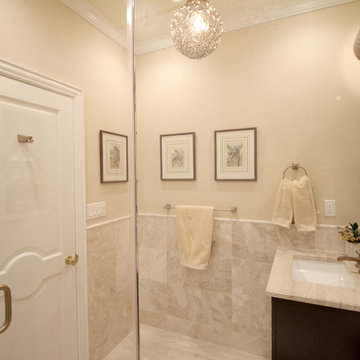
A view from the frameless glass shower enclosure into the main bathroom space. A light neutral palette sets the tone for a luxurious bathroom-scape.
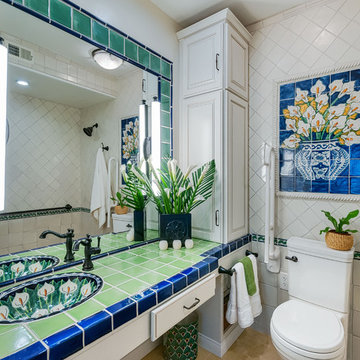
Colors inspired by the hand painted Talavera Calla Lilies sink and mural. This bath spaces measures about 6 x 7 foot square so a lot of function needed to be included in a small space.
Patricia Bean, Expressive Architectural Photography

This 1930's Barrington Hills farmhouse was in need of some TLC when it was purchased by this southern family of five who planned to make it their new home. The renovation taken on by Advance Design Studio's designer Scott Christensen and master carpenter Justin Davis included a custom porch, custom built in cabinetry in the living room and children's bedrooms, 2 children's on-suite baths, a guest powder room, a fabulous new master bath with custom closet and makeup area, a new upstairs laundry room, a workout basement, a mud room, new flooring and custom wainscot stairs with planked walls and ceilings throughout the home.
The home's original mechanicals were in dire need of updating, so HVAC, plumbing and electrical were all replaced with newer materials and equipment. A dramatic change to the exterior took place with the addition of a quaint standing seam metal roofed farmhouse porch perfect for sipping lemonade on a lazy hot summer day.
In addition to the changes to the home, a guest house on the property underwent a major transformation as well. Newly outfitted with updated gas and electric, a new stacking washer/dryer space was created along with an updated bath complete with a glass enclosed shower, something the bath did not previously have. A beautiful kitchenette with ample cabinetry space, refrigeration and a sink was transformed as well to provide all the comforts of home for guests visiting at the classic cottage retreat.
The biggest design challenge was to keep in line with the charm the old home possessed, all the while giving the family all the convenience and efficiency of modern functioning amenities. One of the most interesting uses of material was the porcelain "wood-looking" tile used in all the baths and most of the home's common areas. All the efficiency of porcelain tile, with the nostalgic look and feel of worn and weathered hardwood floors. The home’s casual entry has an 8" rustic antique barn wood look porcelain tile in a rich brown to create a warm and welcoming first impression.
Painted distressed cabinetry in muted shades of gray/green was used in the powder room to bring out the rustic feel of the space which was accentuated with wood planked walls and ceilings. Fresh white painted shaker cabinetry was used throughout the rest of the rooms, accentuated by bright chrome fixtures and muted pastel tones to create a calm and relaxing feeling throughout the home.
Custom cabinetry was designed and built by Advance Design specifically for a large 70” TV in the living room, for each of the children’s bedroom’s built in storage, custom closets, and book shelves, and for a mudroom fit with custom niches for each family member by name.
The ample master bath was fitted with double vanity areas in white. A generous shower with a bench features classic white subway tiles and light blue/green glass accents, as well as a large free standing soaking tub nestled under a window with double sconces to dim while relaxing in a luxurious bath. A custom classic white bookcase for plush towels greets you as you enter the sanctuary bath.
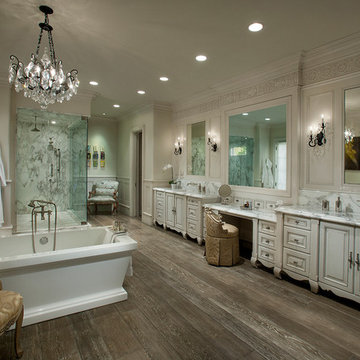
We love this master bathrooms double vanity, the marble countertops, free standing tub, chandeliers, and wood floors!

This adorable beach cottage is in the heart of the village of La Jolla in San Diego. The goals were to brighten up the space and be the perfect beach get-away for the client whose permanent residence is in Arizona. Some of the ways we achieved the goals was to place an extra high custom board and batten in the great room and by refinishing the kitchen cabinets (which were in excellent shape) white. We created interest through extreme proportions and contrast. Though there are a lot of white elements, they are all offset by a smaller portion of very dark elements. We also played with texture and pattern through wallpaper, natural reclaimed wood elements and rugs. This was all kept in balance by using a simplified color palate minimal layering.
I am so grateful for this client as they were extremely trusting and open to ideas. To see what the space looked like before the remodel you can go to the gallery page of the website www.cmnaturaldesigns.com
Photography by: Chipper Hatter
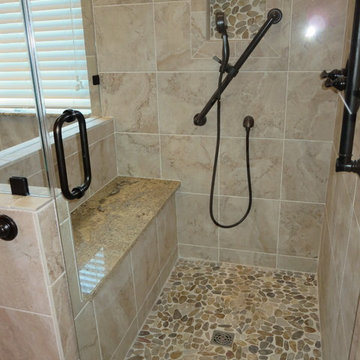
This corner shower was constructed from a large soaking tub and small shower. It was all removed and a 4X4 shower was built. The bench is the same granite as the Vanity. The frameless shower enclosure was installed with oil rubbed bronze hardware. Kohler ADA grab bars were installed and the shower was outfitted in Delta fixtures. The shower floor is cut pebbles.

Master Bathroom blue and green color walls Sherwin Williams Silver Strand 7057 white cabinetry
Quartzite counters Taj Mahal and San Michele Crema Porcelain vein cut from Daltile flooring Alabaster Sherwin Williams 7008 trim and 7008 on Custom Cabinetry made for client
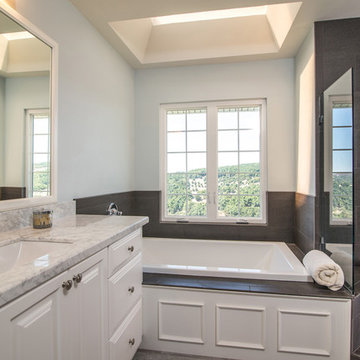
This Contemporary Bathroom Remodel is Located in Valley Center, California. It features marble countertops and unique pebble shower tile. The added vanity area makes more room for everyone to get ready in the morning.
49.630 Billeder af bad med fyldningslåger
5


