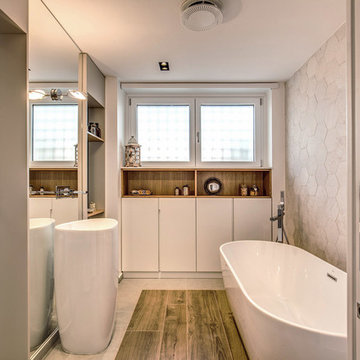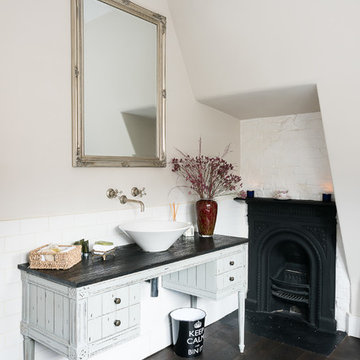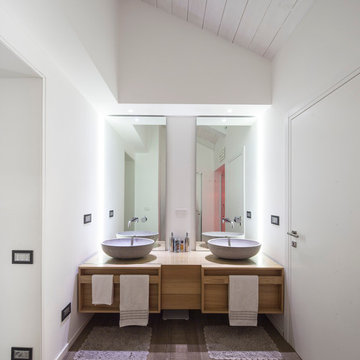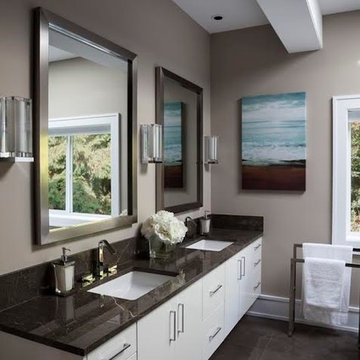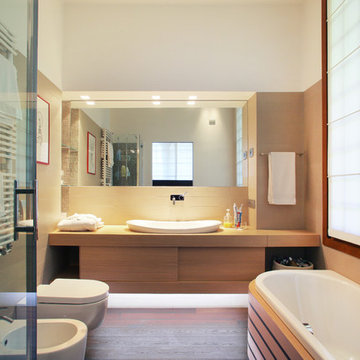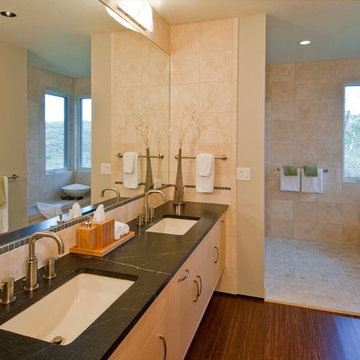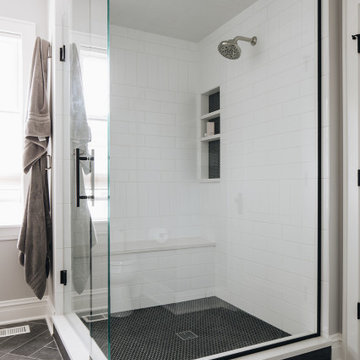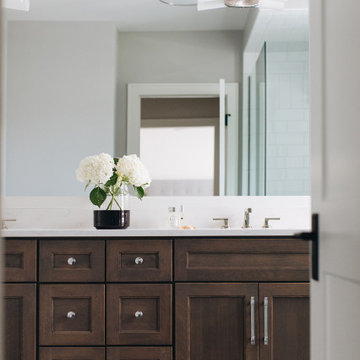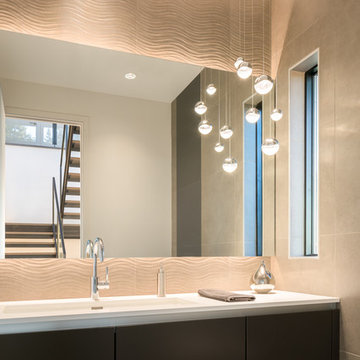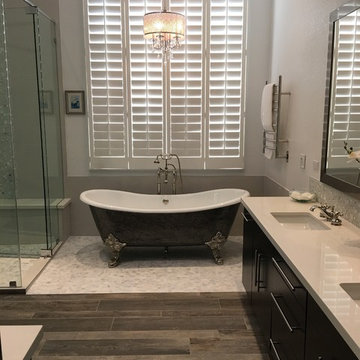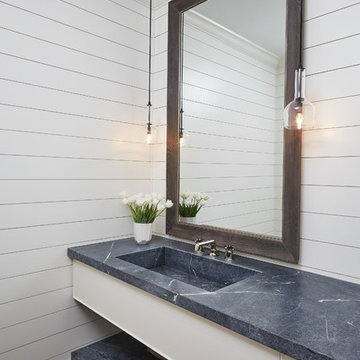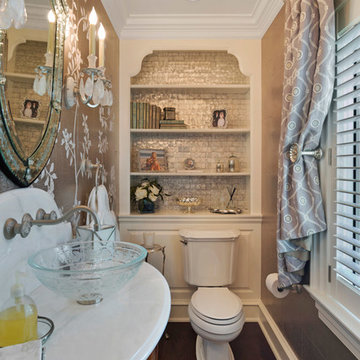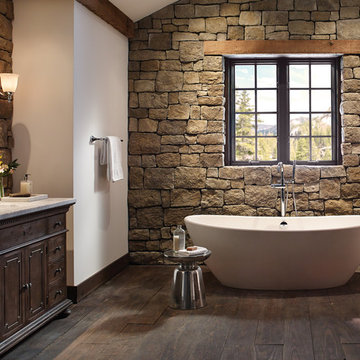2.525 Billeder af bad med glatte skabsfronter og mørkt parketgulv
Sorteret efter:
Budget
Sorter efter:Populær i dag
61 - 80 af 2.525 billeder
Item 1 ud af 3
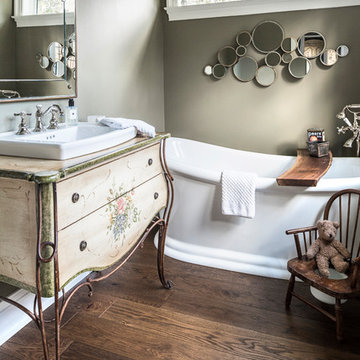
Q: Please tell us about your ‘first meeting’ with your floor to be.
A: I first purchased CRAFT Zamora Oak for a client in an old farmhouse with high traffic areas. I researched quite a bit. That floor has shown to be extremely durable. I like the fact that it has a satin-matte kind of finish to it, and the hand textured surface, this has helped it still look great.

This beautiful transitional powder room with wainscot paneling and wallpaper was transformed from a 1990's raspberry pink and ornate room. The space now breathes and feels so much larger. The vanity was a custom piece using an old chest of drawers. We removed the feet and added the custom metal base. The original hardware was then painted to match the base.
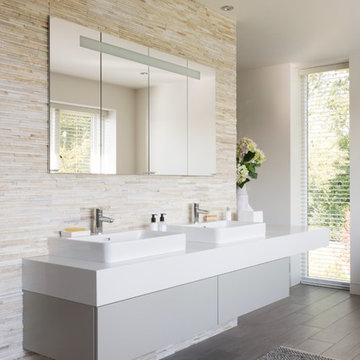
The design brief for this ensuite project was to use natural materials to create a warm, luxurious, contemporary space that is both sociable and intimate. To create a continuous flow from the master bedroom into the ensuite, wood-effect porcelain tiles run throughout the lower level and then are echoed on the base of the shower. On the walls and floors of the wet areas, the Ripples designer specified natural stone tiles to reflect the client’s love of natural materials. The clients requested a seating area in the bathroom which resulted in a clever floating bench that wraps around the central dividing wall.
In the spacious shower, a large showerhead is angled to spray water straight down into the sunken floor, ensuring splashes are kept to a minimum and eliminating the need for a glass screen. To maximise storage, meanwhile, there are mirrored cabinets recessed into the wall above the basin, complete with LED lights inside, with a bespoke vanity drawer unit underneath, and a wall-mounted tall cupboard located at the end of the bench, opposite the wet area.
The contemporary lines of the freestanding bath make for a real feature in the corner of this ensuite. The results are a beautiful ensuite which the homeowners were thrilled with and an award-winning design for Ripples.
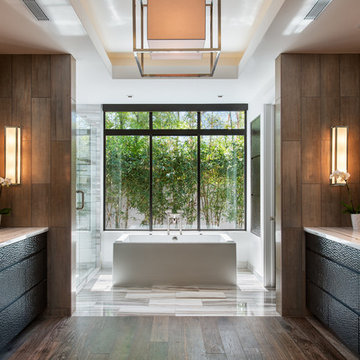
Praised for its visually appealing, modern yet comfortable design, this Scottsdale residence took home the gold in the 2014 Design Awards from Professional Builder magazine. Built by Calvis Wyant Luxury Homes, the 5,877-square-foot residence features an open floor plan that includes Western Window Systems’ multi-slide pocket doors to allow for optimal inside-to-outside flow. Tropical influences such as covered patios, a pool, and reflecting ponds give the home a lush, resort-style feel.
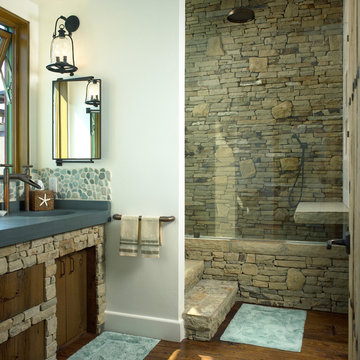
Oceanfront home designed by Burdge and Associates Architects in Malibu, CA.

The SW-122S the smallest sized bathtub of its series with a modern rectangular and curved design . All of our bathtubs are made of durable white stone resin composite and available in a matte or glossy finish. This tub combines elegance, durability, and convenience with its high quality construction and chic modern design. This elegant, yet sharp and rectangular designed freestanding tub will surely be the center of attention and will add a contemporary touch to your new bathroom. Its height from drain to overflow will give plenty of space for an individual to enjoy a soothing and comfortable relaxing bathtub experience. The dip in the tubs base helps prevent you from sliding.
2.525 Billeder af bad med glatte skabsfronter og mørkt parketgulv
4


