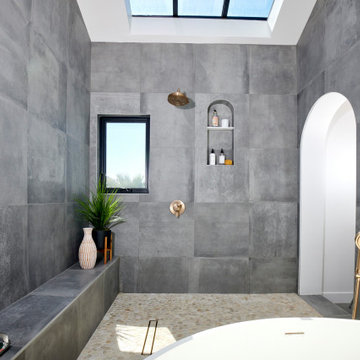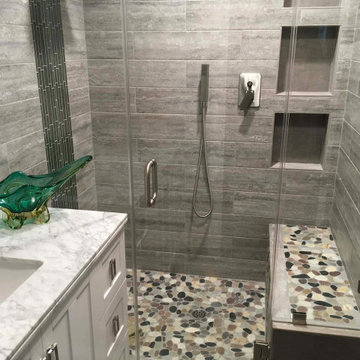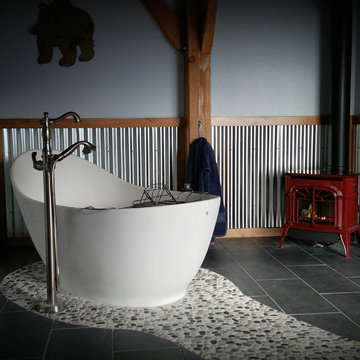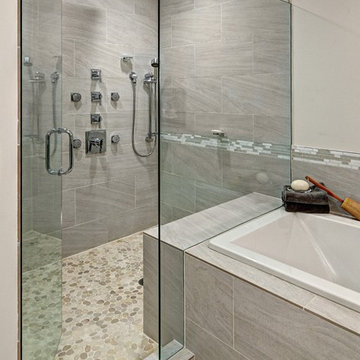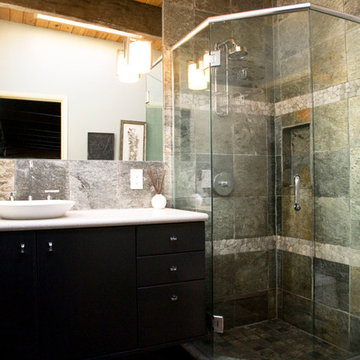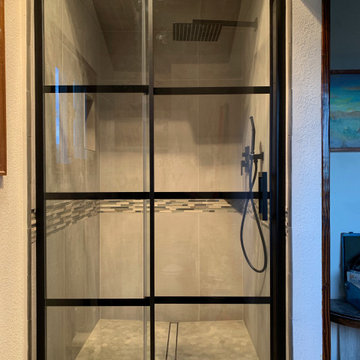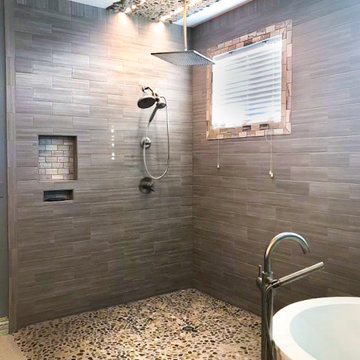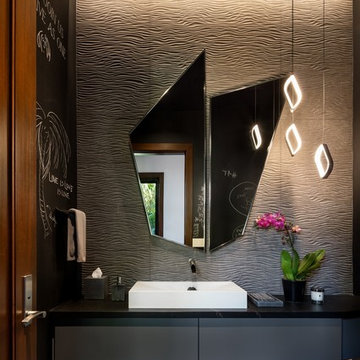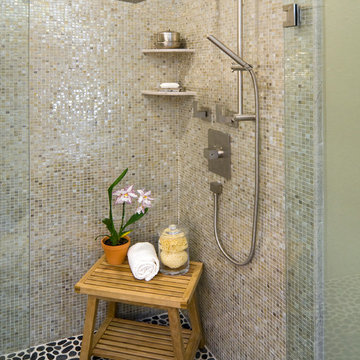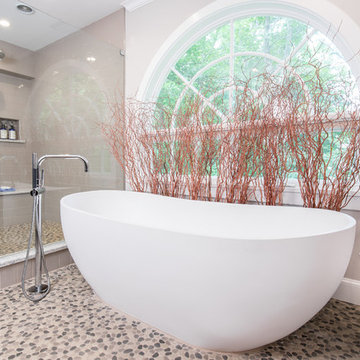948 Billeder af bad med grå fliser og gulv med småstensfliser
Sorteret efter:
Budget
Sorter efter:Populær i dag
121 - 140 af 948 billeder
Item 1 ud af 3
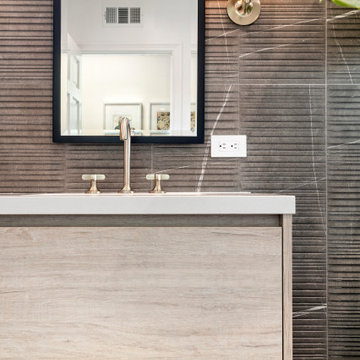
New master bathroom featuring Bedrosians Nomade Matte and Deco tiles in Noir, custom floating flat panel vanity with Caesartone Blizzard countertops, Bedrosian pebble tiles under tub and shower, and Brizo light sconces and plumbing fixtures in brushed nickel.
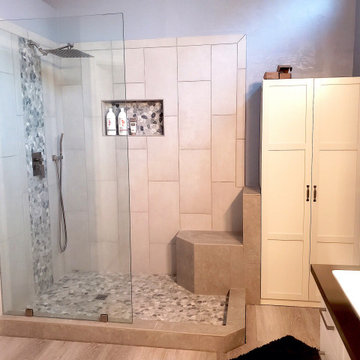
Shower remodel featuring all new walk in tile shower with clear shower glass, brushed nickel rain shower head, custom-built pony wall, shower bench seat, and recessed shelf. Products used:
•Portland Ash Tile was used for the shower walls,
•Pebble Stone was used for the shower base & accents
•Legos Light Grey Tile was used for the shower curb, bench seat, and pony wall
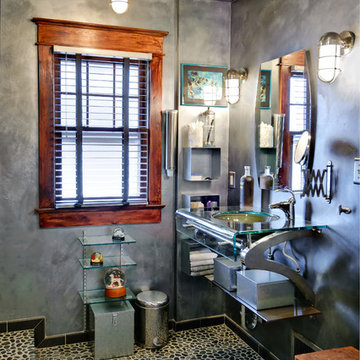
A complete bathroom renovation using non-traditional style and materials.
Photo by: Richard Quindry
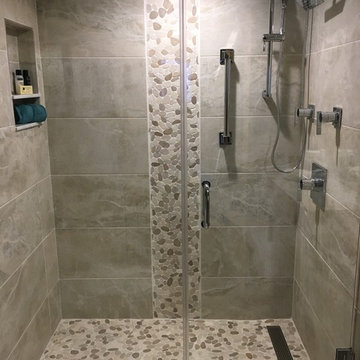
Master Bathroom remodel to include Italian ceramic floor and wall tile, pebble stone shower floor and vertical accent, niche, linear drain, high end chrome bathroom fixtures, custom white vanity and granite countertops.
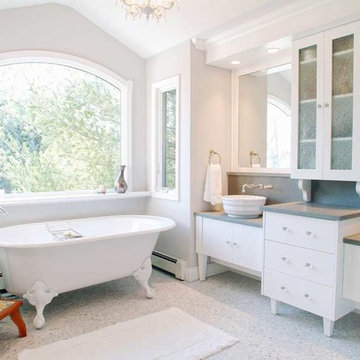
The sleek beauty of this pristine bathroom design is enhanced by incorporating windows that allow natural light to permeate the space. Our design professionals can help you optimize your design with creative additions like this one.
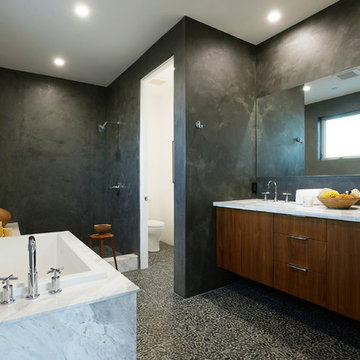
The master bathroom of the Waterloo residence features his and hers style sink, large soaking tub, a spacious shower and unique concert walls
Photography by Eric Charles Photography
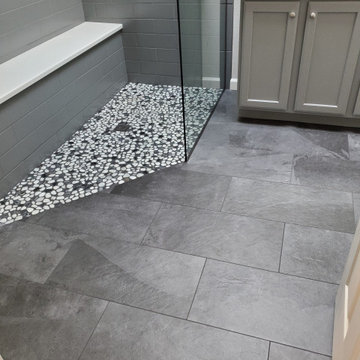
The Kauai III shower system allows for use while seated or standing and has a clean, modern look.
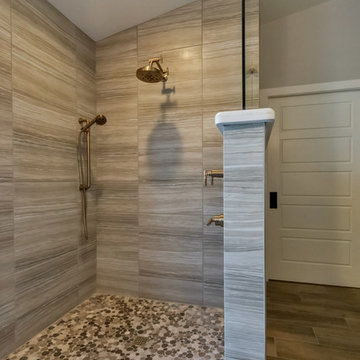
The Master Bathroom is a true beauty with flat pebble flooring throughout, zero threshold walk-in shower with pony wall and glass. Floor to ceiling tile complemented with Luxe Gold fixtures. The wheel chair friendly grey vanity was then complete with Nouveau Calcatta white quartz countertops adjustable mirrors and complete with the Luxe Gold hardware and faucets to match the shower fixtures.
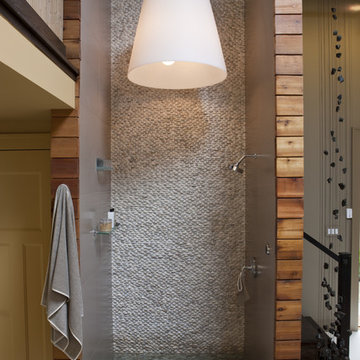
Architecture and interior design go hand in hand. Our highest priority is the quality of the space and The Retreat presented unique design opportunities. Bathed in natural light, the shower, which includes a re-circulating waterfall, occupies the center of the room, wrapped in cedar. The “tree”, which represents the earth, envelops water, the source of life. The remaining functions line the perimeter of the room.
All the materials in the room are sustainable in accordance with current practices. The furniture is sustainable. The fabrics are sustainable. Even the art is sustainable! There is no excess, just the necessary components to create an inviting and comfortable environment to promote relaxation and well-being.
Simple, clean, and contemporary, the Retreat is a place to unwind, take a nap, read, meditate – whichever your favorite way to relieve stress – indoors.
Photography by Gordon Beall
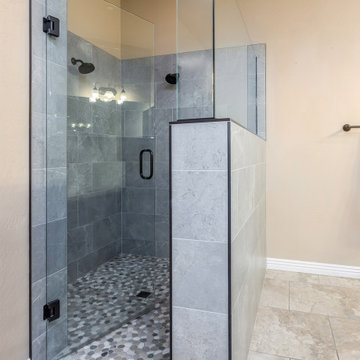
Dana & Dave were looking for a remodel to improve their dated master shower. They also needed help on how to improve the functionality by adding a pony wall with a niche inside.
From the initial stage, the homeowners had a clear goal: improve the shower area design. They worked along with our designer to create their desired space, and our crew worked hard to make it a reality.
We built a custom shower approximately 60" deep x 60" wide and 90” high with a pony wall and a long shower niche for their bath products. They asked us to install 2 regular shower heads, a corner shower tile bench, and a frameless tempered glass with door.
The homeowners chose Sliced Pebbles Warm Blend 12x12" mosaic for the shower floor, Anthology 12x 24" Porcelain Tile for the shower wall and pony wall, and Argyle blend gray DA23 12x12” for the wall niche.
948 Billeder af bad med grå fliser og gulv med småstensfliser
7


