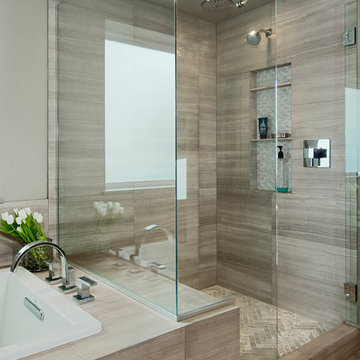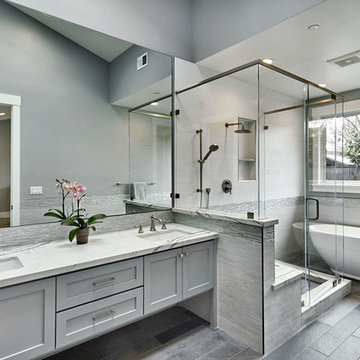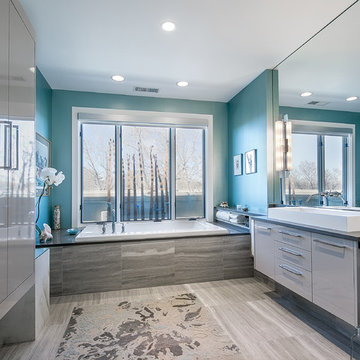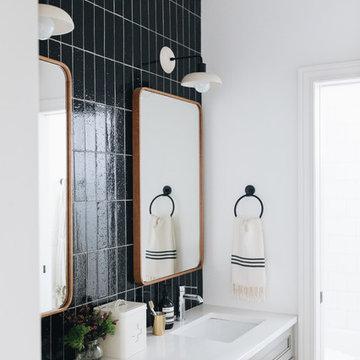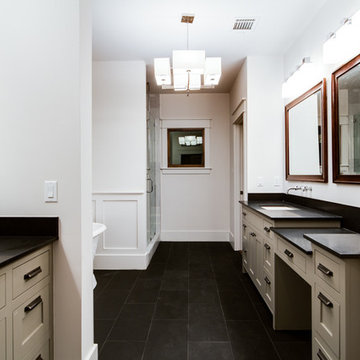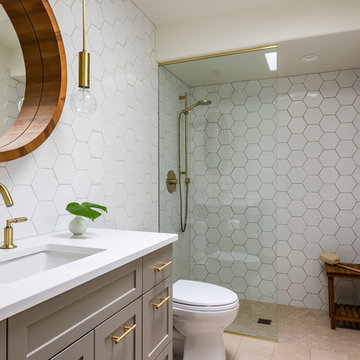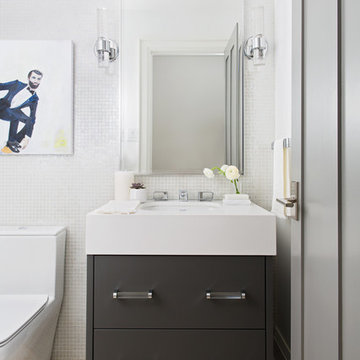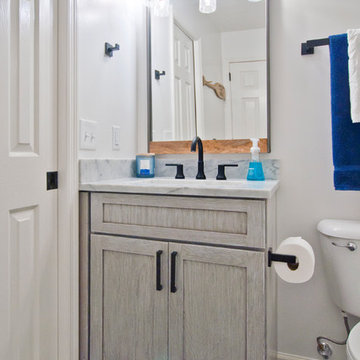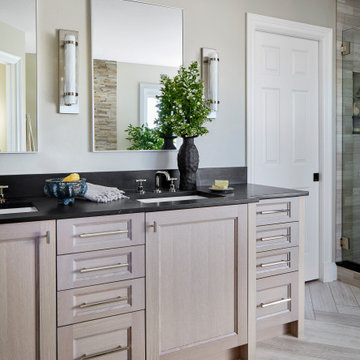677 Billeder af bad med grå skabe og kalkstensgulv
Sorteret efter:
Budget
Sorter efter:Populær i dag
41 - 60 af 677 billeder
Item 1 ud af 3
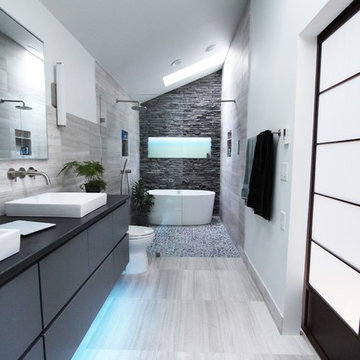
Custom vanity with doors and drawers, gray vanity, black granite counter top, vessel sinks
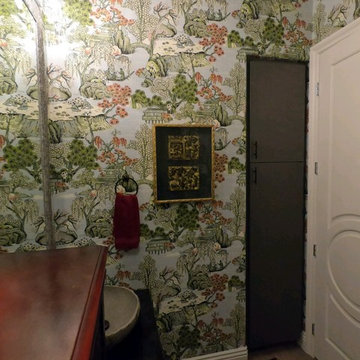
This client has a number of lovely Asian pieces collected while living abroad in China. We selected an Asian scene wallpaper with colors to tie in all the existing finishes for this compact Powder Room.
.
Please leave a comment for information on any items seen in our photographs.
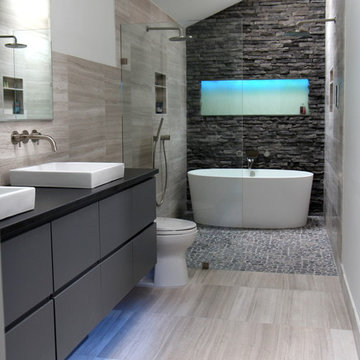
Custom vanity with doors and drawers, gray vanity, black granite counter top, vessel sinks
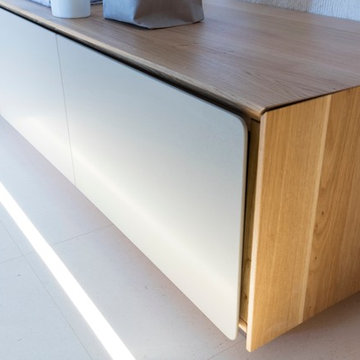
Planung und Umsetzung: Anja Kirchgäßner
Fotografie: Thomas Esch
Dekoration: Anja Gestring
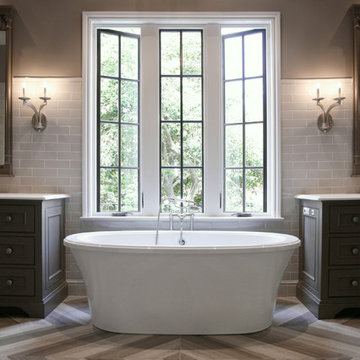
Master Bath Star Tribeca 3x9 Bossy Gray shower wall tiles, Limestone Chenille White 6x36 honed with 6x36 Silver Screen honed marble floor tiles by Builders Floor Covering & Tile.
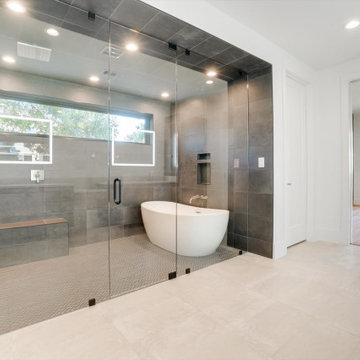
Master baths are the holy grail of bathrooms. Connected to the master bedroom or master suite, master baths are where you go all-out in designing your bathroom. It’s for you, the master of the home, after all. Common master bathroom features include double vanities, stand-alone bathtubs and showers, and occasionally even toilet areas separated by a door. These options are great if you need the additional space for two people getting ready in the morning. Speaking of space, master baths are typically large and spacious, adding to the luxurious feel.
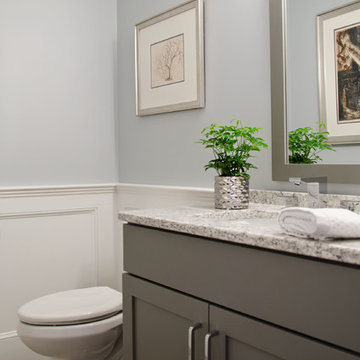
The powder room was transformed and appointed with impeccable details. Panel molding around the perimeter of the room combined with hand pressed 2x2 metal accent pieces highlighting the tile floor bring added character and dimension to this quaint little space.
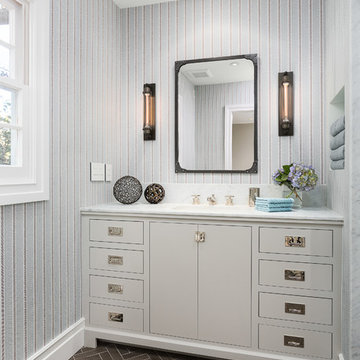
The goal of the homeowners was to update an existing guest bath into a bright, special bath for their son. Use of gray ceramic tile and limestone tile floor laid in a herringbone pattern provided a masculine backdrop for this bathroom design. A custom vanity was used to maximize storage while providing adequate usable space around the vanity. To maximize the usable floor space, a floating glass shower panel was used with a curbless, walk-in shower. The color palate and finishes were tied together with use of Serena and Lily herringbone wallpaper, honed cararra marble countertop and warm gray shower wall tile. Newport Brass shower and lavatory fittings were all specified in polished nickel. The end result was a bright, masculine bath that the the boy can grow into and enjoy for years to come.
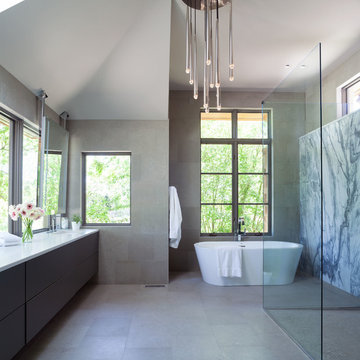
Fully remodeled bathroom with an expansive white soapstone feature/shower wall and limestone for the other surfaces
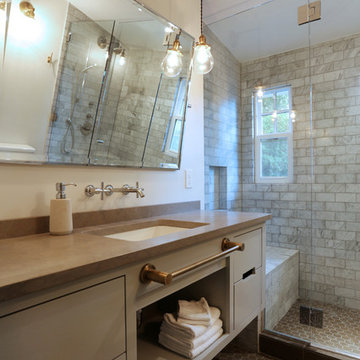
Custom brass fixtures designed by Kristyn Bester and manufactured by Rejuvenation add period charm to this Tudor bathroom while Carrara marble subway tile, limestone hex tile and a neutral color palette add sophistication. Photo by Photo Art Portraits. Design by Kristyn Bester.
677 Billeder af bad med grå skabe og kalkstensgulv
3


