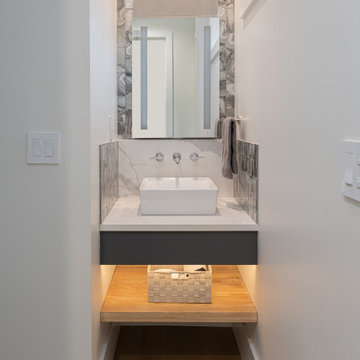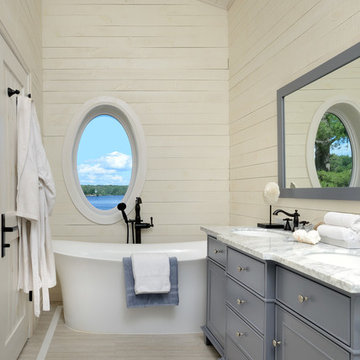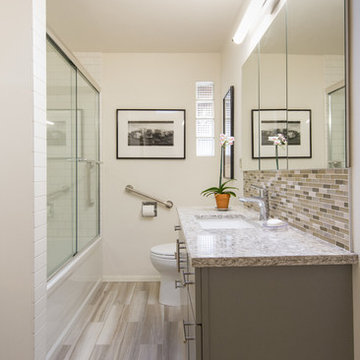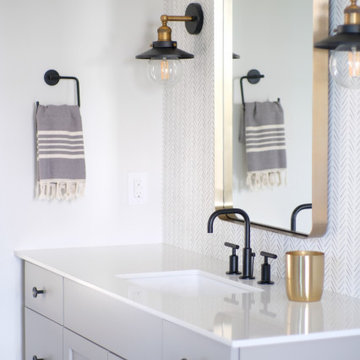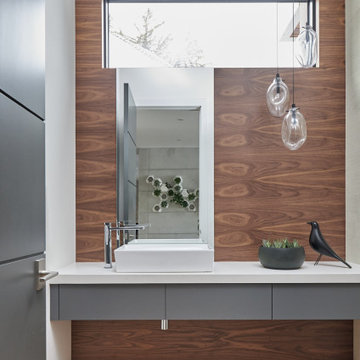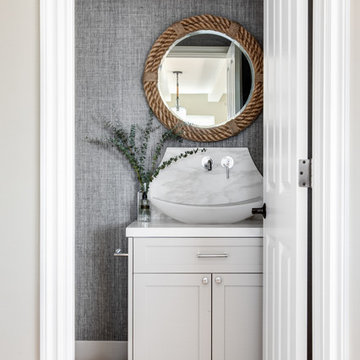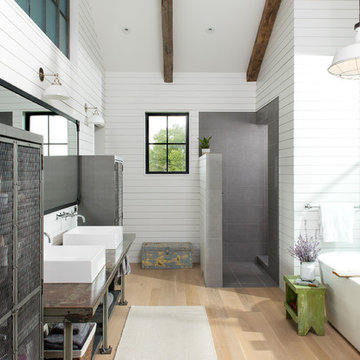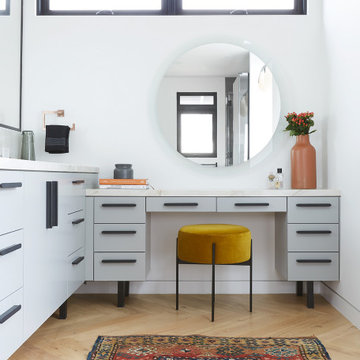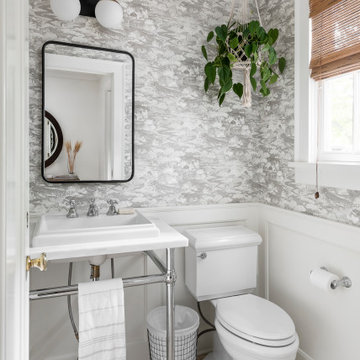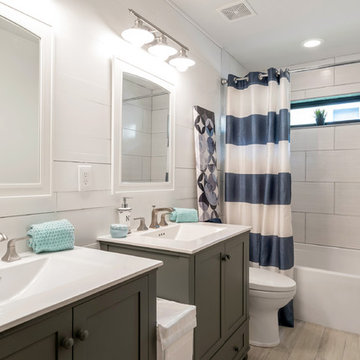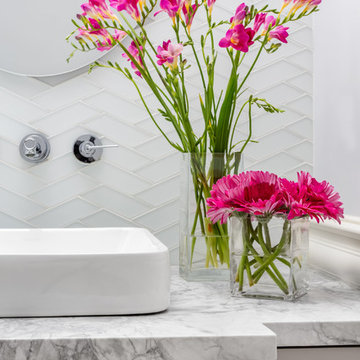1.099 Billeder af bad med grå skabe og lyst trægulv
Sorteret efter:
Budget
Sorter efter:Populær i dag
81 - 100 af 1.099 billeder
Item 1 ud af 3
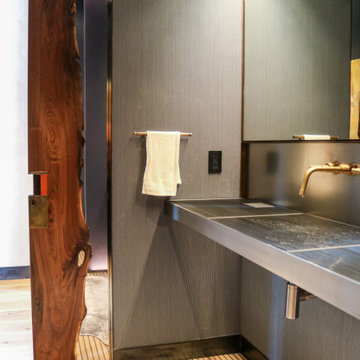
The Powder Grate Sink and Vanity are made of a sleek stainless steel, creating an industrial look in this sophisticated powder room. The vanity features a built in trash bin and formed sink with cross breaks. Grates are removable for convenient cleaning. Brass elements add a touch of warmth, including the sink faucet and sconce lining the top of the mirror. LED lights line the mirror and privacy wall for a sophisticated glow.
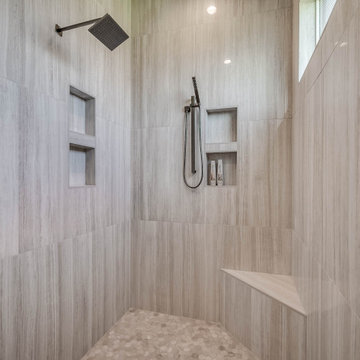
Primary bathroom with double sinks, walk-in shower and luxury tub with tile accent wall.
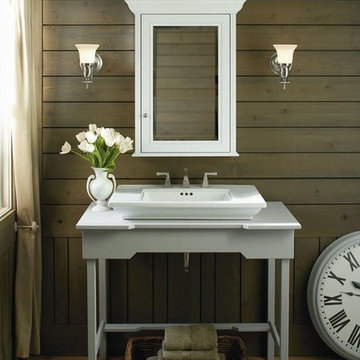
This lovely farmhouse-style bathroom features a Kohler Co Bathroom Set with Mirror and Sink. The medicine cabinet mirror is framed in white to match the above-counter rectangular vessel sink. And...the leg pedestal base is oh-so fitting for the trendy farmhouse style.
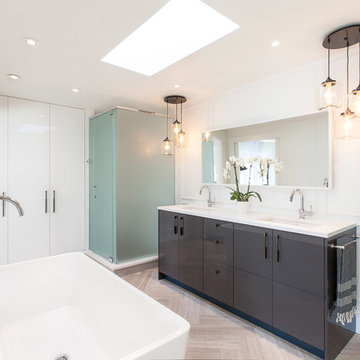
Master Ensuite designed by Veronica Martin Design Studio www.veronicamartindesignstudio.com
Photography by Urszula Muntean Photography
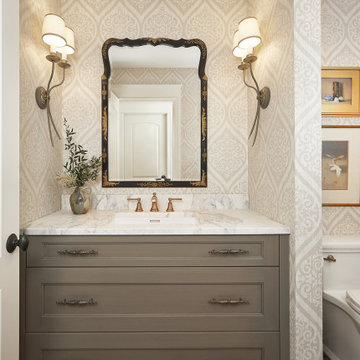
This beautiful French country inspired powder room features a furniture style grey stain vanity with beautiful marble countertop.
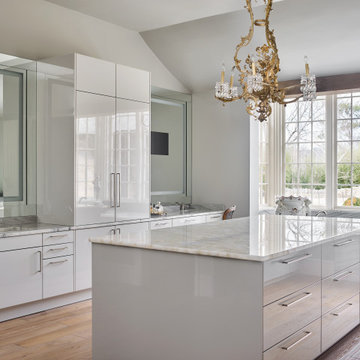
Most bathrooms would really benefit from an island in the center. The storage here replaces several pieces of furniture and store both clothes on his and hers sides, as well as towels, and accessories. Bathroom Designer Matthew Rao worked closely with both Interior Designer Gay Dyar Shorr and the clients themselves on materials and functional design.
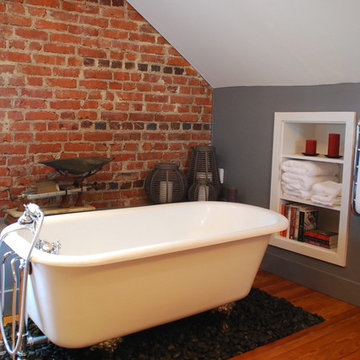
After removing old sheet paneling, we exposed the original brick walls on the gable end of the home. Once we refinished the 1922-installed pine flooring, the warmth of the room came through. Steven Berson
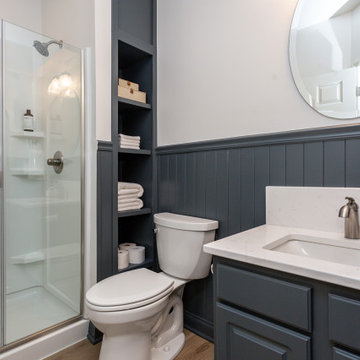
It's pure basement envy when you see this grown up remodel that transformed an entire basement from playroom to a serene space comfortable for entertaining, lounging and family activities. The remodeled basement includes zones for watching TV, playing pool, mixing drinks, gaming and table activities as well as a three-quarter bath, guest room and ample storage. Enjoy this Red House Remodel!
1.099 Billeder af bad med grå skabe og lyst trægulv
5


