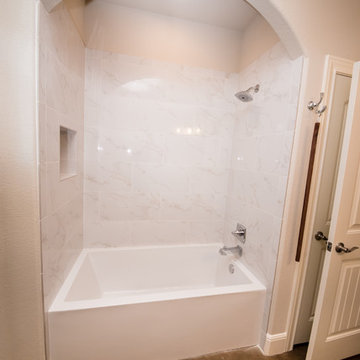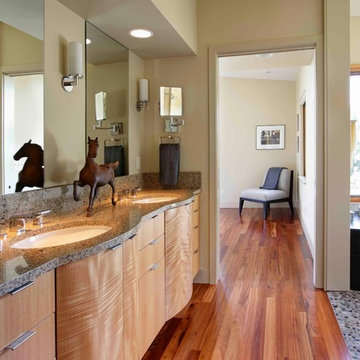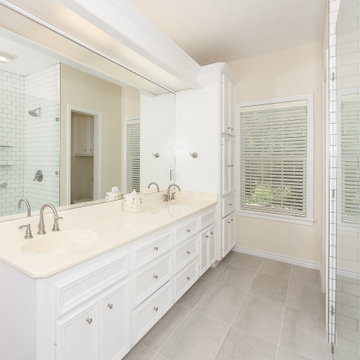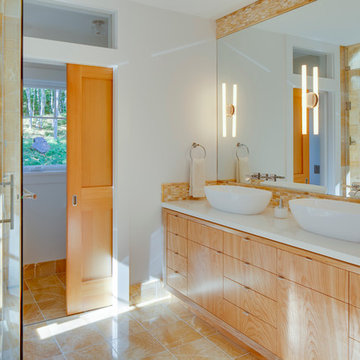169.849 Billeder af bad med granitbordplade og ikke-porøs bordplade
Sorteret efter:
Budget
Sorter efter:Populær i dag
41 - 60 af 169.849 billeder
Item 1 ud af 3

The secondary bathroom is large enough for 2 people to comfortably share. It has plenty of storage, including a large linen closet (behind the entry door). The large shower/tub combo has an alcove to keep products off of the side of the tub.

Since the homeowners could not see themselves using the soaking tub, it was left out to make room for a large double shower.

The powder room has a beautiful sculptural mirror that complements the mercury glass hanging pendant lights. The chevron tiled backsplash adds visual interest while creating a focal wall.

This sleek bathroom creates a serene and bright feeling by keeping things simple. The Wetstyle floating vanity is paired with matching wall cabinet and medicine for a simple unified focal point. Simple white subway tiles and trim are paired with Carrara marble mosaic floors for a bright timeless look.

DESIGN BUILD REMODEL | Vintage Bathroom Transformation | FOUR POINT DESIGN BUILD INC
This vintage inspired master bath remodel project is a FOUR POINT FAVORITE. A complete design-build gut and re-do, this charming space complete with swap meet finds, new custom pieces, reclaimed wood, and extraordinary fixtures is one of our most successful design solution projects.
THANK YOU HOUZZ and Becky Harris for FEATURING this very special PROJECT!!! See it here at http://www.houzz.com/ideabooks/23834088/list/old-hollywood-style-for-a-newly-redone-los-angeles-bath
Photography by Riley Jamison
AS SEEN IN
Houzz
Martha Stewart

Built from the ground up on 80 acres outside Dallas, Oregon, this new modern ranch house is a balanced blend of natural and industrial elements. The custom home beautifully combines various materials, unique lines and angles, and attractive finishes throughout. The property owners wanted to create a living space with a strong indoor-outdoor connection. We integrated built-in sky lights, floor-to-ceiling windows and vaulted ceilings to attract ample, natural lighting. The master bathroom is spacious and features an open shower room with soaking tub and natural pebble tiling. There is custom-built cabinetry throughout the home, including extensive closet space, library shelving, and floating side tables in the master bedroom. The home flows easily from one room to the next and features a covered walkway between the garage and house. One of our favorite features in the home is the two-sided fireplace – one side facing the living room and the other facing the outdoor space. In addition to the fireplace, the homeowners can enjoy an outdoor living space including a seating area, in-ground fire pit and soaking tub.

Master Bath with double person shower, shower benches, free standing tub and double vanity.

The primary bathroom underwent a remarkable transformation during this project. Initially, it featured a cramped, traditional prefabricated shower and an oversized jetted tub that the clients rarely used. To optimize the space and enhance functionality, we made substantial changes. We removed both the shower and the bathtub, allowing us to construct a spacious, tiled, curbless shower in their place.

The clients were keen to keep upheaval to a minimum so we kept the existing layout, meaning there was no need to relocate the services and cutting down the time that the bathroom was out of action.
Underfloor heating was installed to free up wall space in this bijou bathroom, and plentiful bespoke and hidden storage was fitted to help the clients keep the space looking neat.
The clients had a selection of existing items they wanted to make use of, including a mirror and some offcuts from their kitchen worktop. We LOVE a no-waste challenge around here, so we had the mirror re-sprayed to match the lampshades, and had the offcuts re-worked into the surface and splash back of the vanity.

Maximizing the potential of a compact space, the design seamlessly incorporates all essential elements without sacrificing style. The use of micro cement on every wall, complemented by distinctive kit-kat tiles, introduces a wealth of textures, transforming the room into a functional yet visually dynamic wet room. The brushed nickel fixtures provide a striking contrast to the predominantly light and neutral color palette, adding an extra layer of sophistication.
169.849 Billeder af bad med granitbordplade og ikke-porøs bordplade
3










