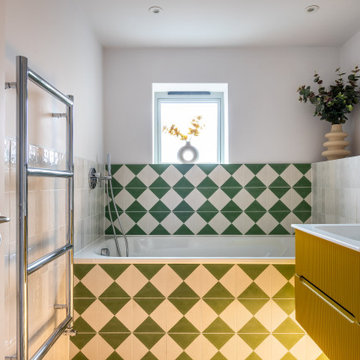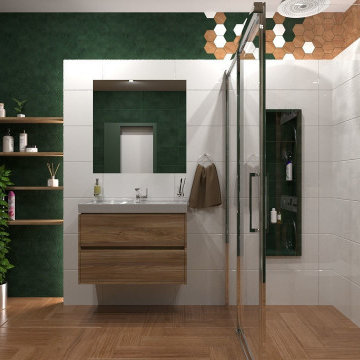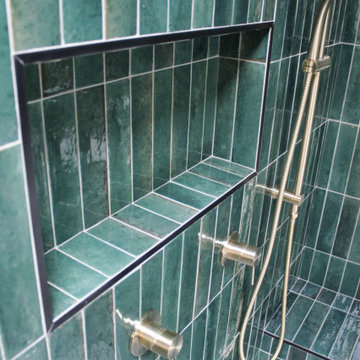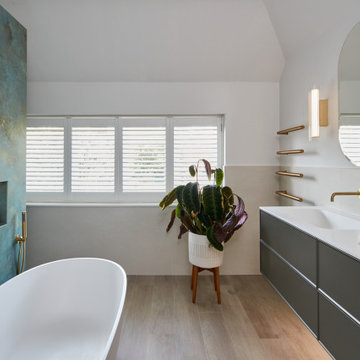1.652 Billeder af bad med grønne fliser og væghængt vask
Sorteret efter:
Budget
Sorter efter:Populær i dag
141 - 160 af 1.652 billeder
Item 1 ud af 3

Project Description:
Step into the embrace of nature with our latest bathroom design, "Jungle Retreat." This expansive bathroom is a harmonious fusion of luxury, functionality, and natural elements inspired by the lush greenery of the jungle.
Bespoke His and Hers Black Marble Porcelain Basins:
The focal point of the space is a his & hers bespoke black marble porcelain basin atop a 160cm double drawer basin unit crafted in Italy. The real wood veneer with fluted detailing adds a touch of sophistication and organic charm to the design.
Brushed Brass Wall-Mounted Basin Mixers:
Wall-mounted basin mixers in brushed brass with scrolled detailing on the handles provide a luxurious touch, creating a visual link to the inspiration drawn from the jungle. The juxtaposition of black marble and brushed brass adds a layer of opulence.
Jungle and Nature Inspiration:
The design draws inspiration from the jungle and nature, incorporating greens, wood elements, and stone components. The overall palette reflects the serenity and vibrancy found in natural surroundings.
Spacious Walk-In Shower:
A generously sized walk-in shower is a centrepiece, featuring tiled flooring and a rain shower. The design includes niches for toiletry storage, ensuring a clutter-free environment and adding functionality to the space.
Floating Toilet and Basin Unit:
Both the toilet and basin unit float above the floor, contributing to the contemporary and open feel of the bathroom. This design choice enhances the sense of space and allows for easy maintenance.
Natural Light and Large Window:
A large window allows ample natural light to flood the space, creating a bright and airy atmosphere. The connection with the outdoors brings an additional layer of tranquillity to the design.
Concrete Pattern Tiles in Green Tone:
Wall and floor tiles feature a concrete pattern in a calming green tone, echoing the lush foliage of the jungle. This choice not only adds visual interest but also contributes to the overall theme of nature.
Linear Wood Feature Tile Panel:
A linear wood feature tile panel, offset behind the basin unit, creates a cohesive and matching look. This detail complements the fluted front of the basin unit, harmonizing with the overall design.
"Jungle Retreat" is a testament to the seamless integration of luxury and nature, where bespoke craftsmanship meets organic inspiration. This bathroom invites you to unwind in a space that transcends the ordinary, offering a tranquil retreat within the comforts of your home.
.
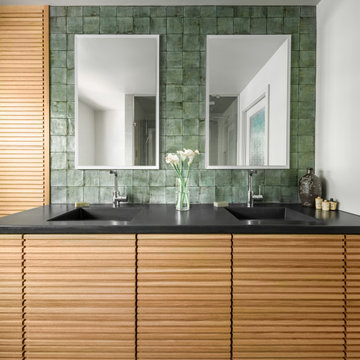
Zen enSuite Bath + Steam Shower
Portland, OR
type: remodel
credits
design: Matthew O. Daby - m.o.daby design
interior design: Angela Mechaley - m.o.daby design
construction: Hayes Brothers Construction
photography: Kenton Waltz - KLIK Concepts
While the floorplan of their primary bath en-suite functioned well, the clients desired a private, spa-like retreat & finishes that better reflected their taste. Guided by existing Japanese & mid-century elements of their home, the materials and rhythm were chosen to contribute to a contemplative and relaxing environment.
One of the major upgrades was incorporating a steam shower to lend to their spa experience. Existing dark, drab cabinets that protruded into the room too deep, were replaced with a custom, white oak slatted vanity & matching linen cabinet. The lighter wood & the additional few inches gained in the walkway opened the space up visually & physically. The slatted rhythm provided visual interest through texture & depth. Custom concrete countertops with integrated, ramp sinks were selected for their wabi-sabi, textural quality & ability to have a single-material, seamless transition from countertop to sink basin with no presence of a traditional drain. The darker grey color was chosen to contrast with the cabinets but also to recede from the
darker patination of the backsplash tile & matched to the grout. A pop of color highlights the backsplash pulling green from the canopy of trees seen out the window. The tile offers subtle texture & pattern reminiscent of a raked, zen, sand garden (karesansui gardens). XL format tile in a warm, sandy tone with stone effect was selected for all floor & shower wall tiles, minimizing grout lines. A deeper, textured tile accents the back shower wall, highlighted with wall-wash recessed lighting.

Rainforest Bathroom in Horsham, West Sussex
Explore this rainforest-inspired bathroom, utilising leafy tiles, brushed gold brassware and great storage options.
The Brief
This Horsham-based couple required an update of their en-suite bathroom and sought to create an indulgent space with a difference, whilst also encompassing their interest in art and design.
Creating a great theme was key to this project, but storage requirements were also an important consideration. Space to store bathroom essentials was key, as well as areas to display decorative items.
Design Elements
A leafy rainforest tile is one of the key design elements of this projects.
It has been used as an accent within storage niches and for the main shower wall, and contributes towards the arty design this client favoured from initial conversations about the project. On the opposing shower wall, a mint tile has been used, with a neutral tile used on the remaining two walls.
Including plentiful storage was key to ensure everything had its place in this en-suite. A sizeable furniture unit and matching mirrored cabinet from supplier Pelipal incorporate plenty of storage, in a complimenting wood finish.
Special Inclusions
To compliment the green and leafy theme, a selection of brushed gold brassware has been utilised within the shower, basin area, flush plate and towel rail. Including the brushed gold elements enhanced the design and further added to the unique theme favoured by the client.
Storage niches have been used within the shower and above sanitaryware, as a place to store decorative items and everyday showering essentials.
The shower itself is made of a Crosswater enclosure and tray, equipped with a waterfall style shower and matching shower control.
Project Highlight
The highlight of this project is the sizeable furniture unit and matching mirrored cabinet from German supplier Pelipal, chosen in the san remo oak finish.
This furniture adds all-important storage space for the client and also perfectly matches the leafy theme of this bathroom project.
The End Result
This project highlights the amazing results that can be achieved when choosing something a little bit different. Designer Martin has created a fantastic theme for this client, with elements that work in perfect harmony, and achieve the initial brief of the client.
If you’re looking to create a unique style in your next bathroom, en-suite or cloakroom project, discover how our expert design team can transform your space with a free design appointment.
Arrange a free bathroom design appointment in showroom or online.

Sage green bathroom tiles, paired with a timber vanity and arch recessed mirrored cabinets. Feature round wall light. Above counter basins and taps. Brushed nickel tapwear.
Kaleen Townhouses
Interior design and styling by Studio Black Interiors
Build by REP Building
Photography by Hcreations
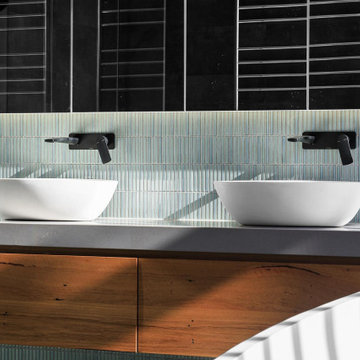
New bathroom with freestanding bath, large window and timber privacy screen

The ensuite shower room features herringbone zellige tiles with a bold zigzag floor tile. The walls are finished in sage green which is complemented by the pink concrete basin.
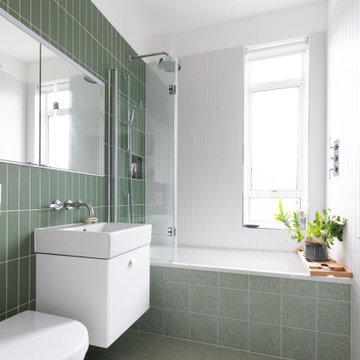
A beautiful transformation journey from an old-fashioned spiritless bathroom to a refreshing bathroom. The bathroom has become much healthier and hygienic after the necessary damp survey, strip out, and repair works. The old carpet in the space was stripped out and changed with rather refreshing soft green floor tiles while soft green matt vertical wall tiles has been fitted. The harmonious flow of the tiles has added an organic and contemporary touch, looking very refreshing. Renovation by Absolute Project Management
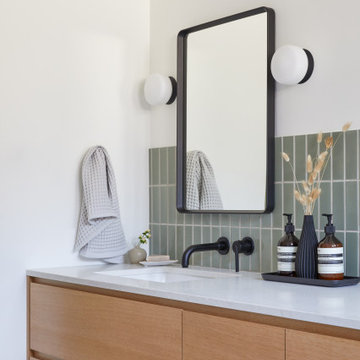
This Willow Glen Eichler had undergone an 80s renovation that sadly didn't take the midcentury modern architecture into consideration. We converted both bathrooms back to a midcentury modern style with an infusion of Japandi elements. We borrowed space from the master bedroom to make the master ensuite a luxurious curbless wet room with soaking tub and Japanese tiles.

This primary bathroom renovation-addition incorporates a beautiful Fireclay tile color on the floor, carried through to the wall backsplash. We created a wet room that houses a freestanding tub and shower as the client wanted both in a relatively limited space. The recessed medicine cabinets act as both mirror and additional storage. The horizontal grain rift cut oak vanity adds warmth to the space. A large skylight sits over the shower - tub to bring in a tons of natural light.

Distribuimos de manera mas funcional los elementos del baño original, aportando una bañera de grandes dimensiones y un mobiliario con mucha capacidad.
Escogemos unas baldosas fabricadas con material reciclado y KM0 que aportan el toque manual con su textura desigual en los baños.
Los grifos trabajan a baja presión, con ahorro de agua y materiales de larga durabilidad preparados para convivir con la cal del agua de Barcelona.

Мы кардинально пересмотрели планировку этой квартиры. Из однокомнатной она превратилась в почти в двухкомнатную с гардеробной и кухней нишей.
Помимо гардеробной в спальне есть шкаф. В ванной комнате есть место для хранения бытовой химии и полотенец. В квартире много света, благодаря использованию стеклянной перегородки. Есть запасные посадочные места (складные стулья в шкафу). Подвесной светильник над столом можно перемещать (если нужно подвинуть стол), цепляя длинный провод на дополнительные крепления в потолке.
1.652 Billeder af bad med grønne fliser og væghængt vask
8


