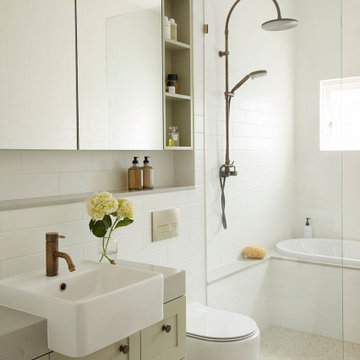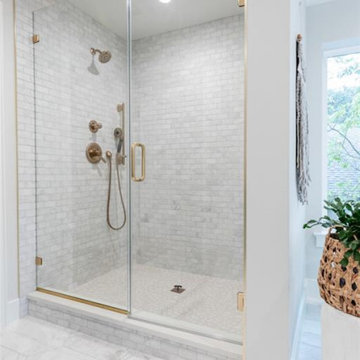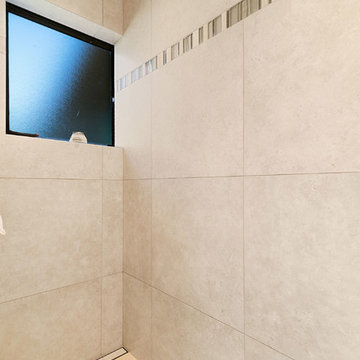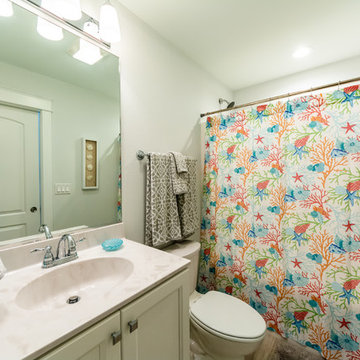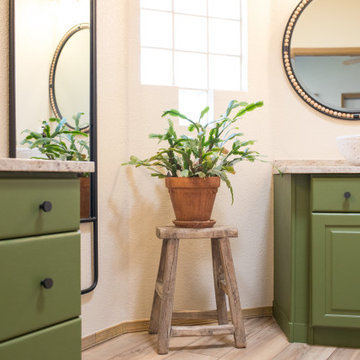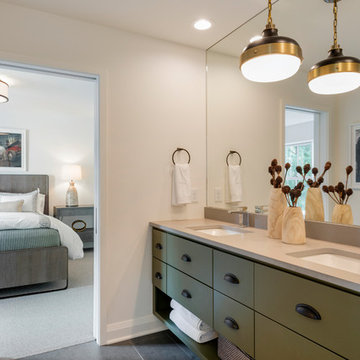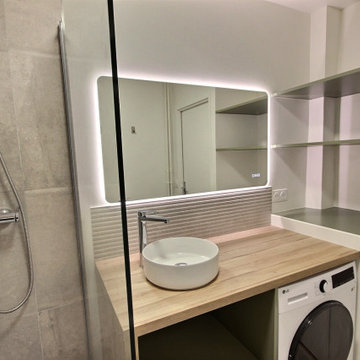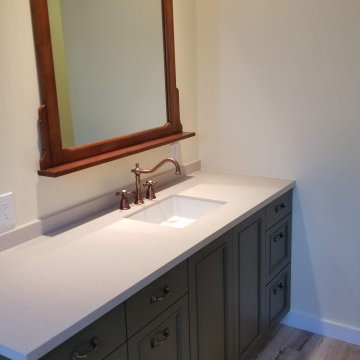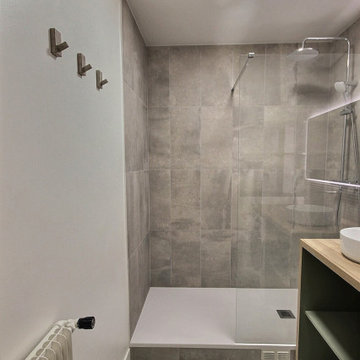246 Billeder af bad med grønne skabe og beige bordplade
Sorteret efter:
Budget
Sorter efter:Populær i dag
121 - 140 af 246 billeder
Item 1 ud af 3
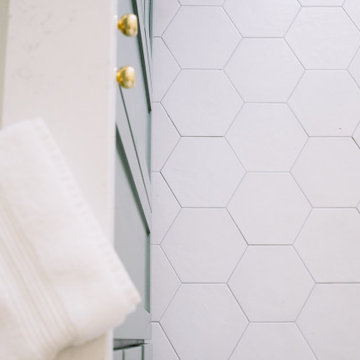
The neutral color palette for this bathroom is breathtaking. With a pop sage green cabinets to the gold accents this flooring pulls the contemporary design together perfectly.
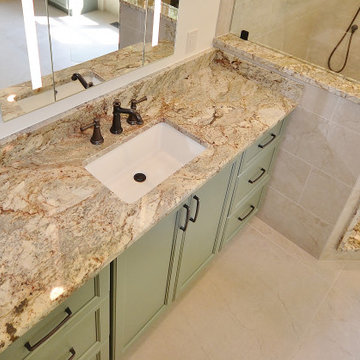
Large West Chester PA Master bath remodel. The clients wanted more storage, his and hers vanities, and no tub. A linen closet, plenty of drawers, and additional cabinetry storage were designed to solve that problem. Fieldstone cabinetry in the Moss Green painted finish really looks sharp. The floor was tiled in large 4’x4’ tiles for a clean look with minimal grout lines. The wainscoting and shower tile were also simple large tiles in a natural tone that tie in nicely with the beautiful granite countertops and shower wall caps. New trims, louvered toilet room and pocket entry door were added and stained to match the original trim throughout the home. ( Perfect match by our finisher ) Frameless glass shower surround, new lighted vanity mirrors, and additional recessed ceiling lights finish out the new look. Another awesome bathroom with happy clients.
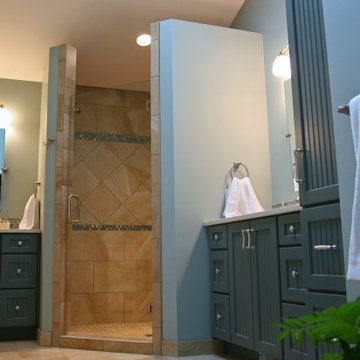
The Anderson family needed a new master bath that better fit their lifestyle. They came to us with visions for their Williams Bay home and it was up to us to put all the pieces together to make a home they could truly enjoy for many years.
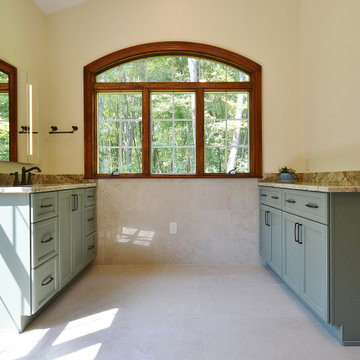
Large West Chester PA Master bath remodel. The clients wanted more storage, his and hers vanities, and no tub. A linen closet, plenty of drawers, and additional cabinetry storage were designed to solve that problem. Fieldstone cabinetry in the Moss Green painted finish really looks sharp. The floor was tiled in large 4’x4’ tiles for a clean look with minimal grout lines. The wainscoting and shower tile were also simple large tiles in a natural tone that tie in nicely with the beautiful granite countertops and shower wall caps. New trims, louvered toilet room and pocket entry door were added and stained to match the original trim throughout the home. ( Perfect match by our finisher ) Frameless glass shower surround, new lighted vanity mirrors, and additional recessed ceiling lights finish out the new look. Another awesome bathroom with happy clients.
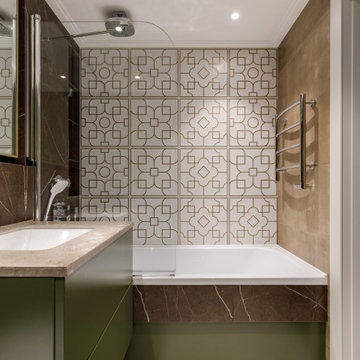
Ванная комната зеленого оттенка в сочетании с древесным коричневым в плитке и акцентной стеной у ванной.
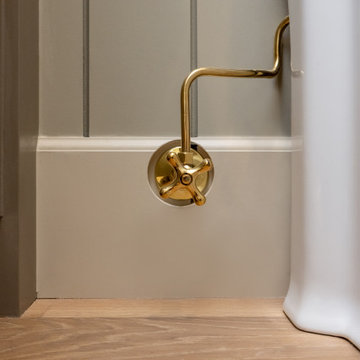
Classic Modern new construction powder bath featuring a warm, earthy palette, brass fixtures, and wood paneling.
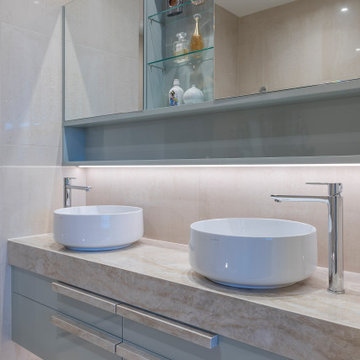
This penthouse apartment has glorious 270-degree views, and when we engaged to complete the extensive renovation, we knew that this apartment would be a visual masterpiece once finished. So we took inspiration from the colours featuring in many of their art pieces, which we bought into the kitchen colour, soft furnishings and wallpaper. We kept the bathrooms a more muted palette using a pale green on the cabinetry. The MC Lozza dining table, custom-designed wall units and make-up area added uniqueness to this space.
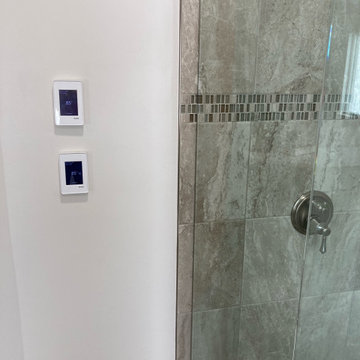
Custom designed master bathroom complete with all of the comfy feels of nature! Special attention was given to details in this renovation project. Starting with Brookhaven by Wood-Mode custom vanity in Vintage Celadon as a color choice with an undermount trough style sink and two Delta faucets for convenience. The countertop is from the Hanstone Designer collection. The ceramic tile is from Dal-Tile and with comfort in mind this bathroom is equipped with Schluter Systems DITRA heat in the floors including the shower area. This entire system is controlled by the touchscreen thermostats.
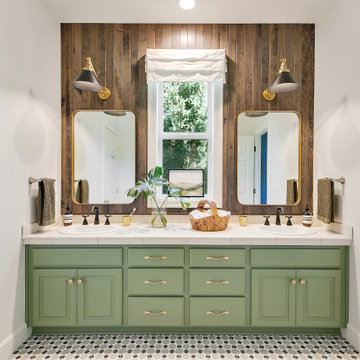
We installed a stained tongue and groove behind the double vanity to create an accent behind the bathroom mirrors.
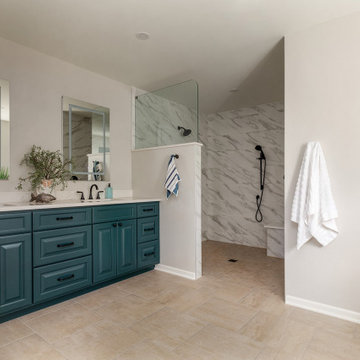
Primary en suite w/ aging in place design including a zero entry shower and grab bars.
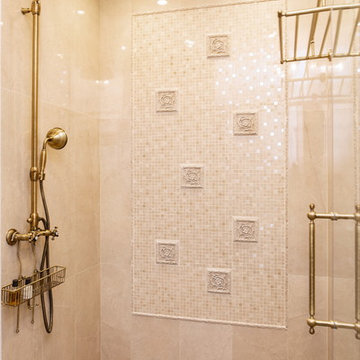
Ванная комната с душем, тумбой с двумя раковинами и встроенным шкафом со стиральной и сушильной машинами
246 Billeder af bad med grønne skabe og beige bordplade
7


