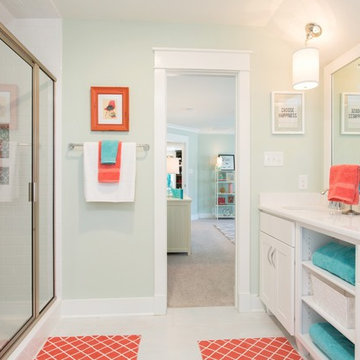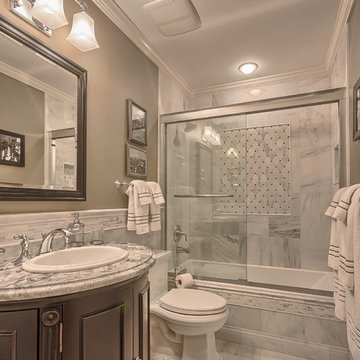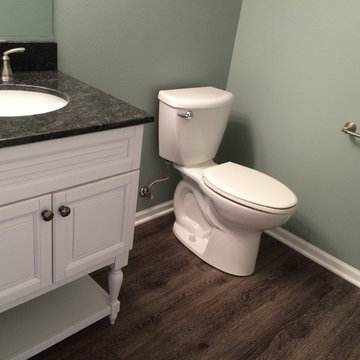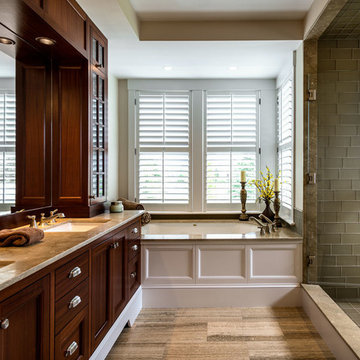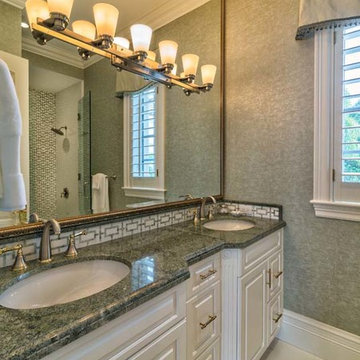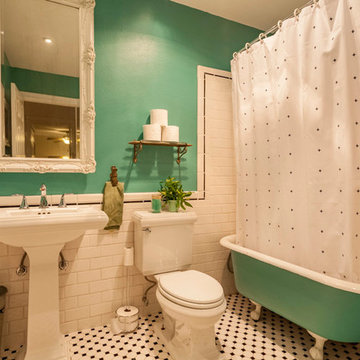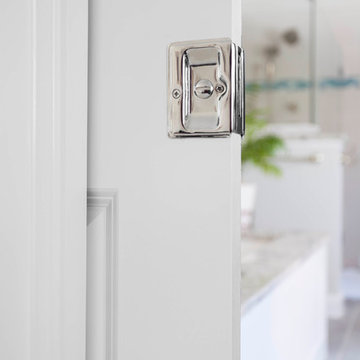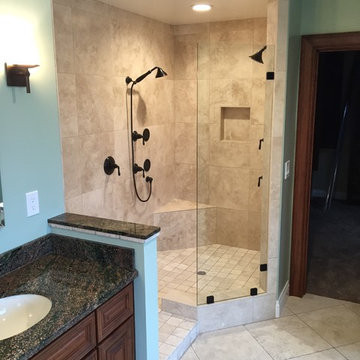4.215 Billeder af bad med grønne vægge og granitbordplade
Sorteret efter:
Budget
Sorter efter:Populær i dag
21 - 40 af 4.215 billeder
Item 1 ud af 3
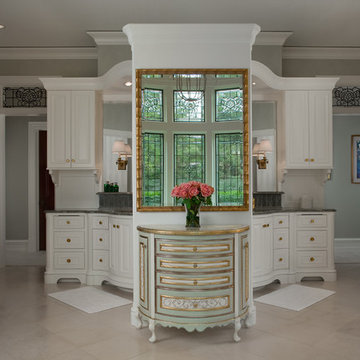
Old World elegance meets modern ease in the beautiful custom-built home. Distinctive exterior details include European stone, classic columns and traditional turrets. Inside, convenience reigns, from the large circular foyer and welcoming great room to the dramatic lake room that makes the most of the stunning waterfront site. Other first-floor highlights include circular family and dining rooms, a large open kitchen, and a spacious and private master suite. The second floor features three additional bedrooms as well as an upper level guest suite with separate living, dining and kitchen area. The lower level is all about fun, with a games and billiards room, family theater, exercise and crafts area.
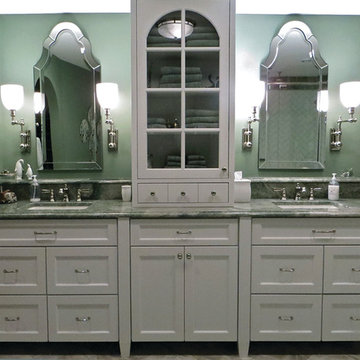
This elegant bathroom involved a fair amount of detailed planning to make many of it's features work out well. The vanity is extra deep at 24" which helped with accommodating drawers under the sink. Trying to fit is the vanity ledge detail along with the faucet, sink and healthy overhang left very little wiggle room for error but it all worked out beautifully and now that it's in place, no one would realize the effort that went into preparing and planning it. The tower in between the two vanity sinks houses the outlets making them much more discreet than if they were on the mirror wall.
The original bath had a closed shower. My goal was to open this up allowing for much more natural light in the shower. The half wall also provides a generous recessed soap box. The wall opposite the half wall accommodates a wall to wall granite bench.
The overall calming colors are soft green-blue, white and a bit of amber. The play on textures and sheens are quite elegant.
Photo by Sandra J. Curtis, ASID
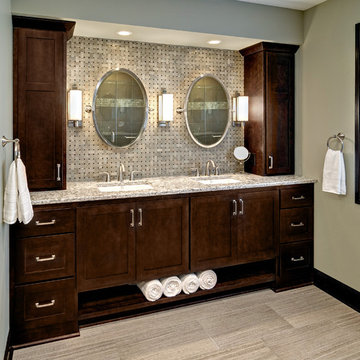
Our clients new master bathroom features a furniture style vanity with storage for baskets or towels on the bottom. We also designed a soffit detail to allow for intimate puck lighting, sconces and upper vanity storage. In addition, we tiled the back wall of the vanity to create another design element and this tile is also repeated within the shower. The bathroom also features a linen cabinet and counter top to house their Keurig coffee maker and iPod dock, a separate toilet room and a large shower with a bench.
Photos by Mark Ehlen

Winchester, MA Transitional Bathroom Designed by Thomas R. Kelly of TRK Design Company.
#KountryKraft #CustomCabinetry
Cabinetry Style: 3001
Door Design: CRP10161Hybrid
Custom Color: Decorators White 45°
Job Number: N107021

Winner of 2018 NKBA Northern California Chapter Design Competition
* Second place Large Bath
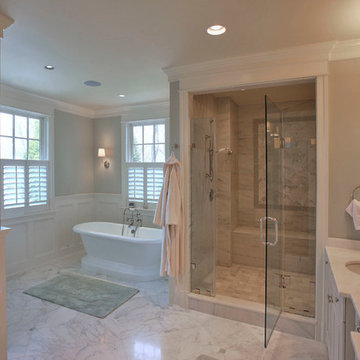
Master bathroom was built as part of a whole-house new construction.
Photo: Kenneth M Wyner Photography
Architect: GTM Architects

Renovated Powder Room, New Tile Flooring, New Vanity with Sink and Faucet. Replaced Interior Doors

The owners of this classic “old-growth Oak trim-work and arches” 1½ story 2 BR Tudor were looking to increase the size and functionality of their first-floor bath. Their wish list included a walk-in steam shower, tiled floors and walls. They wanted to incorporate those arches where possible – a style echoed throughout the home. They also were looking for a way for someone using a wheelchair to easily access the room.
The project began by taking the former bath down to the studs and removing part of the east wall. Space was created by relocating a portion of a closet in the adjacent bedroom and part of a linen closet located in the hallway. Moving the commode and a new cabinet into the newly created space creates an illusion of a much larger bath and showcases the shower. The linen closet was converted into a shallow medicine cabinet accessed using the existing linen closet door.
The door to the bath itself was enlarged, and a pocket door installed to enhance traffic flow.
The walk-in steam shower uses a large glass door that opens in or out. The steam generator is in the basement below, saving space. The tiled shower floor is crafted with sliced earth pebbles mosaic tiling. Coy fish are incorporated in the design surrounding the drain.
Shower walls and vanity area ceilings are constructed with 3” X 6” Kyle Subway tile in dark green. The light from the two bright windows plays off the surface of the Subway tile is an added feature.
The remaining bath floor is made 2” X 2” ceramic tile, surrounded with more of the pebble tiling found in the shower and trying the two rooms together. The right choice of grout is the final design touch for this beautiful floor.
The new vanity is located where the original tub had been, repeating the arch as a key design feature. The Vanity features a granite countertop and large under-mounted sink with brushed nickel fixtures. The white vanity cabinet features two sets of large drawers.
The untiled walls feature a custom wallpaper of Henri Rousseau’s “The Equatorial Jungle, 1909,” featured in the national gallery of art. https://www.nga.gov/collection/art-object-page.46688.html
The owners are delighted in the results. This is their forever home.

Intense color draws you into this bathroom. the herringbone tile floor is heated, and has a good non slip surface. We tried mixing brass with mattle black in this bathroom, and it looks great!

New ProFlo tub, Anatolia Classic Calacatta 13" x 13" porcelain tub/shower wall tile laid in a brick style pattern with Cathedral Waterfall linear accent tile, custom recess/niche, Delta grab bars, Brizo Rook Series tub/shower fixtures, and frameless tub/shower sliding glass door! Anatolia Classic Calacatta 12" x 24" porcelain floor tile laid in a 1/3-2/3 pattern, Medallion custom cabinetry with full overlay slab doors and drawers, leathered Black Pearl granite countertop, and Top Knobs cabinet hardware!
4.215 Billeder af bad med grønne vægge og granitbordplade
2


