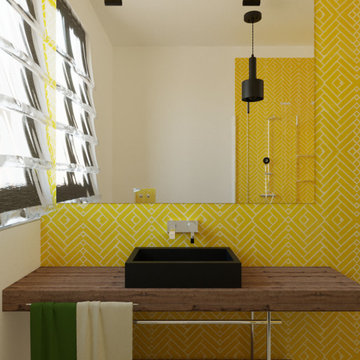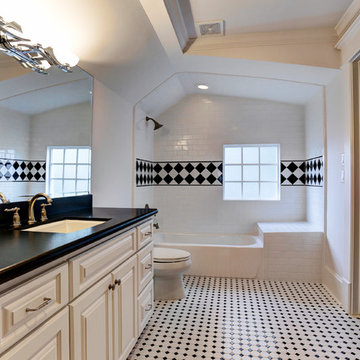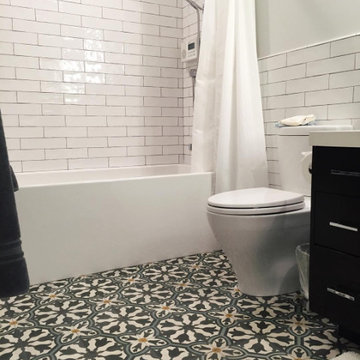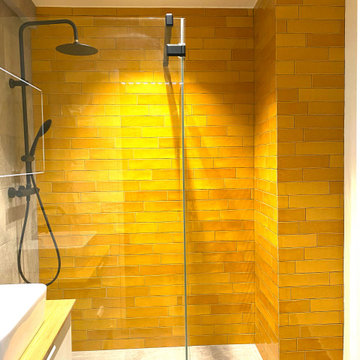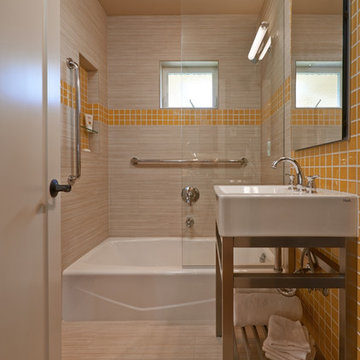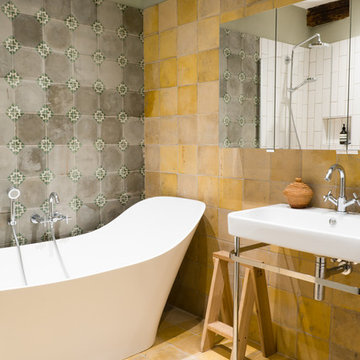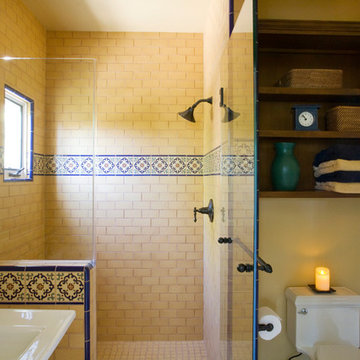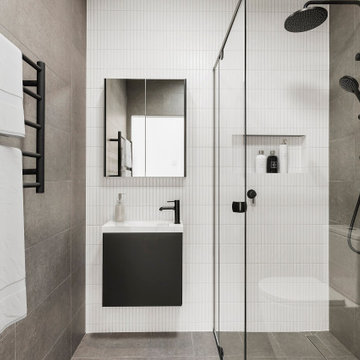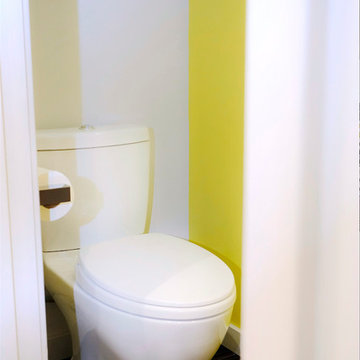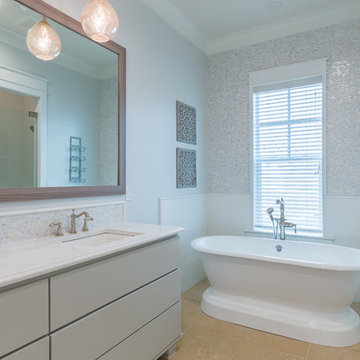364 Billeder af bad med gule fliser og gulv af keramiske fliser
Sorteret efter:
Budget
Sorter efter:Populær i dag
21 - 40 af 364 billeder
Item 1 ud af 3

Murphys Road is a renovation in a 1906 Villa designed to compliment the old features with new and modern twist. Innovative colours and design concepts are used to enhance spaces and compliant family living. This award winning space has been featured in magazines and websites all around the world. It has been heralded for it's use of colour and design in inventive and inspiring ways.
Designed by New Zealand Designer, Alex Fulton of Alex Fulton Design
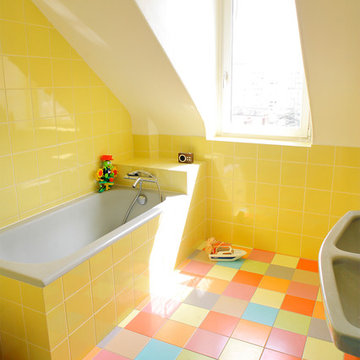
Les anciens meubles de salles de bains en fonte et céramique ont été préservés pour cette salle de bains pour les enfants. Des couleurs vives et gaies de type "Smarties" ont été retenues.
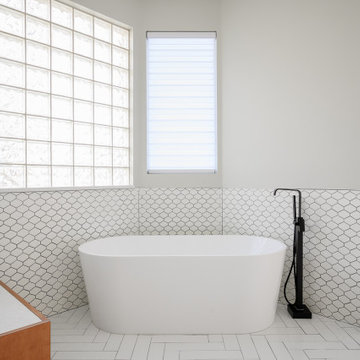
In this beautiful master bath, everything was completely gutted. The former version had carpet, turquoise tile everywhere and a cylinder glass block shower. The new design opens up the space. We shed the carpet for a classic tile pattern (with heated coils underneath), and squared off the shower. Custom cabinets and mirrors make up the vanity, and a freestanding tub was installed. Custom shades were also installed on all of the windows.
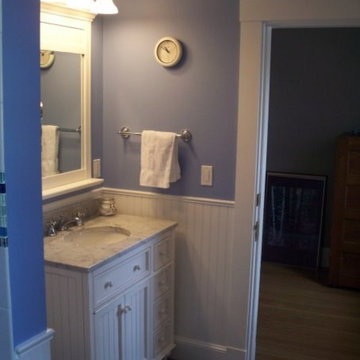
My neighbor wanted to remodel the rear of their first floor, master bathroom and create a common bathroom. They also wanted to bid out the project once the plans were finalized. We explained the benefits of Design Build a one stop shopping solutions and they trusted our opinion. During the project they admitted they were happy with their choice to choose one builder and the rest is history.
What was once two dark room has become a light and airy kitchen with a piano island! Our theathrical clients an amazing piano player fell in love with our plans on the first note. With two sinks, island microwave, hardwood flooring and tall ceilings makes this the perfect kitchen.
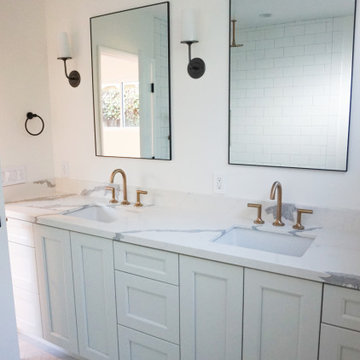
This house was originally built in the 1950's and between the time it was built until the time it was purchased in 2019 no updates or changes have been made to it. The homeowners were looking for a cozy home that is bright and welcoming as well as functional and they received just that. Both bathrooms were custom made to feature modern tile design and the kitchen was custom made to allow for open space concept with neutral colors. The entire house features light hardwood floors and all walls have been painted with a light cream color to allow for an expanded and clean look.
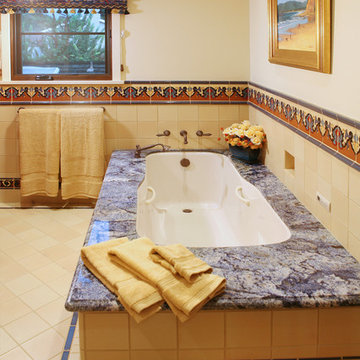
This restoration and addition had the aim of preserving the original Spanish Revival style, which meant plenty of colorful tile work, and traditional custom elements. View of master bath.
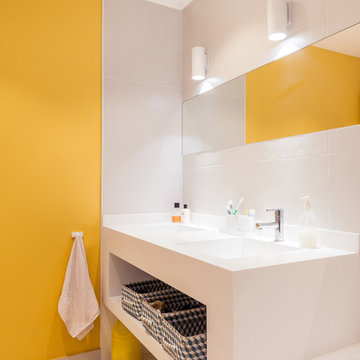
Carrelage au sol Tex Mutina - Surface ; carrelage mural Nox White - Surface ; plan vasque en Corian sur-mesure ; appliques Modular Lighting ;
couleur murale Babouche Farrow & Ball
Photos Cyrille Robin
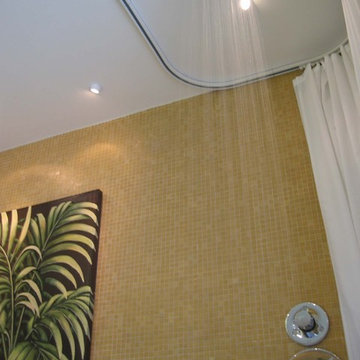
Not every bathroom needs to feel weighed down by cabinetry or other functional elements. With a little imagination they can seem to defy gravity. This bathroom uses wall-mounted base cabinets, accent lighting, a ceiling-mounted tub-filler and slim ceiling track for the shower curtain to achieve an expanded feeling. This technique can be used in a spacious master bath or a tiny powder room.
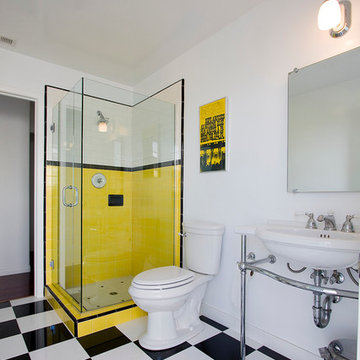
It's hard to believe this was once a small, drab, 50's-era tract home. Our client, an artist, loved the location but wanted a modern, unique look with more space for her to work. We added over 2,000 square feet of living space including a studio with its own bathroom and a laundry/potting room. The cramped old-fashioned kitchen was opened up to the living area to create a high-ceiling great room. Outside, a new driveway, patio and walkway incorporate brightly colored surfaces as a contrast to the abundant greenery of the garden.
364 Billeder af bad med gule fliser og gulv af keramiske fliser
2


