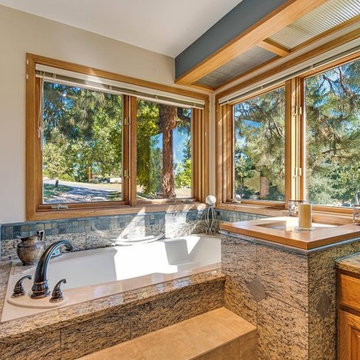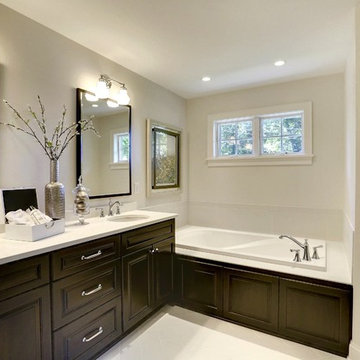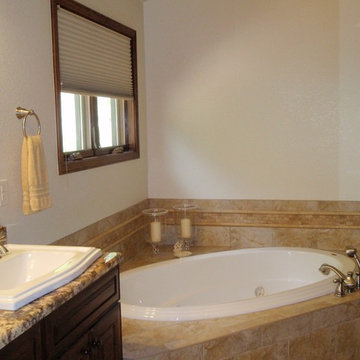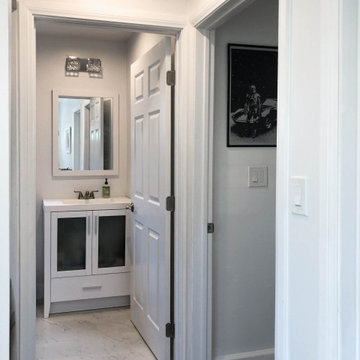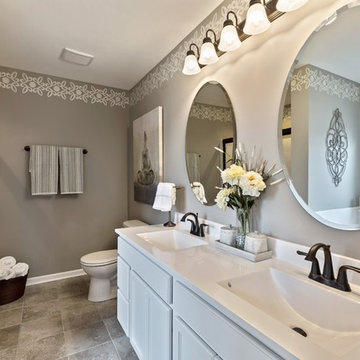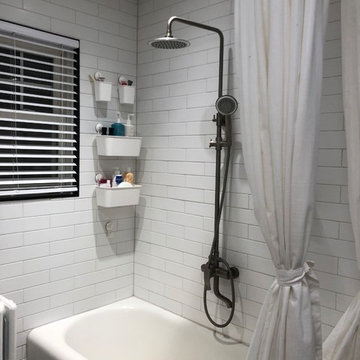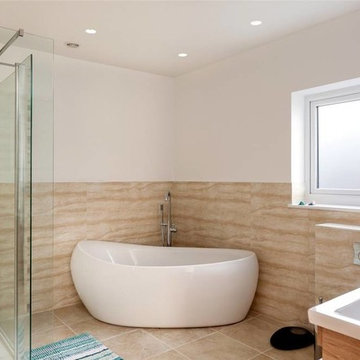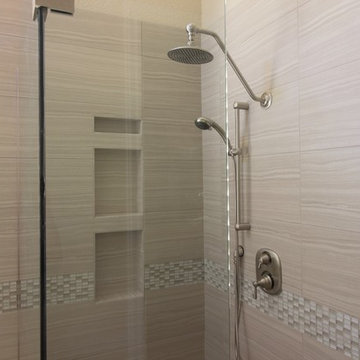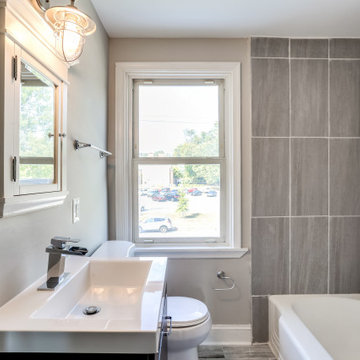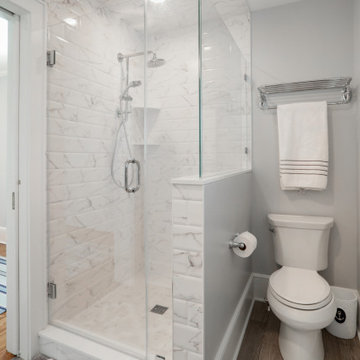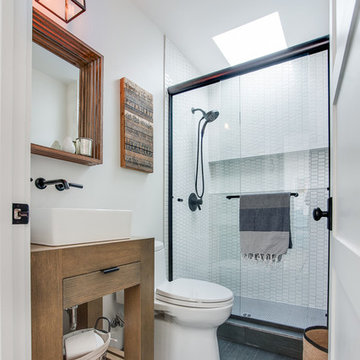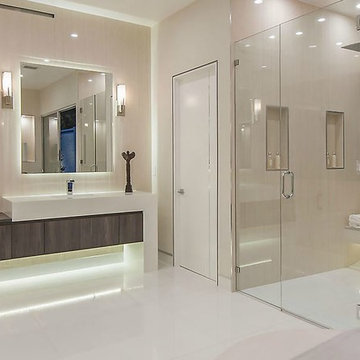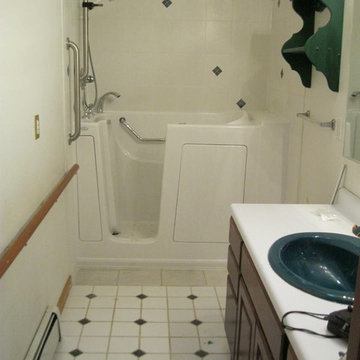2.477 Billeder af bad med hjørnebadekar og en planlimet håndvask
Sorteret efter:
Budget
Sorter efter:Populær i dag
141 - 160 af 2.477 billeder
Item 1 ud af 3
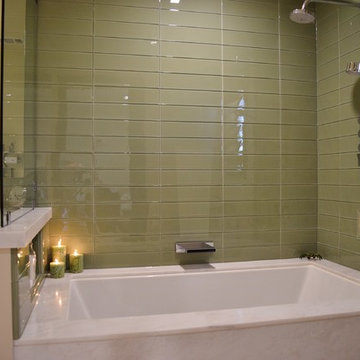
Photo - R.R.
THE JACOB CONTEMPORARY MASTER BATH:
The Bianca Marble tub, glass tile shower walls and shower head and hand held shower
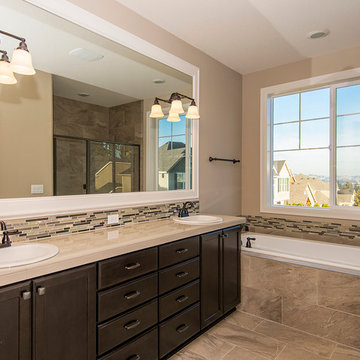
Gorgeous Master Bathroom, done with a beautiful stone and glass mosaic lining the countertops and bath tub. Stunning views of the surrounding hills. Photo taken by the Crandall Group.
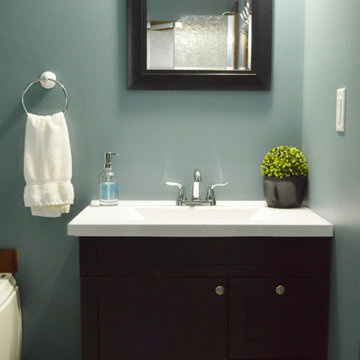
This roomy chalet four piece bathroom is painted in Benjamin Moore "Aegean Teal". It's an earthy blue\grey that gives this bathroom a calming spa feel. A corner shower and tub are ready to soak in after a long day spent exploring the rugged local wilderness!
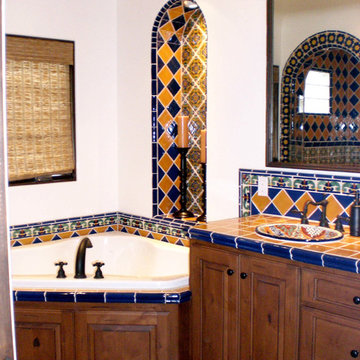
Mexican Theme hand painted tile, with diagonal pattern, wall niche, corner tub, and bath counter hand made mexican sink
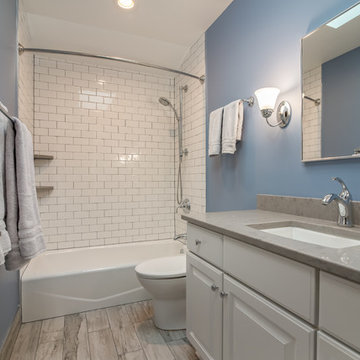
This fully remodeled hall bath provided additional storage and the space that this family needed.
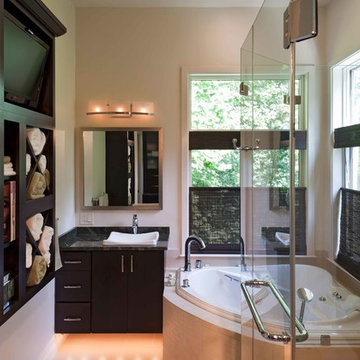
The clients are original owners of their contemporary home built in the early 80's'. Their master bath was inefficient with an oversized under-utilized tub with steps taking up 1/3 of the space and tall walls separating the vanity area from the enclosed shower, blocking potential views of the wooded lot. The new design maintained the original 8'x15' space with 10' ceilings. Interior walls were removed, a 54" corner whirlpool tub was installed adjacent to a 36" vanity and new windows with transoms replaced old drafty ones. New floating vanities with tall cabinets create the new ladies vanity area. The 3 sided, 2 person frameless shower enclosure is a highlight of the new space.
Photography by Curtis Martin
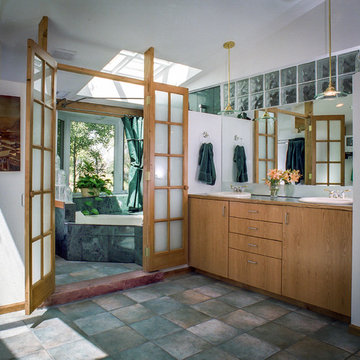
Luxury bathroom remodel illuminated by multiple skylights and LED lighting. Custom French doors separate the bathtub from the sink area. A thick flagstone slab provides a rustic threshold between areas. The Large tub is sunk in a green marble enclosure. The overall effect is almost tropical, even on a cold winter day in Boulder.
Design and photography by John Uhr
Boulder, CO
2.477 Billeder af bad med hjørnebadekar og en planlimet håndvask
8


