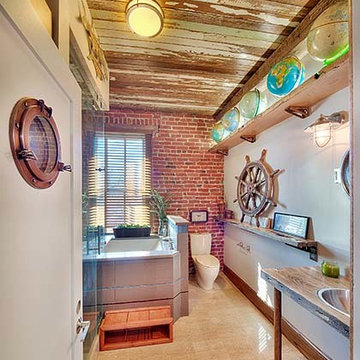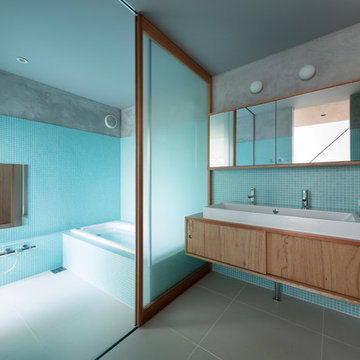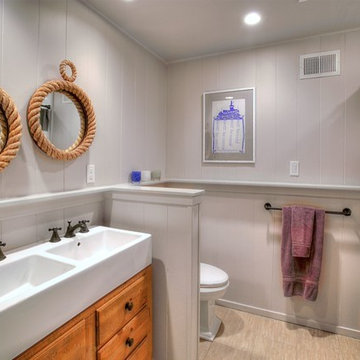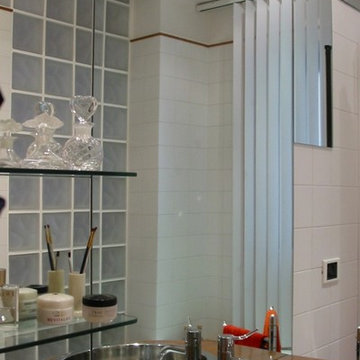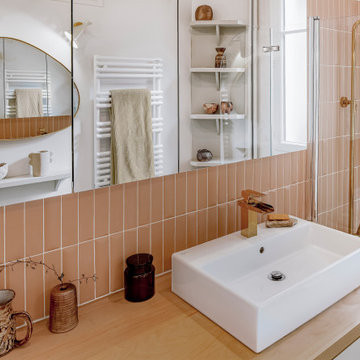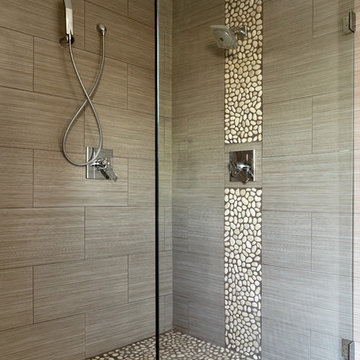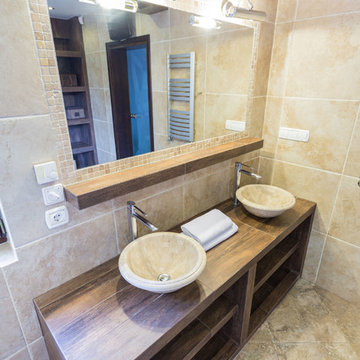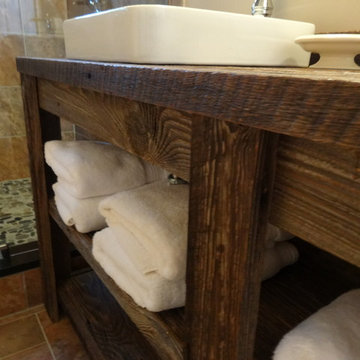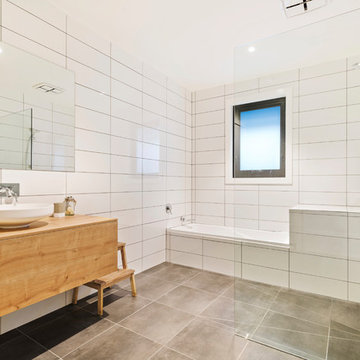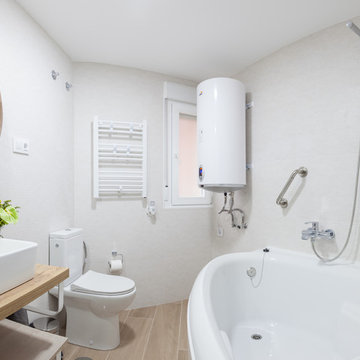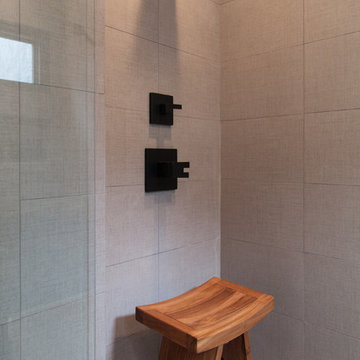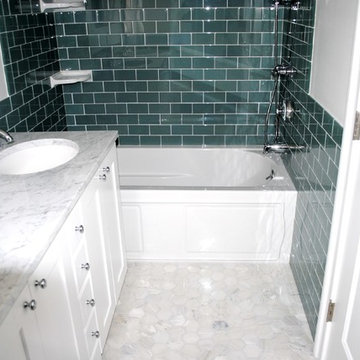485 Billeder af bad med hjørnebadekar og træbordplade
Sorteret efter:
Budget
Sorter efter:Populær i dag
81 - 100 af 485 billeder
Item 1 ud af 3
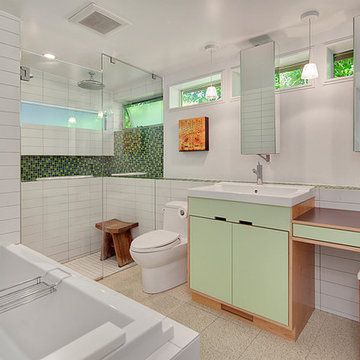
Original 60’s rambler remodeled by SZ, includes open floor plan with views and doors leading to rear gardens, perfect for entertaining. 3 Bedrooms, 2 Full Baths, 1,440 square foot environmentally sustainable home.
Eco friendly throughout the home, high character grade Madrona hardwood floors, non-toxic, low-v.o.c. toxicity finishes, terrazzo tiled bathroom floors & natural felted wool carpet-tiled bedrooms.
Energy efficient home with low carbon-footprint feels much larger than its actual size due to high ceilings, shared light and diagonal views throughout.
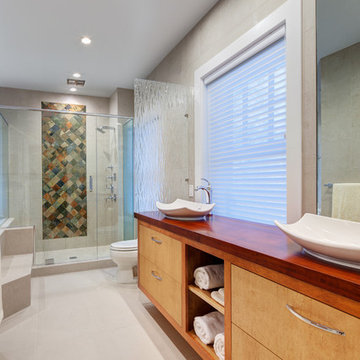
Design and Construction Management by: Harmoni Designs, LLC.
Photographer: Scott Pease, Pease Photography
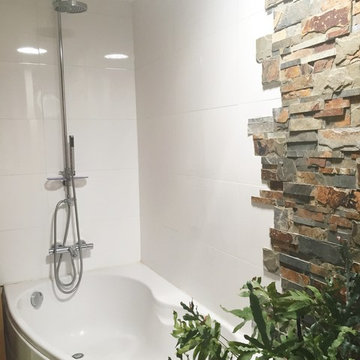
Rénovation complète d'une salle de bain WC sans lumière naturelle. La solution a été de créer un un puit de lumière qui permet également de mettre en valeur les pierres de parement. La faïence blanche disposée sur l'ensemble des murs permet d'éclairer la pièce en réfléchissant la lumière. Pour le sol, nous avons opter pour un parquet afin de réchauffer l'ambiance.
Cette salle de bain comprenait 2 portes et servait de passage pour accéder aux pièces suivantes. Nous avons donc revue les flux de circulation avec les autres pièces, créer une nouvelle ouverture, condamner une porte et intégrer une porte coulissante.
Céline Brissaire
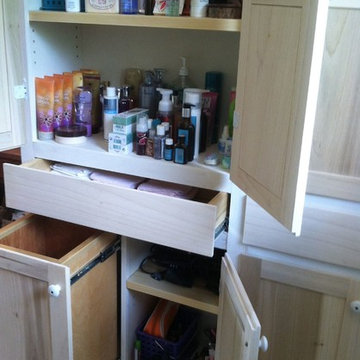
A floor to ceiling built in provides bathroom storage. Lipped doors are great for bathroom cabinetry. The doors are frame and panel construction out of solid poplar.
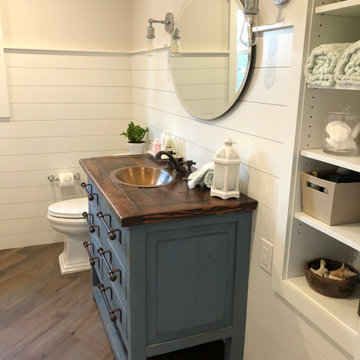
For the bathroom, we gave it an updated yet, classic feel. This project brought an outdated bathroom into a more open, bright, and sellable transitional bathroom.
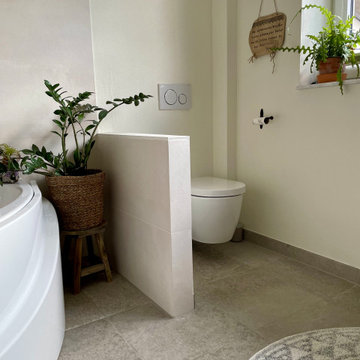
Das Master Badezimmer befindet sich im oberen Stockwerk des Hauses. Der Entwurf des Waschtisches hat uns sehr viel Freude gemacht. Er besteht aus Altholzeiche, ist entsprechend behandelt, damit Wasserflecken dem Holz nichts anhaben können. Zwei Aufsatzwaschebcken von Villeroy & Boch sowie die englischen Armaturen tragen zu seiner Einzigartigkeit bei. Die Ablage sind wie der Waschtisch maß gefertigt.
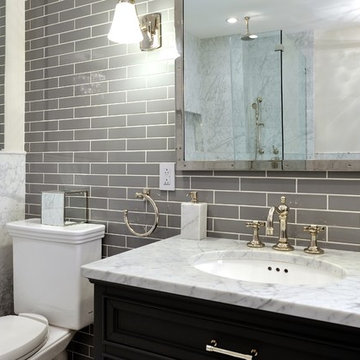
Upper West Side full apartment remodel.
A classic white marble master bathroom with gray tiled accent wall.
Polished brass hardware.
KBR Design & Build
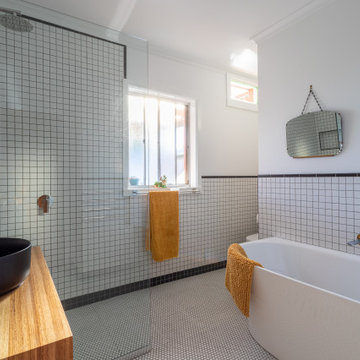
Custom timber vanity, black vanity bowl, mosaic wall tiles, walk in shower, retro design
485 Billeder af bad med hjørnebadekar og træbordplade
5


