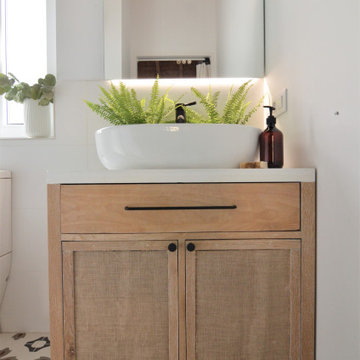661 Billeder af bad med hvid bordplade og træloft
Sorteret efter:
Budget
Sorter efter:Populær i dag
1 - 20 af 661 billeder
Item 1 ud af 3

The original floor plan had to be restructured due to design flaws. The location of the door to the toilet caused you to hit your knee on the toilet bowl when entering the bathroom. While sitting on the toilet, the vanity would touch your side. This required proper relocation of the plumbing DWV and supply to the Powder Room. The existing delaminating vanity was also replaced with a Custom Vanity with Stiletto Furniture Feet and Aged Gray Stain. The vanity was complimented by a Carrera Marble Countertop with a Traditional Ogee Edge. A Custom site milled Shiplap wall, Beadboard Ceiling, and Crown Moulding details were added to elevate the small space. The existing tile floor was removed and replaced with new raw oak hardwood which needed to be blended into the existing oak hardwood. Then finished with special walnut stain and polyurethane.

The soaking tub was positioned to capture views of the tree canopy beyond. The vanity mirror floats in the space, exposing glimpses of the shower behind.

Luxury Bathroom complete with a double walk in Wet Sauna and Dry Sauna. Floor to ceiling glass walls extend the Home Gym Bathroom to feel the ultimate expansion of space.

The seeming simplicity of forms and materiality of Five Shadows is the result of rigorous alignments and geometries, from the stone coursing on the exterior to the sequenced wood-plank coursing of the interior.
Architecture by CLB – Jackson, Wyoming – Bozeman, Montana. Interiors by Philip Nimmo Design.

This powder room features a unique snake patterned wallpaper as well as a white marble console sink. There are dark metal accents throughout the room that match the dark brown in the wallpaper.

Nestled in the redwoods, a short walk from downtown, this home embraces both it’s proximity to town life and nature. Mid-century modern detailing and a minimalist California vibe come together in this special place.

Main bath with custom shower doors, vanity, and mirrors. Heated floors and toto smart toilet.

A half bath near the front entry is expanded by roofing over an existing open air light well. The modern vanity with integral sink fits perfectly into this newly gained space. Directly above is a deep chute, created by refinishing the walls of the light well, and crowned with a skylight 2 story high on the roof. Custom woodwork in white oak and a wall hung toilet set the tone for simplicity and efficiency.
Bax+Towner photography
661 Billeder af bad med hvid bordplade og træloft
1













