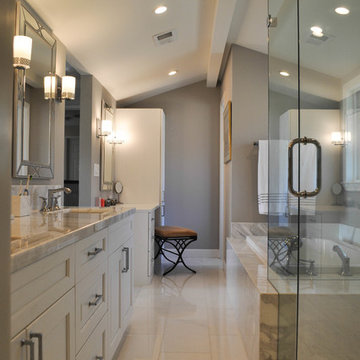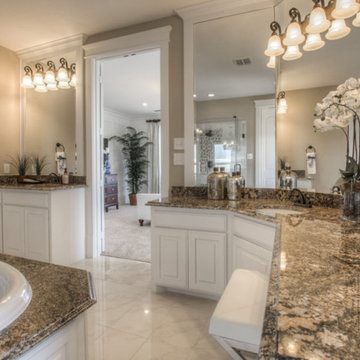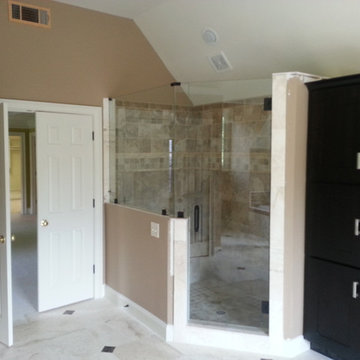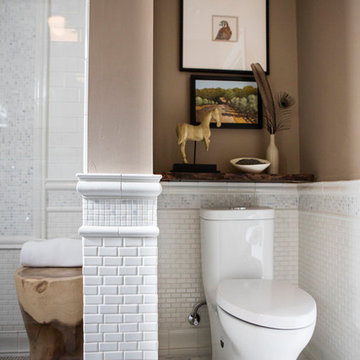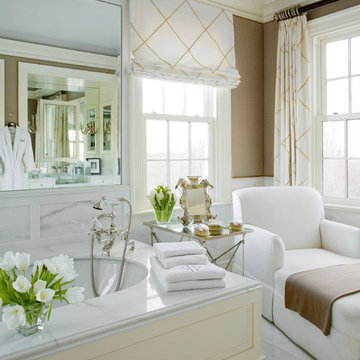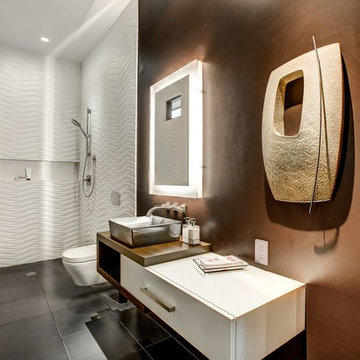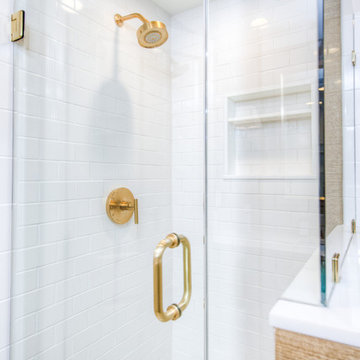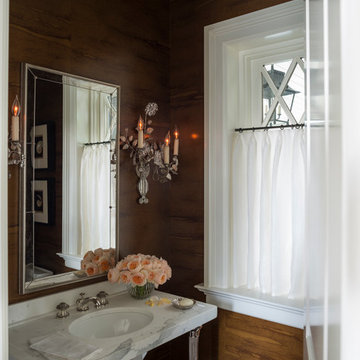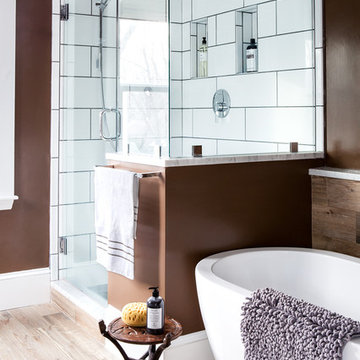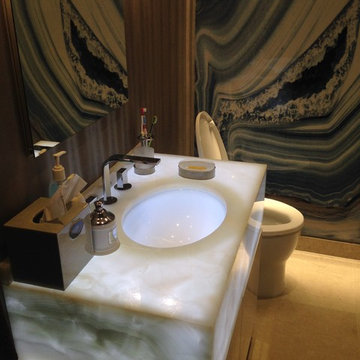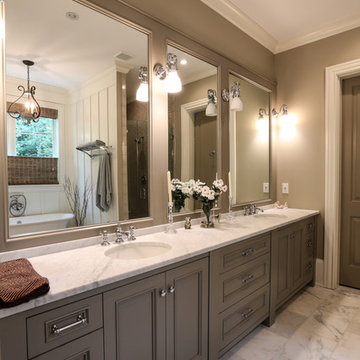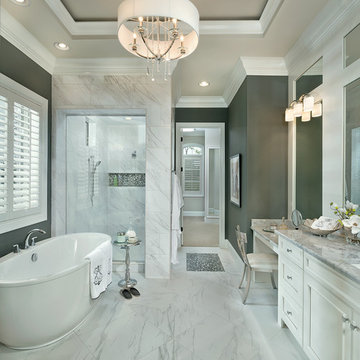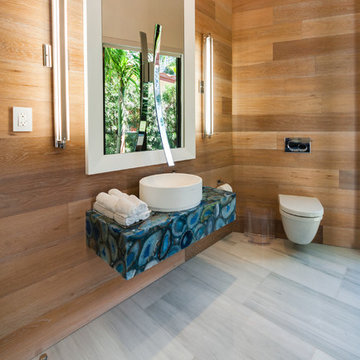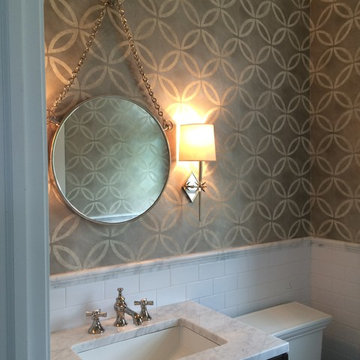1.541 Billeder af bad med hvide fliser og brune vægge
Sorteret efter:
Budget
Sorter efter:Populær i dag
61 - 80 af 1.541 billeder
Item 1 ud af 3

SeaThru is a new, waterfront, modern home. SeaThru was inspired by the mid-century modern homes from our area, known as the Sarasota School of Architecture.
This homes designed to offer more than the standard, ubiquitous rear-yard waterfront outdoor space. A central courtyard offer the residents a respite from the heat that accompanies west sun, and creates a gorgeous intermediate view fro guest staying in the semi-attached guest suite, who can actually SEE THROUGH the main living space and enjoy the bay views.
Noble materials such as stone cladding, oak floors, composite wood louver screens and generous amounts of glass lend to a relaxed, warm-contemporary feeling not typically common to these types of homes.
Photos by Ryan Gamma Photography
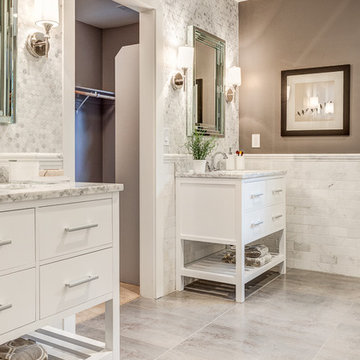
Split Dual Vanities with carerra marble tops, marble tile throughout and a passage way through to the master closet
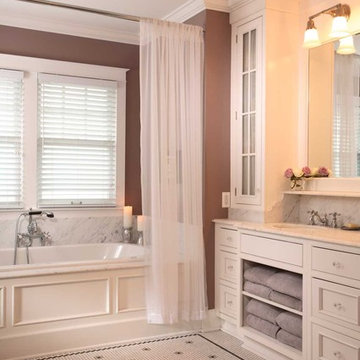
This vintage inspired bathroom keeps with the style and characteristics of this American foursquare home. The marble accents and white vanity bring a glam factor while the brown accent wall keeps with the color scheme of the rest of the home. Find more information on Normandy Remodeling Designer Stephanie Bryant, CKD here: http://www.NormandyRemodeling.com/StephanieBryant
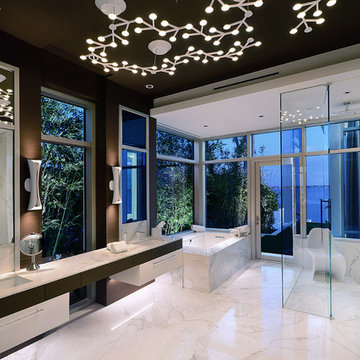
This home was designed with a clean, modern aesthetic that imposes a commanding view of its expansive riverside lot. The wide-span, open wing design provides a feeling of open movement and flow throughout the home. Interior design elements are tightly edited to their most elemental form. Simple yet daring lines simultaneously convey a sense of energy and tranquility. Super-matte, zero sheen finishes are punctuated by brightly polished stainless steel and are further contrasted by thoughtful use of natural textures and materials. The judges said “this home would be like living in a sculpture. It’s sleek and luxurious at the same time.”
The award for Best In Show goes to
RG Designs Inc. and K2 Design Group
Designers: Richard Guzman with Jenny Provost
From: Bonita Springs, Florida
1.541 Billeder af bad med hvide fliser og brune vægge
4



