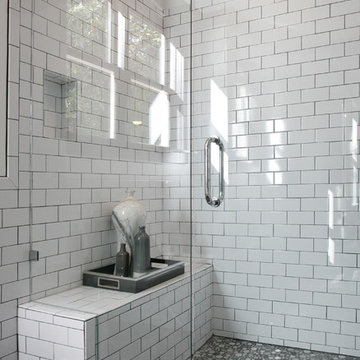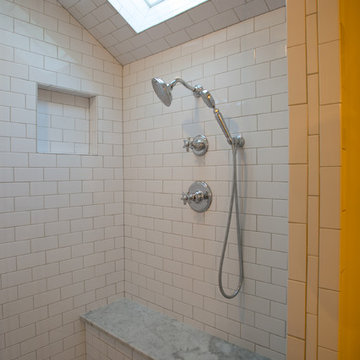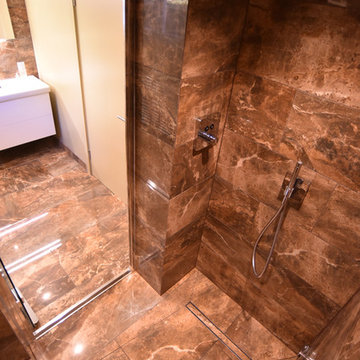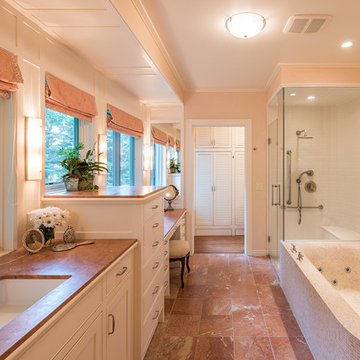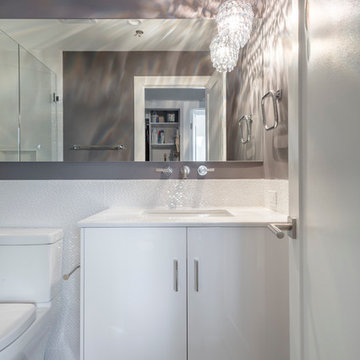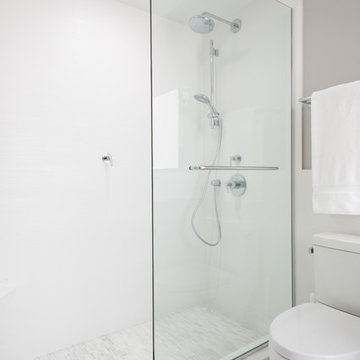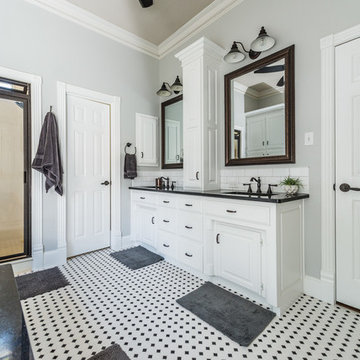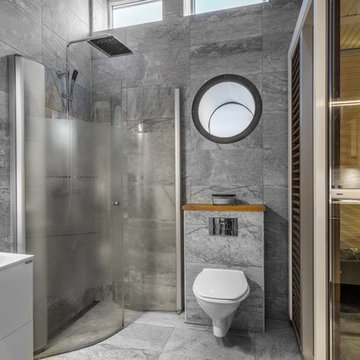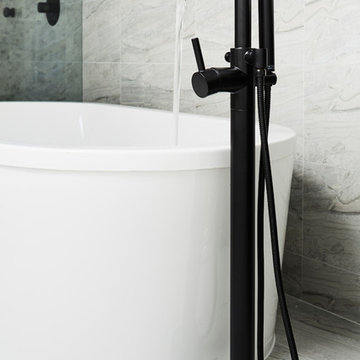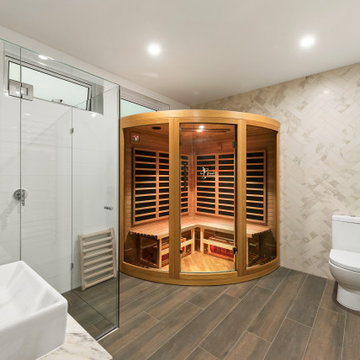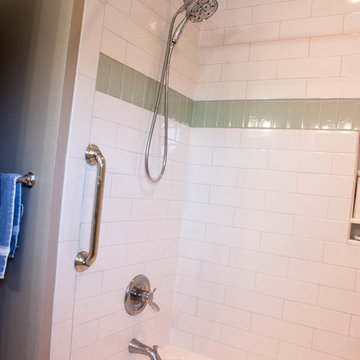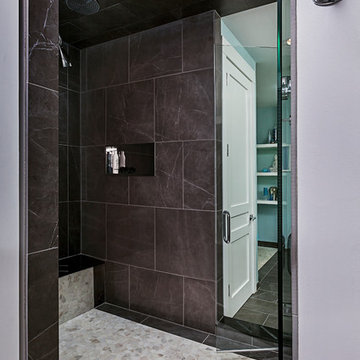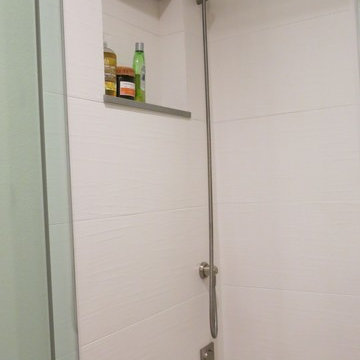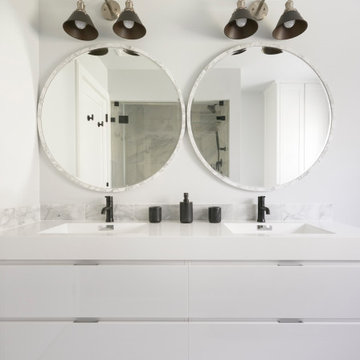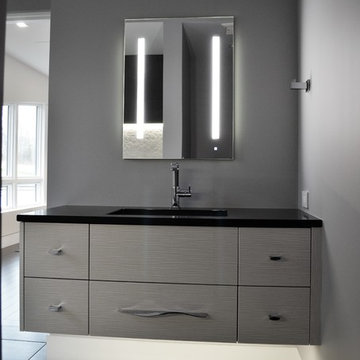469 Billeder af bad med hvide skabe og sauna
Sorteret efter:
Budget
Sorter efter:Populær i dag
101 - 120 af 469 billeder
Item 1 ud af 3
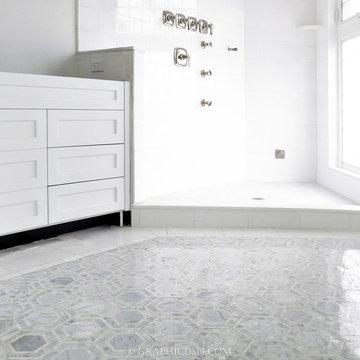
This is a snapshot of the Master Bath... unfinished. However, the floor was so beautiful, I felt compelled to include it in the project list of photographs. Images by Graphicus 14 Productions, LLC.
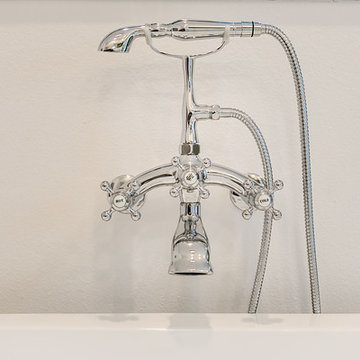
STUDIO CITY Bathroom Fixtures
Check for more at:
www.newlookhomeremodeling.com
855.639.5050
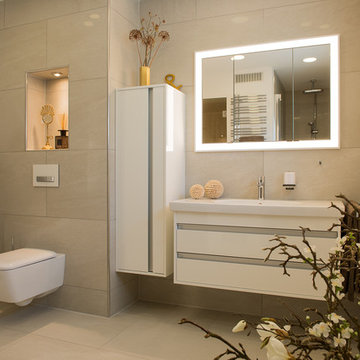
Planung: Fei Klein, Fotos: Jörn Dreier
Der Bauherr wollte auf jeden Fall eine Sauna in sein Bad integrieren. Das Bad sollte zeitlos sein und mit warmen Farben kombiniert werden.
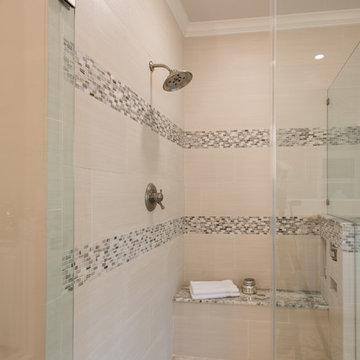
Master Bathroom with soaking tub, rain shower, custom designed arch, cabinets, crown molding, and built ins,
Custom designed countertops, flooring shower tile.
Built in refrigerator, coffee maker, TV, hidden appliances, mobile device station. Separate space plan for custom design and built amour and furnishings. Photo Credit:
Michael Hunter
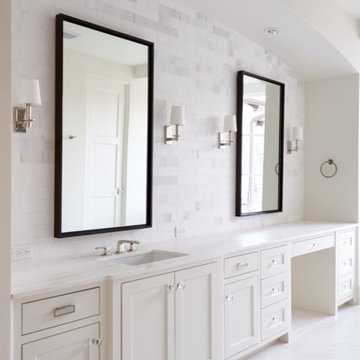
Situated on one of the most prestigious streets in the distinguished neighborhood of Highland Park, 3517 Beverly is a transitional residence built by Robert Elliott Custom Homes. Designed by notable architect David Stocker of Stocker Hoesterey Montenegro, the 3-story, 5-bedroom and 6-bathroom residence is characterized by ample living space and signature high-end finishes. An expansive driveway on the oversized lot leads to an entrance with a courtyard fountain and glass pane front doors. The first floor features two living areas — each with its own fireplace and exposed wood beams — with one adjacent to a bar area. The kitchen is a convenient and elegant entertaining space with large marble countertops, a waterfall island and dual sinks. Beautifully tiled bathrooms are found throughout the home and have soaking tubs and walk-in showers. On the second floor, light filters through oversized windows into the bedrooms and bathrooms, and on the third floor, there is additional space for a sizable game room. There is an extensive outdoor living area, accessed via sliding glass doors from the living room, that opens to a patio with cedar ceilings and a fireplace.
469 Billeder af bad med hvide skabe og sauna
6


