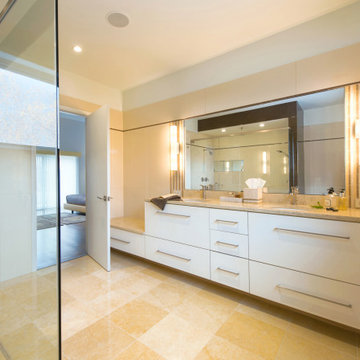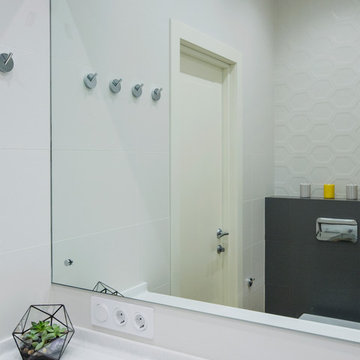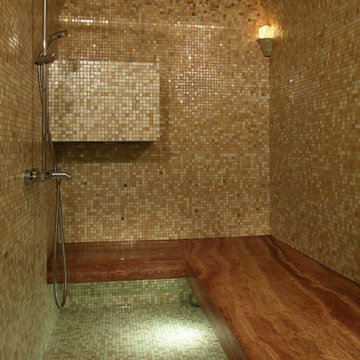30 Billeder af bad med ikke-porøs bordplade og gult gulv
Sorteret efter:
Budget
Sorter efter:Populær i dag
21 - 30 af 30 billeder
Item 1 ud af 3
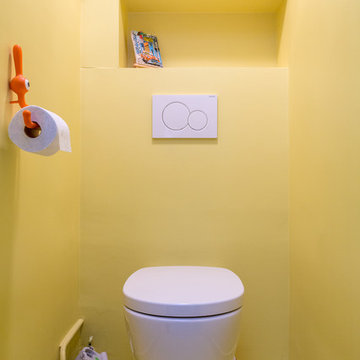
Cet appartement a subi une rénovation complète pour un résultat à la fois contemporain et chaleureux. La moindre pièce a été pensée pour étonner avec bon goût. La palette de couleurs, riche, est pétillante sans être criarde. Les finitions sont maîtrisées avec une grande technicité. Un condensé du savoir-faire MCH !
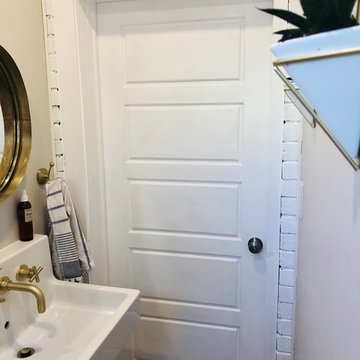
The client had purchased a semi-detached home in downtown Toronto and was looking to update things. Being quite handy the couple was able to do a significant amount to modernize the 100 year old home. However, the 3 bedroom, 1 bath [which was on the second floor] became to be a challenge for the growing family. This is where we came in to assist in implementing some additional functional space with limited size.
We took the existing covered porch and framed and insulated the whole space to add some interior square footage to the home. Then we were able to add a small but functional powder room and a foyer with new entry into the home to allow for more storage and a proper area to come into the home. The monochromatic colour scheme with a pop of metallic creates a warm and modern feel to this century home.
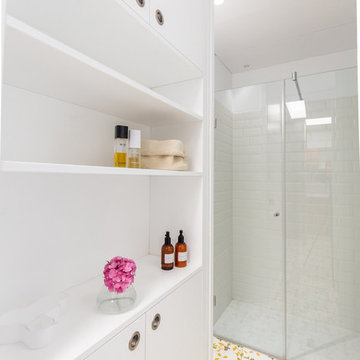
ARQUITECTOS: F2M ARQUITECTURA
FOTOGRAFIA: SANDRA ROJO
ACCESORIOS Y MOBILIARIO: DOSMESTICOSHOP
COCINA Y CARPINTERIA MADERA: OLIVER GOMEZ
CARPINTERIA ALUMINIO: MAFAC VALLES
INSTALACIONS: ANTONIO LOPEZ
JARDINERIA FORN
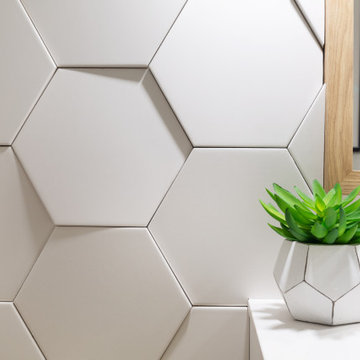
Why choose a flat tile when you can add "dimension" to a wall? Never be afraid to introduce layers of sensational texture to a space.
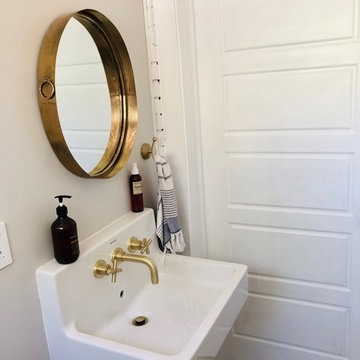
The client had purchased a semi-detached home in downtown Toronto and was looking to update things. Being quite handy the couple was able to do a significant amount to modernize the 100 year old home. However, the 3 bedroom, 1 bath [which was on the second floor] became to be a challenge for the growing family. This is where we came in to assist in implementing some additional functional space with limited size.
We took the existing covered porch and framed and insulated the whole space to add some interior square footage to the home. Then we were able to add a small but functional powder room and a foyer with new entry into the home to allow for more storage and a proper area to come into the home. The monochromatic colour scheme with a pop of metallic creates a warm and modern feel to this century home.
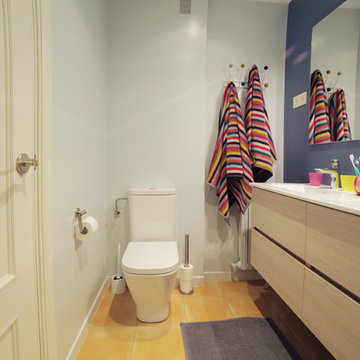
Detalle baño vivienda íntegramente reformada por AZKOAGA INTERIORISMO en Algorta (Vizkaya). Paredes lucidas sobre el azulejo original y esmaltadas.
Fotografía de Itxaso Beistegui
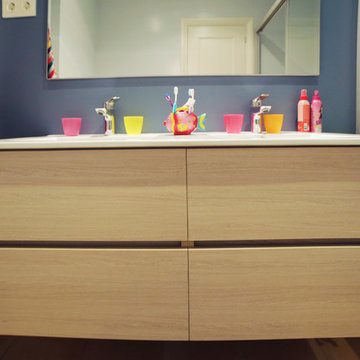
Detalle baño vivienda íntegramente reformada por AZKOAGA INTERIORISMO en Algorta (Vizkaya). Paredes lucidas sobre el azulejo original y esmaltadas.
Fotografía de Itxaso Beistegui
30 Billeder af bad med ikke-porøs bordplade og gult gulv
2


