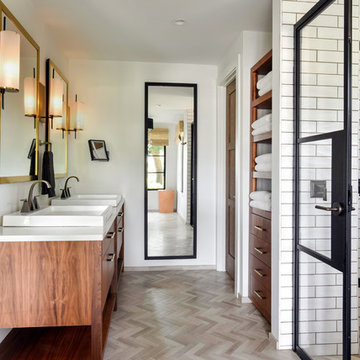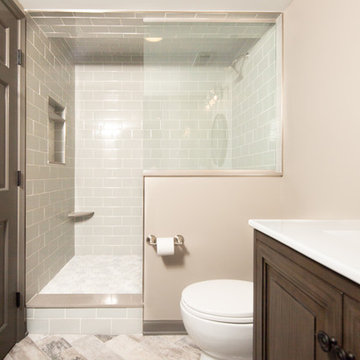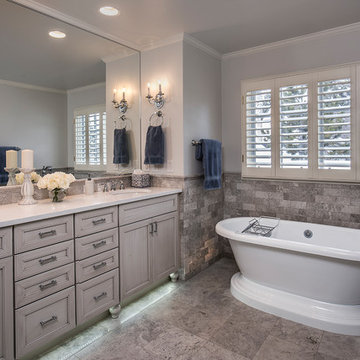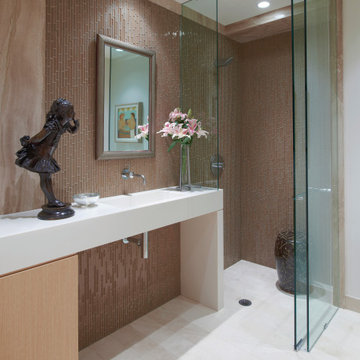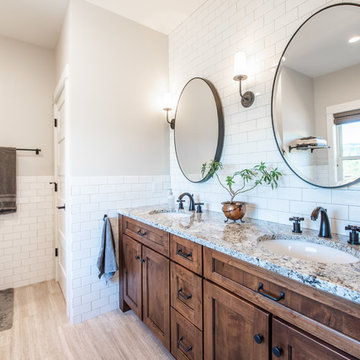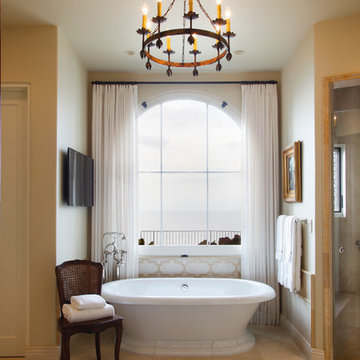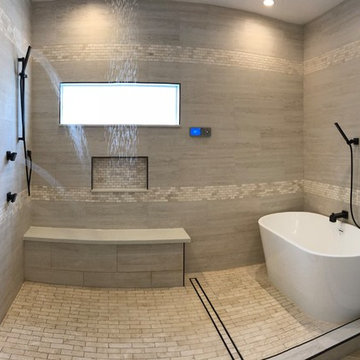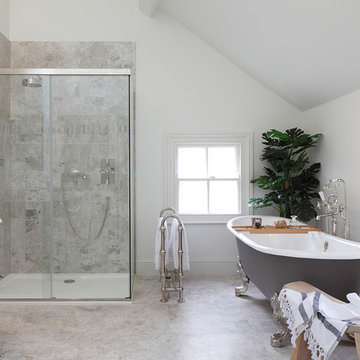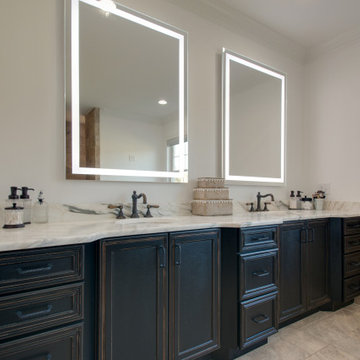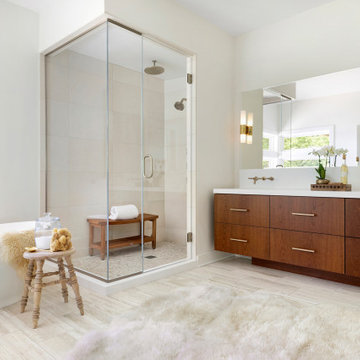854 Billeder af bad med kalkstensgulv og hvid bordplade
Sorteret efter:
Budget
Sorter efter:Populær i dag
161 - 180 af 854 billeder
Item 1 ud af 3
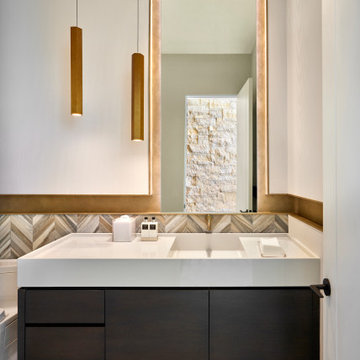
A floating vanity, champagne-color metal accents, and a dynamic tile design define this modernist powder room. Reflected in the mirror is a limestone-faced wall, a common element of the residence.
Project // Ebony and Ivory
Paradise Valley, Arizona
Architecture: Drewett Works
Builder: Bedbrock Developers
Interiors: Mara Interior Design - Mara Green
Landscape: Bedbrock Developers
Photography: Werner Segarra
Countertop: The Stone Collection
Limestone wall: Solstice Stone
Metalwork: Steel & Stone
Cabinets: Distinctive Custom Cabinetry
https://www.drewettworks.com/ebony-and-ivory/
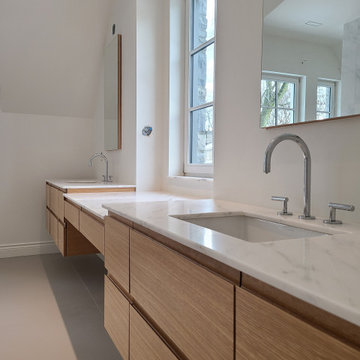
This master bathroom features a custom white oak suspended vanity with a built-in makeup counter. the countertop is a natural Carrara marble 3/4'' thick .
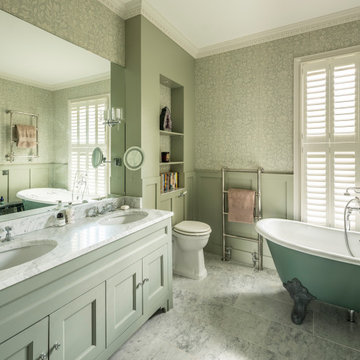
Tradtional style bathroom with panelled walls and wallpaper. A roll top bath and marble vanity unit for an elegant and timeless style. Part of a four storey house renovation in London by Gemma Dudgeon Interiors
See more of this project on my website portfolio
https://www.gemmadudgeon.com
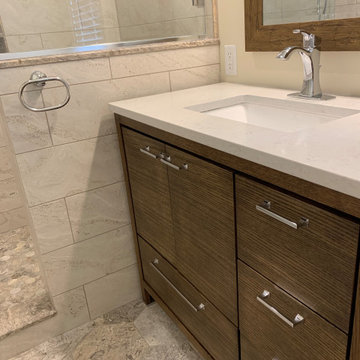
Expanded bathroom. Former tub removed. Wall hung sink removed, and space expanded into the adjacent closet. Walk in shower, custom modern vanity and light natural materials make this an inviting space. Whitefish Bay WI.
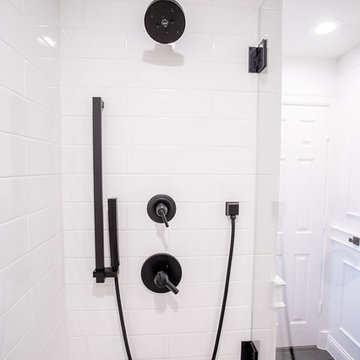
Black and white beautifully combined make this bathroom sleek and chic. Clean lines and modern design elements encompass this client's flawless design flair.
Photographer: Morgan English @theenglishden
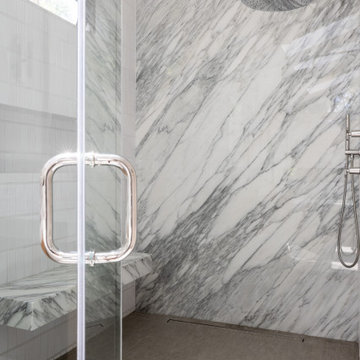
Beautiful bathroom design in Rolling Hills. This bathroom includes limestone floor, a floating white oak vanity and amazing marble stonework
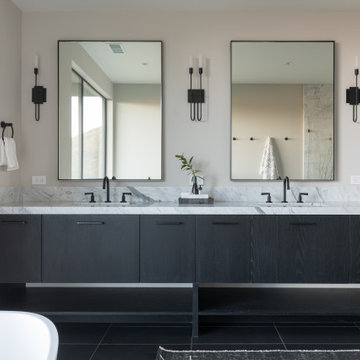
Spacious primary bathroom with double vanity, modern plumbing and lighting fixtures for simplistic beauty.
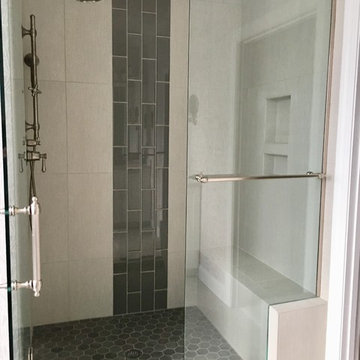
Soft Master Bath Oasis with Custom White Shaker Cabinets, Built in Mirrors and Tower. Quartz Counter tops LucaStone Bianco Carrera ,Wisteria Lavender Wallpaper. Old World Gray Diagonal tile on floor with Large Striae Vertical Tiles going up the shower and a gray glass waterfall. Frameless Glass Shower surround w Satin Nickel Accents. Bain Ultra Tub with accessible remote, Vertical Tile Surround with Glass Accents. Wall mounted Shaving Mirror.
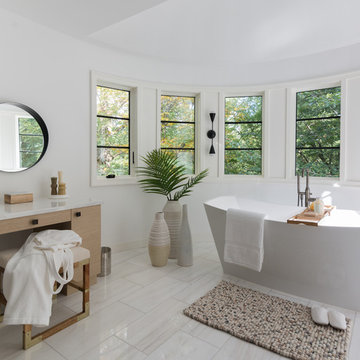
Award winning contemporary bathroom for the 2018 Design Awards by Westchester Home Magazine, this master bath project was a collaboration between Scott Hirshson, AIA of Hirshson ARCHITECTURE + DESIGN and Rita Garces, Senior Designer of Bilotta Kitchens of NY. The client had two primary objectives. First and foremost, they wanted a calm, serene environment, balancing clean lines with quiet stone and soft colored cabinets. The design team opted for a washed oak, wood-like laminate in a flat panel with a horizontal grain, a softer palette than plain white yet still just as bright. Secondly, since they have always used the bathtub every day, the most important selection was the soaking tub and positioning it to maximize space and view to the surrounding trees. With the windows surrounding the tub, the peacefulness of the outside really envelops you in to further the spa-like environment. For the sinks and faucetry the team opted for the Sigma Collection from Klaffs. They decided on a brushed finish to not overpower the soft, matte finish of the cabinetry. For the hardware from Du Verre, they selected a dark finish to complement the black iron window frames (which is repeated throughout the house) and then continued that color in the decorative lighting fixtures. For the countertops and flooring Rita and Scott met with Artistic Tile to control the variability of the Dolomite lot for both the cut stone and slab materials. Photography by Stefan Radtke. Bilotta Designer: Rita Garces with Scott Hirshson, AIA of Hirshson ARCHITECTURE + DESIGN
854 Billeder af bad med kalkstensgulv og hvid bordplade
9


