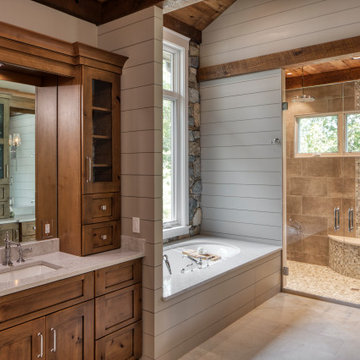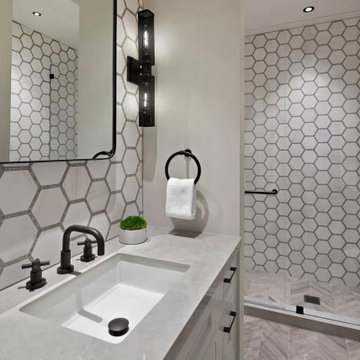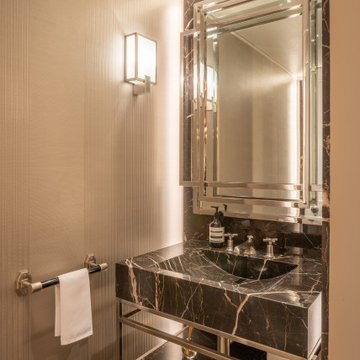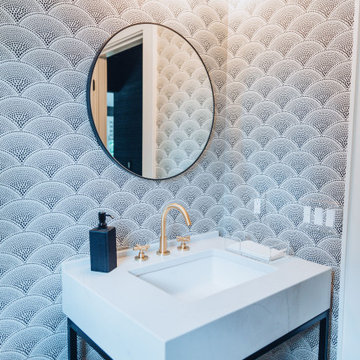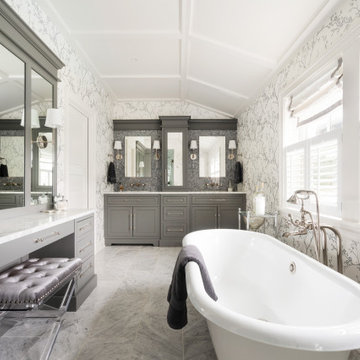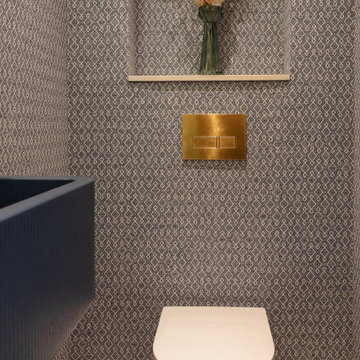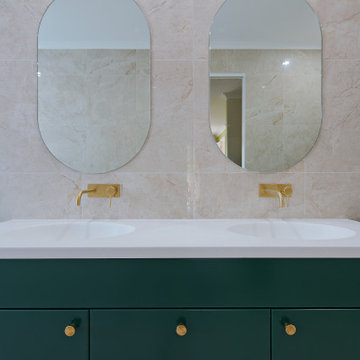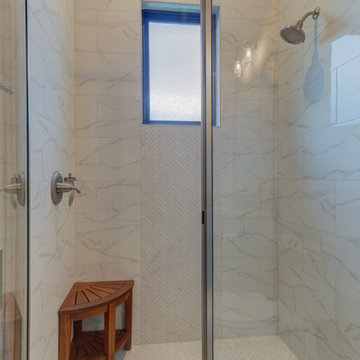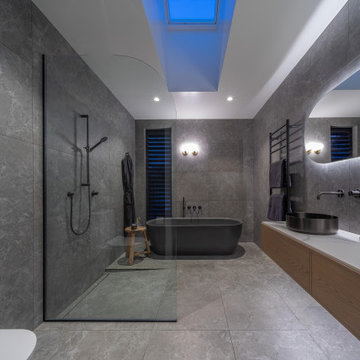560 Billeder af bad med kassetteloft
Sorteret efter:
Budget
Sorter efter:Populær i dag
81 - 100 af 560 billeder
Item 1 ud af 3
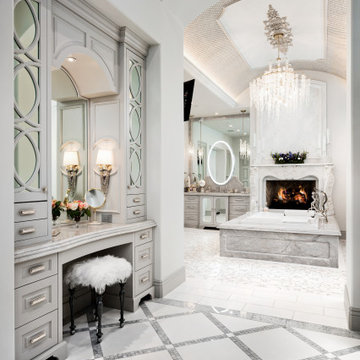
Master bathroom's curved ceilings, the marble tub surround, and mosaic floor tile.
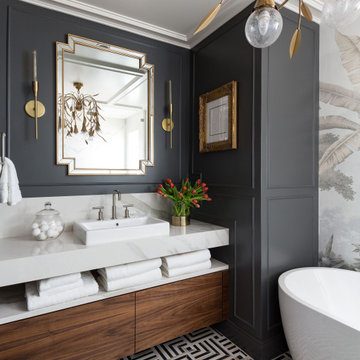
A builder basic master bathroom was totally reimagined with a new layout and luxurious new materials and finishes. We moved the shower to where the original commode was. The tub where the double vanity was and the vanity where the shower was. A second closet in the bathroom made way for the new commode area. We clad the walls and ceiling in panel mouldings and painted the walls a deep gray. A beautiful scenic wallpaper becomes a focal point at the free-standing tub. The light fixture ties it in. We used porcelain for the vanity top and bookmatched in the shower. The vanity is a gorgeous custom walnut piece
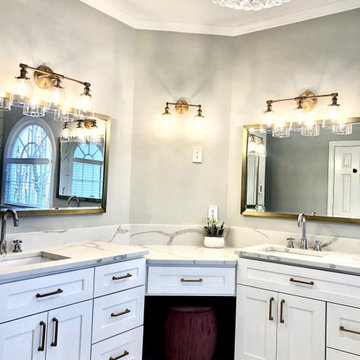
Hundreds of homeowners use Atlanta Tile Installation and they have been surprised how easy bathroom remodeling can be. You’ll deal with one person throughout the process and are delighted to see how beautiful their home looks afterwards.

Here is an photo of the bathroom long after the shower insert, heart shaped tub and aged lighting and hardware became a thing of the past, here we have a large walk in closet, new drop in porcelain sinks, a large walk-in tile shower with a frameless solid glass shower door equipped with self leveling hinges. with the leftover tile we also added a custom backsplash to the existing vanity for that little extra something. To the right is a fully customized barn-style door of my own design-Patented i might add, all tied together with wood patterned linoleum and bordered with original wood grain base moulding.
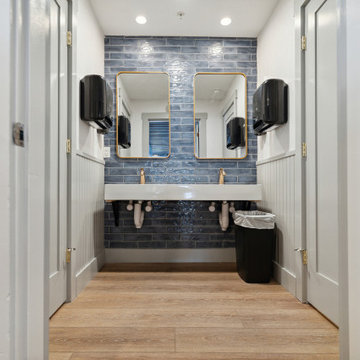
Refined yet natural. A white wire-brush gives the natural wood tone a distinct depth, lending it to a variety of spaces. With the Modin Collection, we have raised the bar on luxury vinyl plank. The result is a new standard in resilient flooring. Modin offers true embossed in register texture, a low sheen level, a rigid SPC core, an industry-leading wear layer, and so much more.
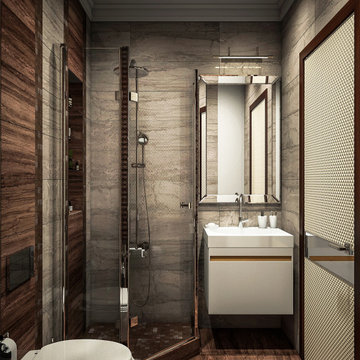
The idea of decorating a bathroom in beige and brown. The dark shade successfully emphasizes the architectural elements. Tiles are used for wall decoration. Wooden floor variation looks harmonious with white. Accent inserts in the interior visually attract attention and make the atmosphere richer. The bathroom furniture is white to match the main background. There is a shower in the corner with a glass partition. Such a shower looks aesthetically pleasing and visually increases the volume of the room. You can also see the shelves built into the wall for bathroom accessories. Ceiling-mounted light bulbs illuminate the bathroom, while the illuminated mirror creates a beautiful visual effect.
Learn more about our 3D Rendering services - https://www.archviz-studio.com/

One of Melrose Partners Designs' most notable rooms, the woman’s sanctuary, also known as the primary bathroom, features a juxtaposition of Restoration Hardware’s masculine tones and an elegant yet thoughtful interior layout. An expansive closet, vast stand-in shower, nickel stand-alone tub, and vanity with black and white polished nickel plumbing fixtures, all encompass this opulent interior space.
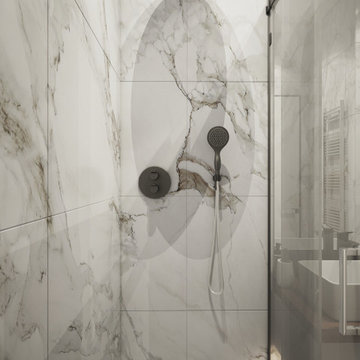
Strict and concise design with minimal decor and necessary plumbing set - ideal for a small bathroom.
Speaking of about the color of the decoration, the classical marble fits perfectly with the wood.
A dark floor against the background of light walls creates a sense of the shape of space.
The toilet and sink are wall-hung and are white. This type of plumbing has its advantages; it is visually lighter and does not take up extra space.
Under the sink, you can see a shelf for storing towels. The niche above the built-in toilet is also very advantageous for use due to its compactness. Frameless glass shower doors create a spacious feel.
The spot lighting on the perimeter of the room extends everywhere and creates a soft glow.
Learn more about us - www.archviz-studio.com
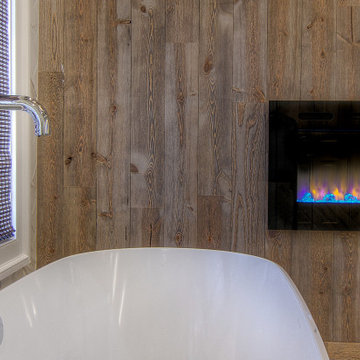
Complete master bathroom remodel with a steam shower, stand alone tub, double vanity, fireplace and vaulted coffer ceiling.

This 6,000sf luxurious custom new construction 5-bedroom, 4-bath home combines elements of open-concept design with traditional, formal spaces, as well. Tall windows, large openings to the back yard, and clear views from room to room are abundant throughout. The 2-story entry boasts a gently curving stair, and a full view through openings to the glass-clad family room. The back stair is continuous from the basement to the finished 3rd floor / attic recreation room.
The interior is finished with the finest materials and detailing, with crown molding, coffered, tray and barrel vault ceilings, chair rail, arched openings, rounded corners, built-in niches and coves, wide halls, and 12' first floor ceilings with 10' second floor ceilings.
It sits at the end of a cul-de-sac in a wooded neighborhood, surrounded by old growth trees. The homeowners, who hail from Texas, believe that bigger is better, and this house was built to match their dreams. The brick - with stone and cast concrete accent elements - runs the full 3-stories of the home, on all sides. A paver driveway and covered patio are included, along with paver retaining wall carved into the hill, creating a secluded back yard play space for their young children.
Project photography by Kmieick Imagery.
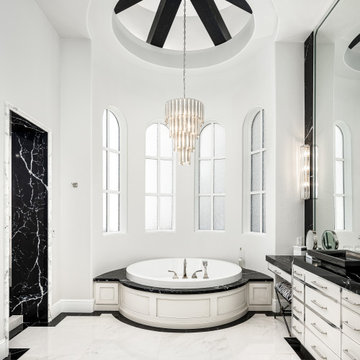
We love this master bathroom's arched windows, exposed beams, marble tub surround and marble floors.
560 Billeder af bad med kassetteloft
5


