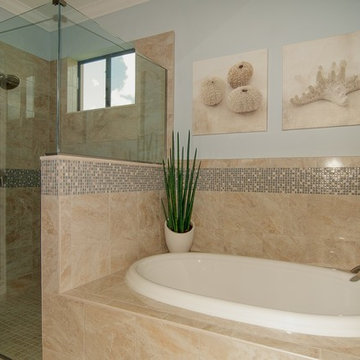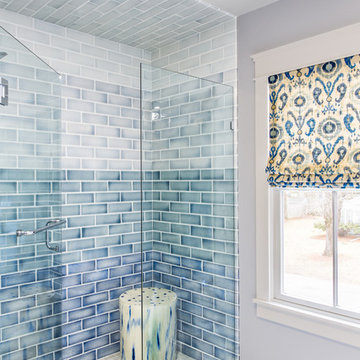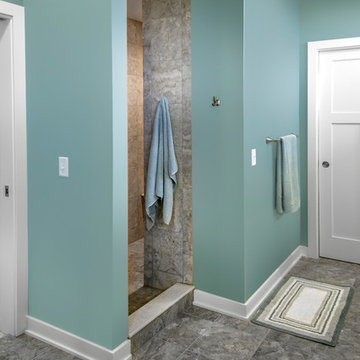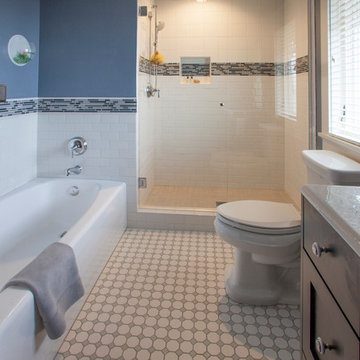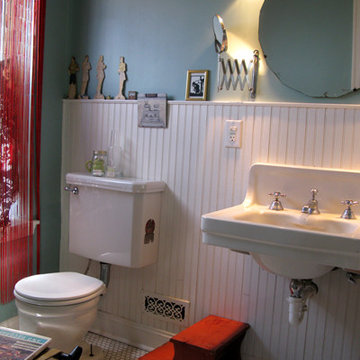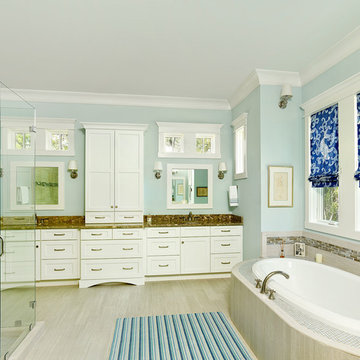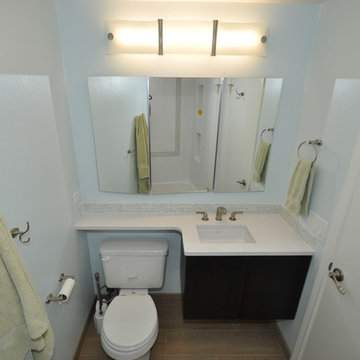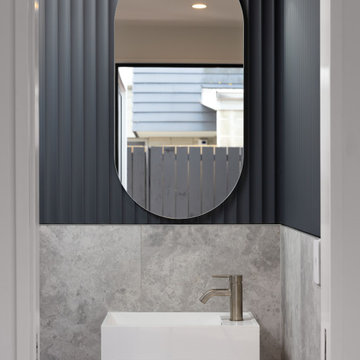10.554 Billeder af bad med keramiske fliser og blå vægge
Sorteret efter:
Budget
Sorter efter:Populær i dag
21 - 40 af 10.554 billeder
Item 1 ud af 3
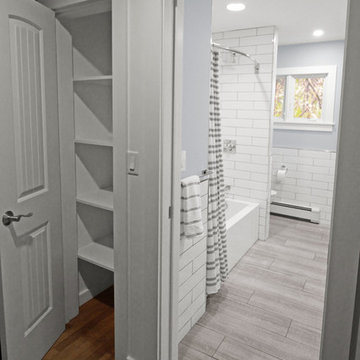
When these Canton, MA homeowners desired to upgrade their childrens’ bathroom, they were referred to Renovisions who were grateful to accept the task. The clients were unhappy with the existing cramped floor plan, lack of storage, old and drafty windows, outdated fixtures and overall lackluster aesthetic.
Renovisions designed the new room to not only meet the client’s goals, but exceeded them abundantly. Mobility in the space was limited due to the door swing into the room. Renovisions recommended replacing the currenmt door with a pocket door in an arch-top beaded design to match the nearby bedroom doors, while also upgrading the hallway linen closet with new shelving and same styled door.
Renovisions also increased the layout by borrowing space from the adjacent dining room. There is now more room for the handsome, quartered-mahogany wall-hung vanity with linen tower.
Since the homeowners requested a contemporary look, the design team focused on choosing more modern products including a soaking tub, minimalistic square designed shower heads, tub filler, single lever faucet and a large rectangular sink. The white quartz countertop with wide veining and waterfall edge, along with the striking larger format subway tile finished with square edge chrome profiles contribute to the clean aethetic and modern appeal.
From the sleek porcelain plank floor tile, new double-mulled Marvin casement windows and recessed lighting that provides just the right amount of light, the end result: a one-of-a-kind bathroom, a unique and modern ‘Revitalized Room’.

Builder: Boone Construction
Photographer: M-Buck Studio
This lakefront farmhouse skillfully fits four bedrooms and three and a half bathrooms in this carefully planned open plan. The symmetrical front façade sets the tone by contrasting the earthy textures of shake and stone with a collection of crisp white trim that run throughout the home. Wrapping around the rear of this cottage is an expansive covered porch designed for entertaining and enjoying shaded Summer breezes. A pair of sliding doors allow the interior entertaining spaces to open up on the covered porch for a seamless indoor to outdoor transition.
The openness of this compact plan still manages to provide plenty of storage in the form of a separate butlers pantry off from the kitchen, and a lakeside mudroom. The living room is centrally located and connects the master quite to the home’s common spaces. The master suite is given spectacular vistas on three sides with direct access to the rear patio and features two separate closets and a private spa style bath to create a luxurious master suite. Upstairs, you will find three additional bedrooms, one of which a private bath. The other two bedrooms share a bath that thoughtfully provides privacy between the shower and vanity.
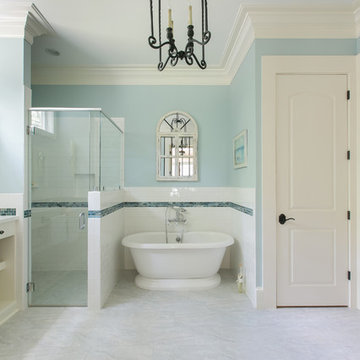
This bright and colorful custom home has a lot of unique features that give the space personality. The wide open great room is a perfect place for the family to gather, with a large bright kitchen, gorgeous wood floors and a fireplace focal point with tons of character.

A laundry room, mud room, and powder room were created from space that housed the original back stairway, dining room, and kitchen.
Contractor: Maven Development
Photo: Emily Rose Imagery
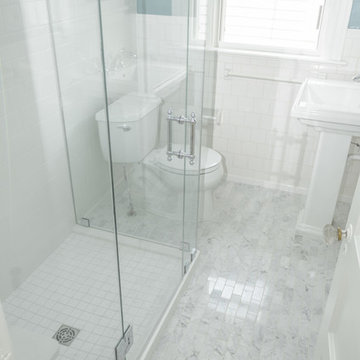
Bathroom totally remodeled by removing tub, forming a frameless glass shower enclosure with surrounding white wall tile. The glass sits on a white chamfered quartz curb with the shower floor finished in white tile. Installed new pedestal sink with polished chrome fixtures. Existing light grey marble floor tile patched where necessary and then refinished. White quarts seat supported on custom chrome brackets.
Photo: Allen Irwin

Complete renovation of an unfinished basement in a classic south Minneapolis stucco home. Truly a transformation of the existing footprint to create a finished lower level complete with family room, ¾ bath, guest bedroom, and laundry. The clients charged the construction and design team with maintaining the integrity of their 1914 bungalow while renovating their unfinished basement into a finished lower level.

With expansive fields and beautiful farmland surrounding it, this historic farmhouse celebrates these views with floor-to-ceiling windows from the kitchen and sitting area. Originally constructed in the late 1700’s, the main house is connected to the barn by a new addition, housing a master bedroom suite and new two-car garage with carriage doors. We kept and restored all of the home’s existing historic single-pane windows, which complement its historic character. On the exterior, a combination of shingles and clapboard siding were continued from the barn and through the new addition.

A bathroom remodel to give this space an open, light, and airy feel features a large walk-in shower complete with a stunning 72’ Dreamline 3-panel frameless glass door, two Kohler body sprayers, Hansgrohe Raindance shower head, ceiling light and Panasonic fan, and a shower niche outfitted with Carrara Tumbled Hexagon marble to contrast with the clean, white ceramic Carrara Matte Finish tiled walls.
The rest of the bathroom includes wall fixtures from the Kohler Forte Collection and a Kohler Damask vanity with polished Carrara marble countertops, roll out drawers, and built in bamboo organizers. The light color of the vanity along with the Sherwin Williams Icelandic Blue painted walls added to the light and airy feel of this space.
The goal was to make this space feel more light and airy, and due to lack of natural light was, we removed a jacuzzi tub and replaced with a large walk in shower.
Project designed by Skokie renovation firm, Chi Renovation & Design. They serve the Chicagoland area, and it's surrounding suburbs, with an emphasis on the North Side and North Shore. You'll find their work from the Loop through Lincoln Park, Skokie, Evanston, Wilmette, and all of the way up to Lake Forest.
For more about Chi Renovation & Design, click here: https://www.chirenovation.com/

This small bathroom previously had a 3/4 shower. The bath was reconfigured to include a tub/shower combination. The square arch over the tub conceals a shower curtain rod. Carrara stone vanity top and tub deck along with the mosaic floor and subway tile give timeless polished and elegance to this small space.
photo by Holly Lepere

Delta H2Okinetic 3-setting slide bar and hand shower in Champagne Bronze are used in this guest bathroom remodel in Portland, Oregon.
10.554 Billeder af bad med keramiske fliser og blå vægge
2


