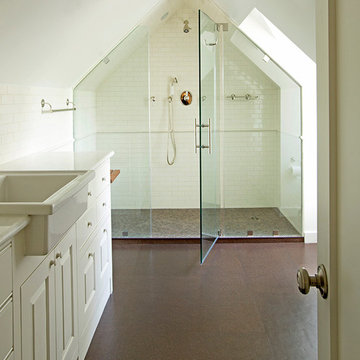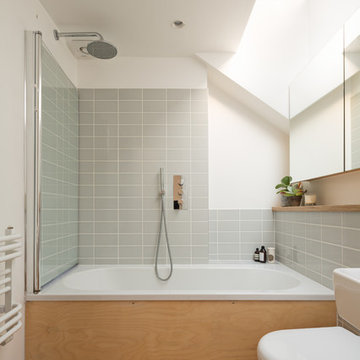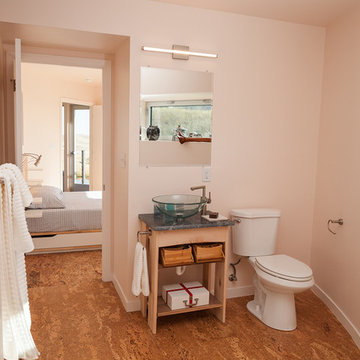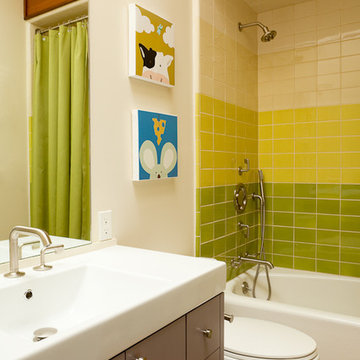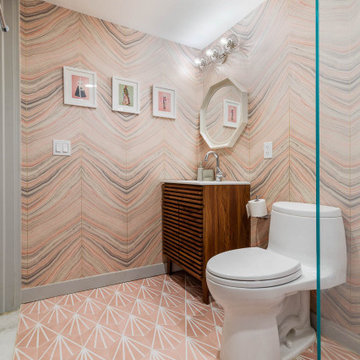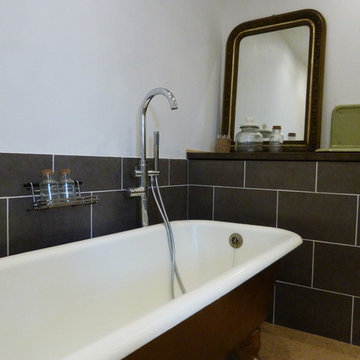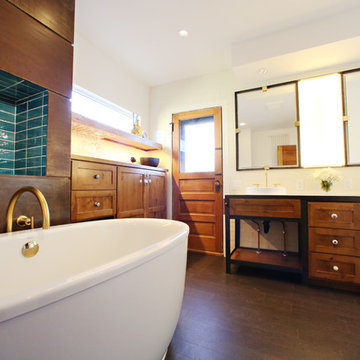188 Billeder af bad med korkgulv
Sorteret efter:
Budget
Sorter efter:Populær i dag
1 - 20 af 188 billeder
Item 1 ud af 3

This bathroom was remodeled for wheelchair accessibility in mind. We made a roll under vanity with a tilting mirror and granite counter tops with a towel ring on the side. A barrier free shower and bidet were installed with accompanying grab bars for safety and mobility of the client.
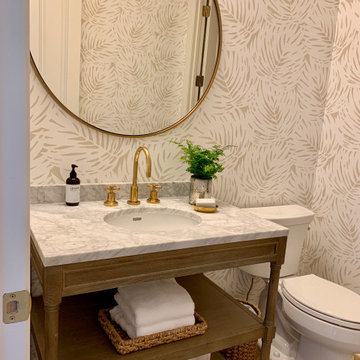
www.lowellcustomhomes.com - This beautiful home was in need of a few updates on a tight schedule. Under the watchful eye of Superintendent Dennis www.LowellCustomHomes.com Retractable screens, invisible glass panels, indoor outdoor living area porch. Levine we made the deadline with stunning results. We think you'll be impressed with this remodel that included a makeover of the main living areas including the entry, great room, kitchen, bedrooms, baths, porch, lower level and more!
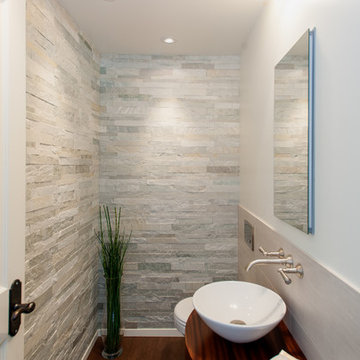
Co-Designer: Trisha Gaffney Interiors / Floating Vanity: Grothouse provided by Collaborative Interiors / Photographer: DC Photography
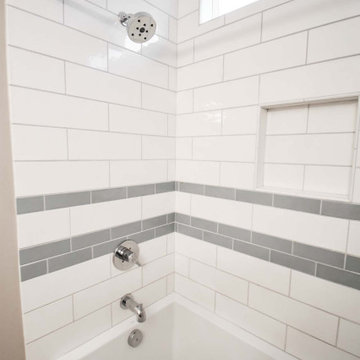
Two matching bathrooms in modern townhouse. Walk in tile shower with white subway tile, small corner step, and glass enclosure. Flat panel wood vanity with quartz countertops, undermount sink, and modern fixtures. Second bath has matching features with single sink and bath tub shower combination.
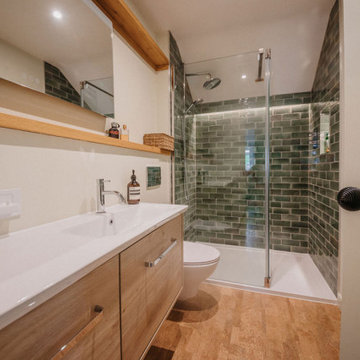
We brought the green from the master bedroom into the en suite through the introduction of green tiles. The illusion of daylight was created through the use of a trench light to throw light down the tiled shower enclosure.
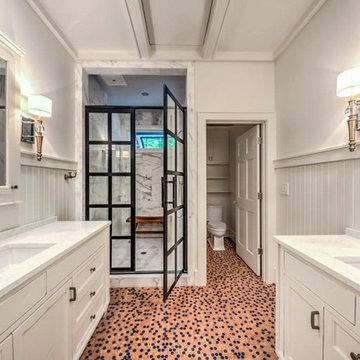
The back room in the before photo was removed and a transom window as added over the shower to let natural light still flow through the room. A separate room was designed for toilet privacy and storage. Vanities now dual on each side of the room - furniture style with semi-recessed medicine cabinets.
Unique bathroom with cork penny tile floors, custom inset cabinetry with coordinating medicine cabinets framed with beautiful sconces. Shower door by Coastal shower doors.

PEBBLE AND RECTANGULAR GLASS TILES from two different makers wrap a band around the bathroom.

Two matching bathrooms in modern townhouse. Walk in tile shower with white subway tile, small corner step, and glass enclosure. Flat panel wood vanity with quartz countertops, undermount sink, and modern fixtures. Second bath has matching features with single sink and bath tub shower combination.
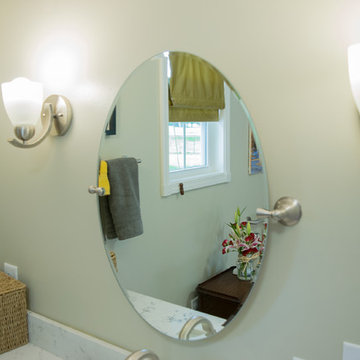
This bathroom was remodeled for wheelchair accessibility in mind. We made a roll under vanity with a tilting mirror and granite counter tops with a towel ring on the side. A barrier free shower and bidet were installed with accompanying grab bars for safety and mobility of the client.

973-857-1561
LM Interior Design
LM Masiello, CKBD, CAPS
lm@lminteriordesignllc.com
https://www.lminteriordesignllc.com/
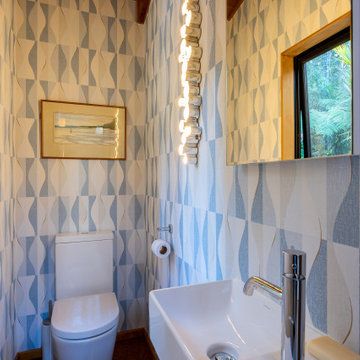
The bold colour choice and pattern of the wallpaper in this Powder Room create an immersive and invigorating atmosphere. Blue is a great choice for a bathroom. This colour is often associated with feelings of calmness, tranquility, and serenity. It can evoke a sense of peace, stability, and relaxation.
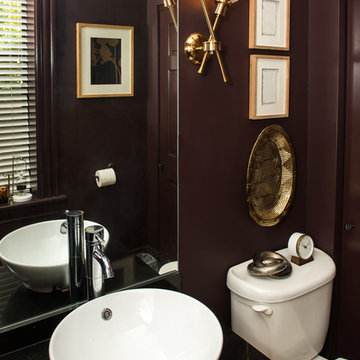
This small powder room was transformed with a dark wall color. A deep aubergine color was selected to add richness and contrast the existing yellow-toned cork floor. Natural wood art frames are paired with metallic accents for a balanced, eclectic feel. Modern, unique globe-torch sconces add a fun vibe and moody glow.
188 Billeder af bad med korkgulv
1



