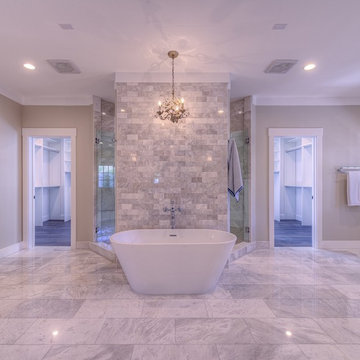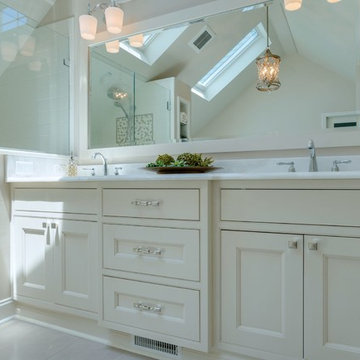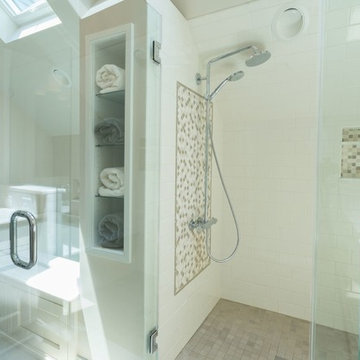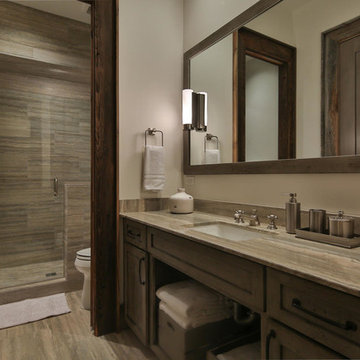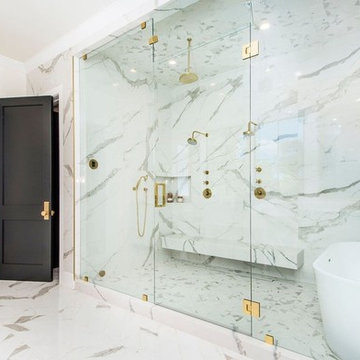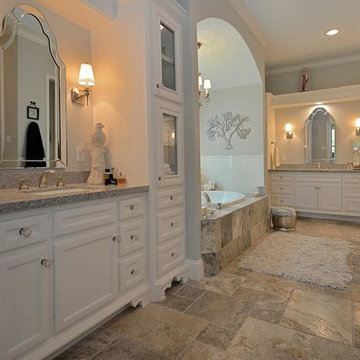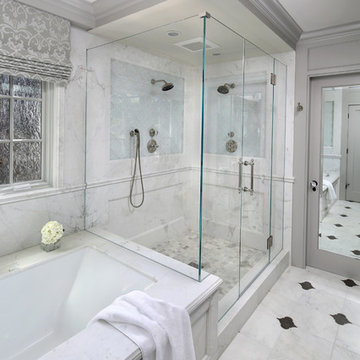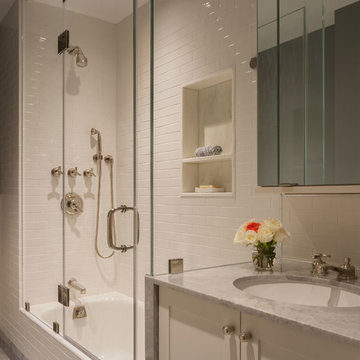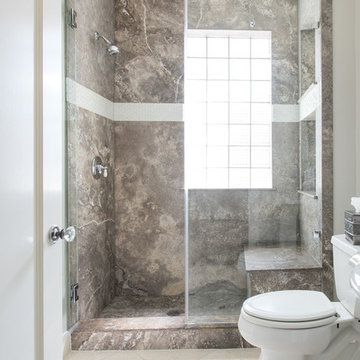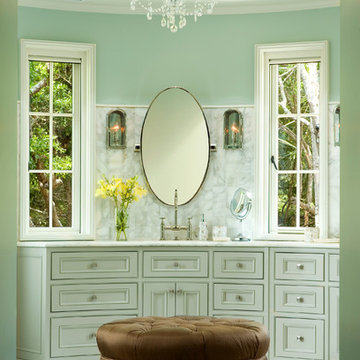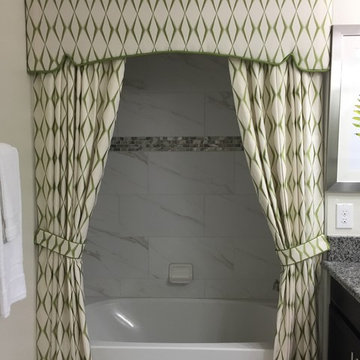1.016 Billeder af bad med låger med profilerede kanter og stenplader
Sorteret efter:
Budget
Sorter efter:Populær i dag
121 - 140 af 1.016 billeder
Item 1 ud af 3
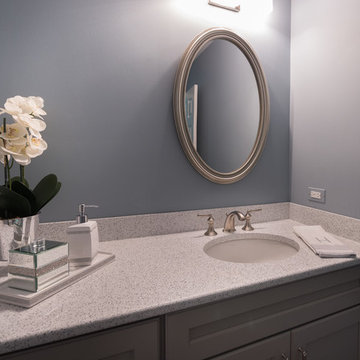
Complete Townhome Remodel- Beautiful refreshing clean lines from Floor to Ceiling, A monochromatic color scheme of white, cream, gray with hints of blue and grayish-green and mixed brushed nickel and chrome fixtures.
Kitchen, 2 1/2 Bathrooms, Staircase, Halls, Den, Bedrooms. Ted Glasoe
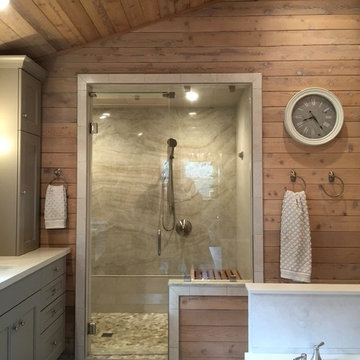
The steam shower became the focal point of this warm and comfortable master bath remodel. The old steam enclosure had been closed off from the room with a tiny 24 x 72 solid entry door, we opened the area up to the rest of the bathroom with a full glass enclosure. A subtle polished slab of Taj Mahal quartzite adds sophistication; casual pebble tile on the floor adds comfort .
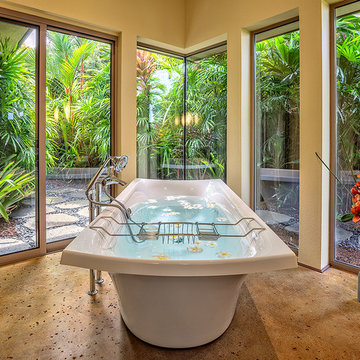
A desirable master bath with a modern free standing bathtub strategically placed to give a sense of indoor outdoor living. The corner windows add the the over all spaciousness of the room.
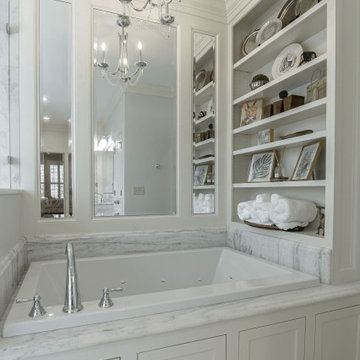
Phase One took this traditional style Columbia home to the next level, renovating the master bath and kitchen areas to reflect new trends as well as increasing the usage and flow of the kitchen area. Client requested a regal, white bathroom while updating the master shower specifically.
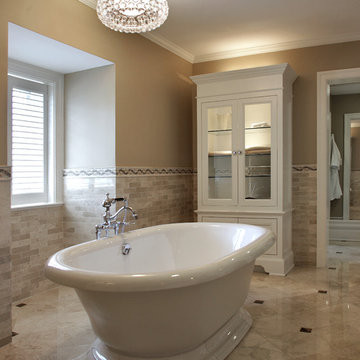
We transformed an early-1900's house into a contemporary one that's fit for three generations.
Click this link to read the Bethesda Magazine article: http://www.bethesdamagazine.com/Bethesda-Magazine/September-October-2012/Family-Ties/
Architects: GTM Architects
Steve Richards Interior Design
Landscape done by: Olive Tree Landscape & Design
Photography: Ken Wyner
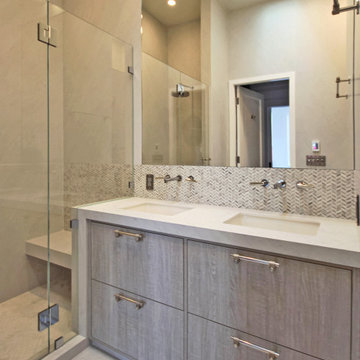
Compact Master Bath with floor to ceiling faux marble / sintered stone / Neolith Carrara, bath accessed through Master Closet, 11' ceiling

This 6,000sf luxurious custom new construction 5-bedroom, 4-bath home combines elements of open-concept design with traditional, formal spaces, as well. Tall windows, large openings to the back yard, and clear views from room to room are abundant throughout. The 2-story entry boasts a gently curving stair, and a full view through openings to the glass-clad family room. The back stair is continuous from the basement to the finished 3rd floor / attic recreation room.
The interior is finished with the finest materials and detailing, with crown molding, coffered, tray and barrel vault ceilings, chair rail, arched openings, rounded corners, built-in niches and coves, wide halls, and 12' first floor ceilings with 10' second floor ceilings.
It sits at the end of a cul-de-sac in a wooded neighborhood, surrounded by old growth trees. The homeowners, who hail from Texas, believe that bigger is better, and this house was built to match their dreams. The brick - with stone and cast concrete accent elements - runs the full 3-stories of the home, on all sides. A paver driveway and covered patio are included, along with paver retaining wall carved into the hill, creating a secluded back yard play space for their young children.
Project photography by Kmieick Imagery.
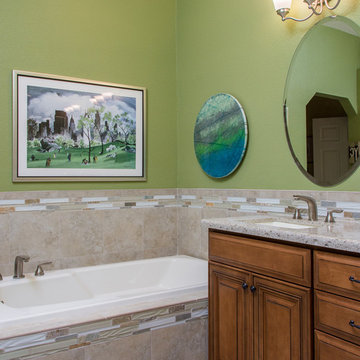
This Carlsbad, California bathroom remodel has high ceilings to make it feel like an open beach feel. The unique green walls adds to the modern look with accented nickel fixtures, bathroom tiling, double sinks and plenty of storage. www.remodelworks.com
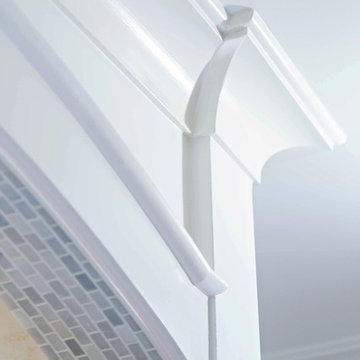
Classic White marble bathroom for the girls of the house, featuring traditional cabinetry, marble top and floors with a separate make-up area. This project shows an interesting tile layout with a rug tile in the floor and a floor to ceiling tile in the shower as well.
Designed by Julie Lyons.
Photography by Dan Cutrona.
1.016 Billeder af bad med låger med profilerede kanter og stenplader
7


