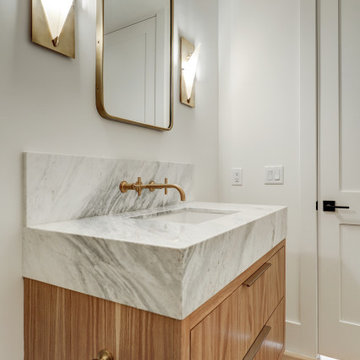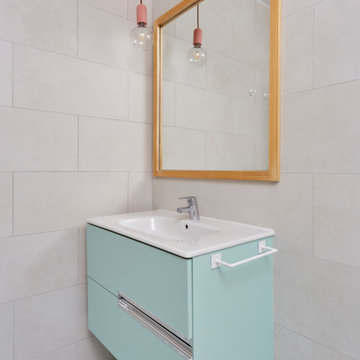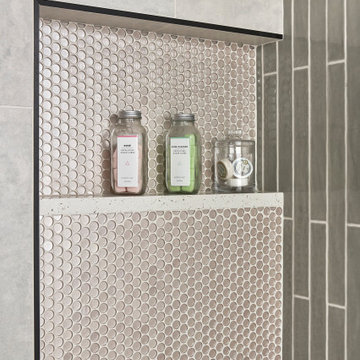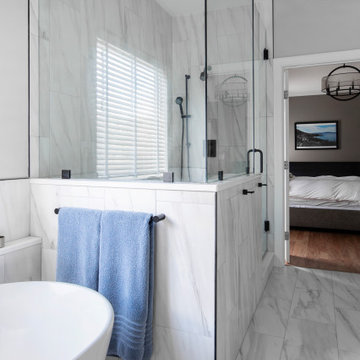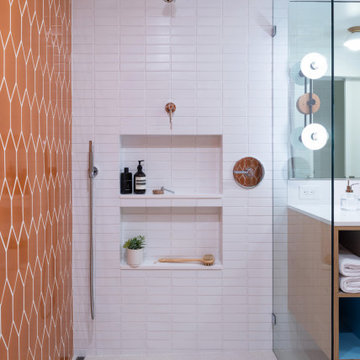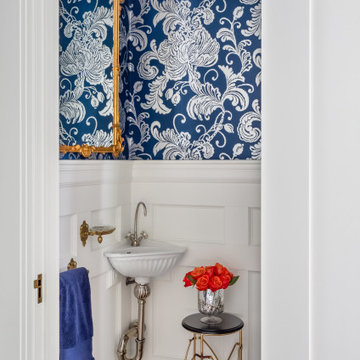1.266 Billeder af bad med låger med profilerede kanter og væghængt vask
Sorteret efter:
Budget
Sorter efter:Populær i dag
81 - 100 af 1.266 billeder
Item 1 ud af 3

This powder room feature floor to ceiling pencil tiles in this gorgeous Jade Green colour. We used a Concrete Nation vessel from Plumbline and Gunmetal tapware from ABI Interiors. The vanities are solid oak and are a gorgeous unique design.

This small 4'x6' bathroom was originally created converting 2 closets in this 1890 historic house into a kids bathroom with a small tub, toilet and really small sink. Gutted the bathroom and created a curb less shower. Installed a wall mount faucet and larger vessel sink with vanity. Used white subway tile for shower and waincotting behind sink and toilet. Added shiplap on remaining walls. Installed a marble shelf over sink and toilet. Installed new window and door casings to match the old house moldings. Added crown molding. Installed a recessed light/fan over shower. Installed a chandelier and lighted mirror over sink/toilet. Will be installing heavy sliding glass door for shower. #Pasoroblescontractor #centralcoastgeneralcontractor #bathroomdesign #designbuild

This guest bathroom includes custom recessed-style cabinetry painted in a dark gray; and a dual vanity designed with the same quartz countertop used in the upstairs bath, open shelving below, and under cabinet lighting. The backsplash is also faux painted and includes two Kohler mirrors with built-in lighting.

Inspired by the iconic American farmhouse, this transitional home blends a modern sense of space and living with traditional form and materials. Details are streamlined and modernized, while the overall form echoes American nastolgia. Past the expansive and welcoming front patio, one enters through the element of glass tying together the two main brick masses.
The airiness of the entry glass wall is carried throughout the home with vaulted ceilings, generous views to the outside and an open tread stair with a metal rail system. The modern openness is balanced by the traditional warmth of interior details, including fireplaces, wood ceiling beams and transitional light fixtures, and the restrained proportion of windows.
The home takes advantage of the Colorado sun by maximizing the southern light into the family spaces and Master Bedroom, orienting the Kitchen, Great Room and informal dining around the outdoor living space through views and multi-slide doors, the formal Dining Room spills out to the front patio through a wall of French doors, and the 2nd floor is dominated by a glass wall to the front and a balcony to the rear.
As a home for the modern family, it seeks to balance expansive gathering spaces throughout all three levels, both indoors and out, while also providing quiet respites such as the 5-piece Master Suite flooded with southern light, the 2nd floor Reading Nook overlooking the street, nestled between the Master and secondary bedrooms, and the Home Office projecting out into the private rear yard. This home promises to flex with the family looking to entertain or stay in for a quiet evening.
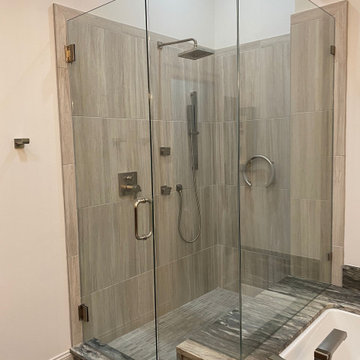
Cabinets: Harmony Cherry in pheasant
Tub: MTI Andrea 8 undermount
Fixtures: Delta Ara in SS
Granite: Sequoia Grey
Hardware: Signature hardware Stanton pull
Lobby tile; 12" x 24" Aventis velvet
Walls: Daltile Aro9

Salle de bain parentale équipée d'une douche à l'italienne et d'une baignoire. Le tout est agrémenté de carrelage effet terrazzo pour apporter cette touche d'originalité et d'authentique.

ADU guest unit Bungalow complete from A to Z in Hollywood Hills.
New construction.
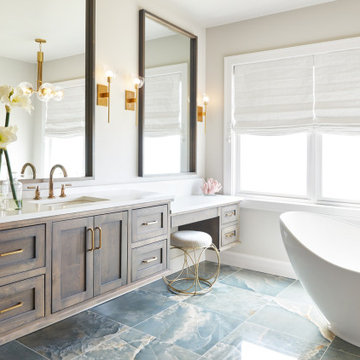
Master bathroom floating vanity with knee space. Clear alder cabinetry with a custom stain. Inset doors and drawers.

The Master bath with floating all wood vanity and wall mount faucets is light and bright giving a very clean feel with an always classic black and white palette. No feeling of crowing into the bathroom when two people are getting ready. Just wonderful open space.

We love this all-black and white tile shower with mosaic tile, white subway tile, and custom bathroom hardware plus a built-in shower bench.
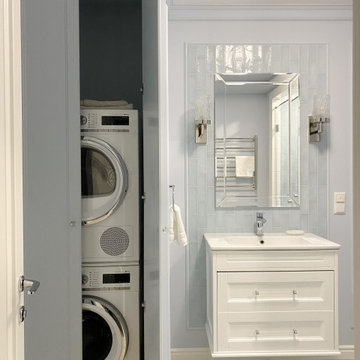
Трехкомнатная квартира на Мичуринском проспекте в Москве.
Стиль - современная классика. На полу инженерная доска Coswic; мрамор, оставшийся от прежнего ремонта. На стенах краска. Двери, встроенная мебель московских фабрик.
1.266 Billeder af bad med låger med profilerede kanter og væghængt vask
5




