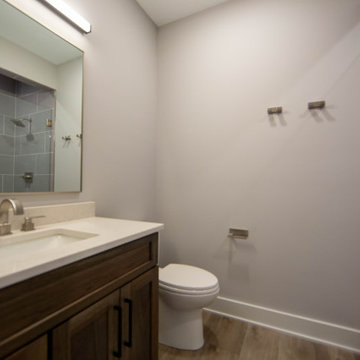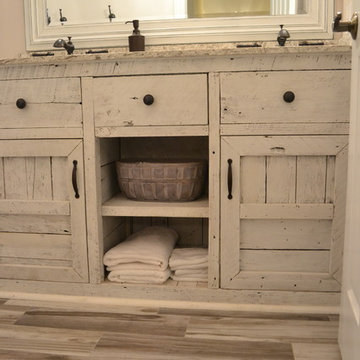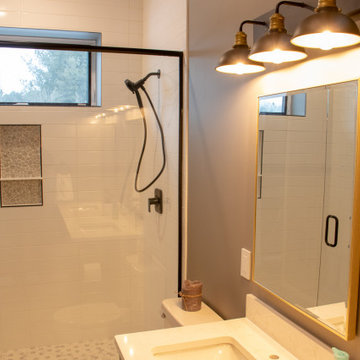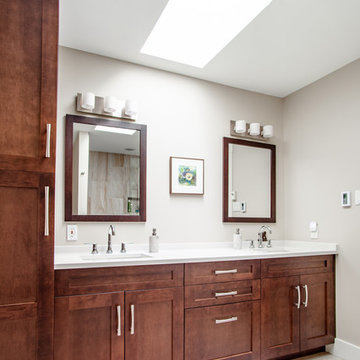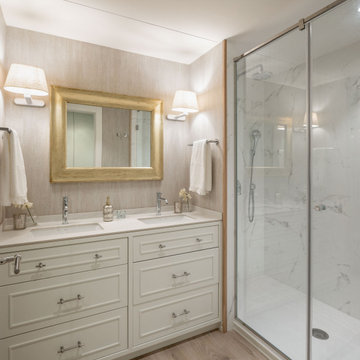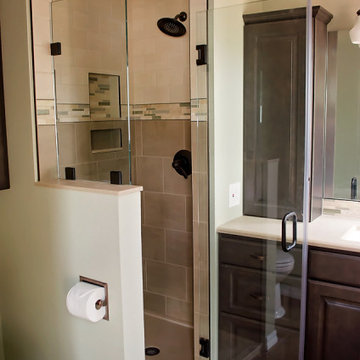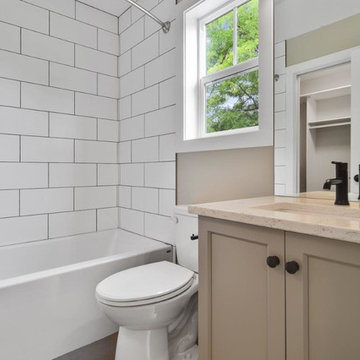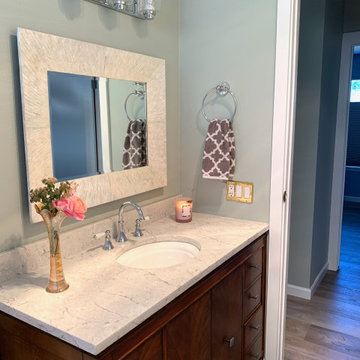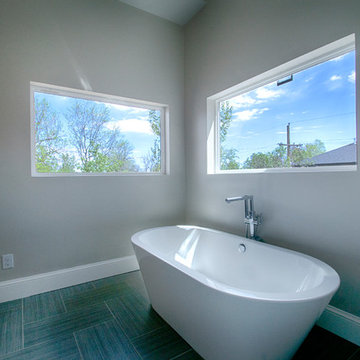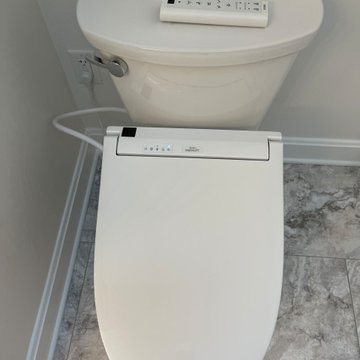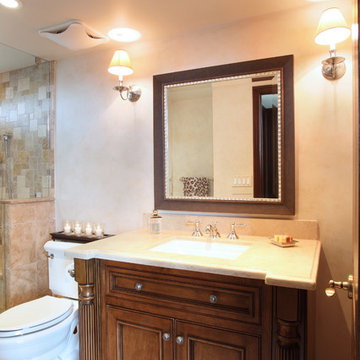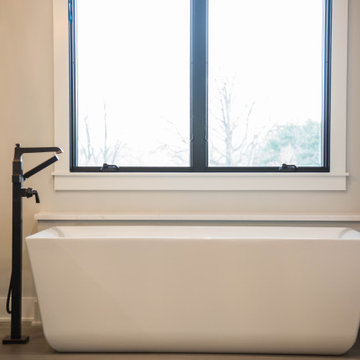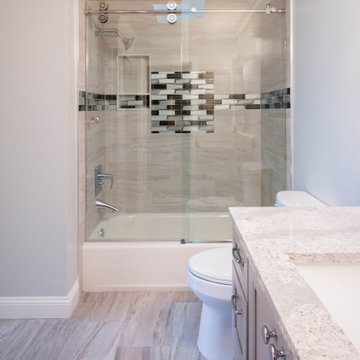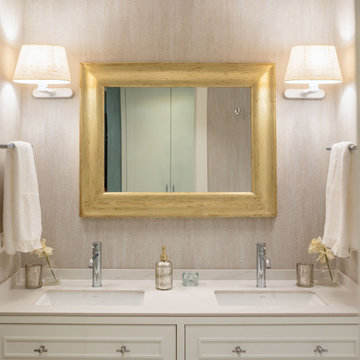369 Billeder af bad med laminatgulv og beige bordplade
Sorteret efter:
Budget
Sorter efter:Populær i dag
161 - 180 af 369 billeder
Item 1 ud af 3
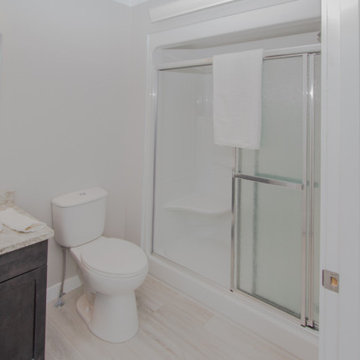
Ensuite bathroom located off the primary suite is a functional bathroom with small window, vanity and shower.
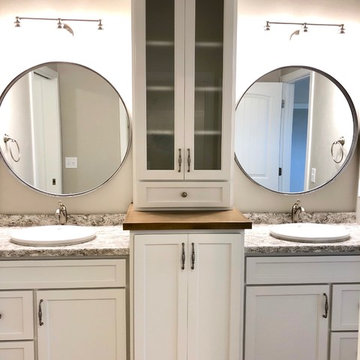
Ensuite dual-sink vanity with linen storage. The large round mirrors and hd laminate counters complete this luxury bathroom.
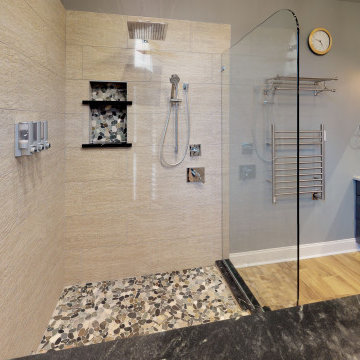
This master bathroom was plain and boring, but was full of potential when we began this renovation. With a vaulted ceiling and plenty of room, this space was ready for a complete transformation. The wood accent wall ties in beautifully with the exposed wooden beams across the ceiling. The chandelier and more modern elements like the tilework and soaking tub balance the rustic aspects of this design to keep it cozy but elegant.
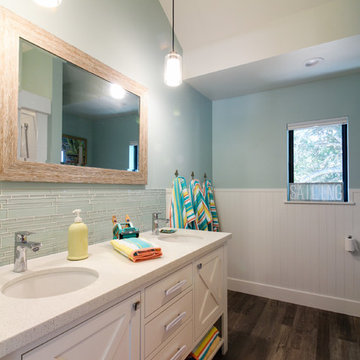
On a bare dirt lot held for many years, the design conscious client was now given the ultimate palette to bring their dream home to life. This brand new single family residence includes 3 bedrooms, 3 1/2 Baths, kitchen, dining, living, laundry, one car garage, and second floor deck of 352 sq. ft.
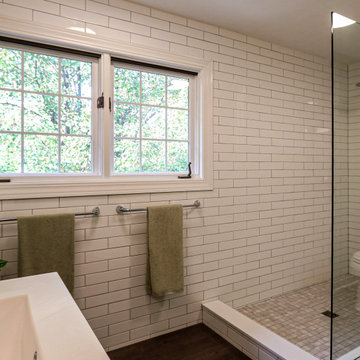
In the master bathroom, Medallion Silverline Lancaster door Macchiato Painted vanity with White Alabaster Cultured Marble countertop. The floor to ceiling subway tile in the shower is Gloss White 3x12 and the shower floor is 2x2 Mossia Milestone Breccia in White Matte. White Quadrilateral shelves are installed in the shower. On the floor is Homecrest Nirvana Oasis flooring.
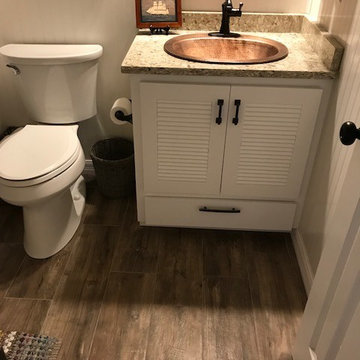
This is a custom bathroom remodel has driftwood look porcelain tile on the floor. The countertops are granite and have a drop in, hammered, copper sink.
369 Billeder af bad med laminatgulv og beige bordplade
9


