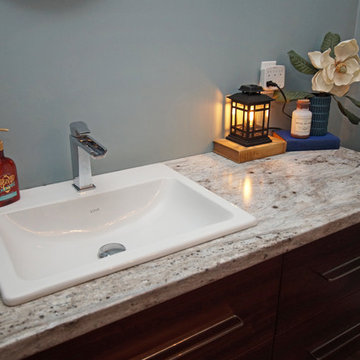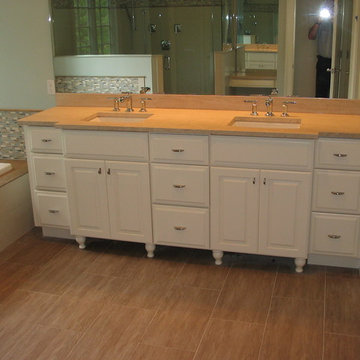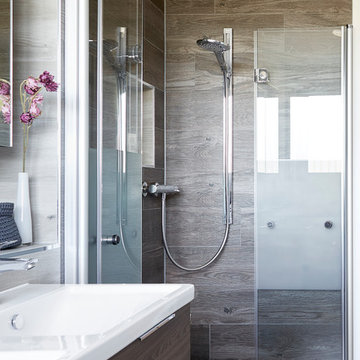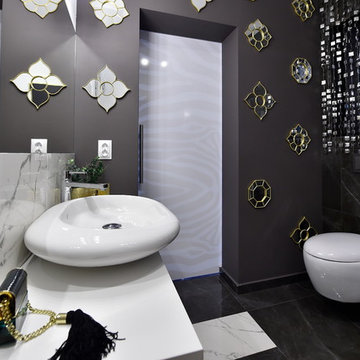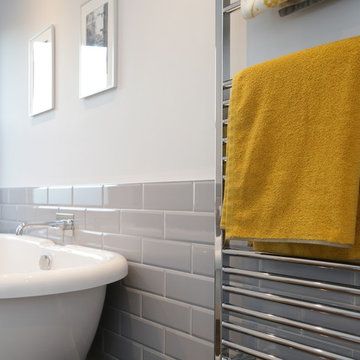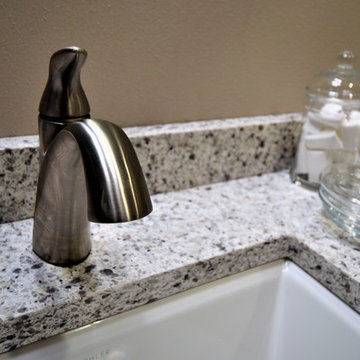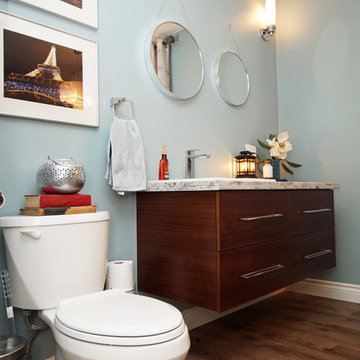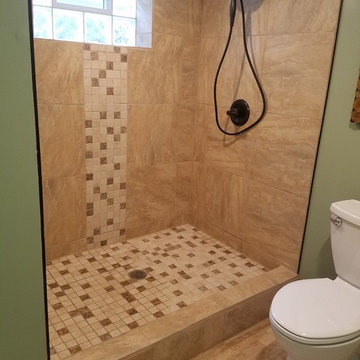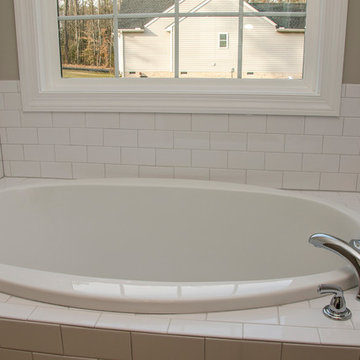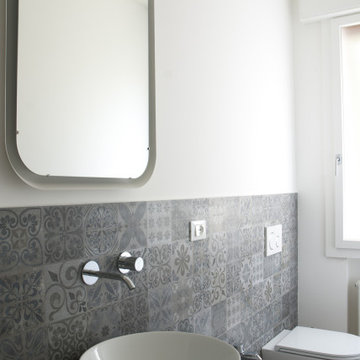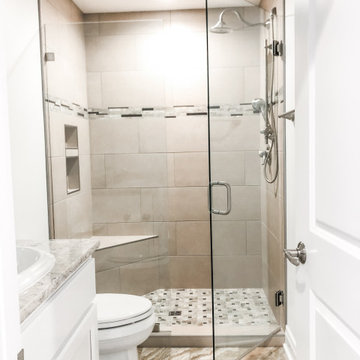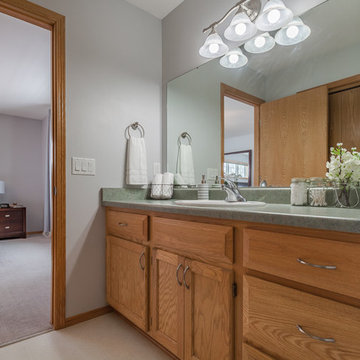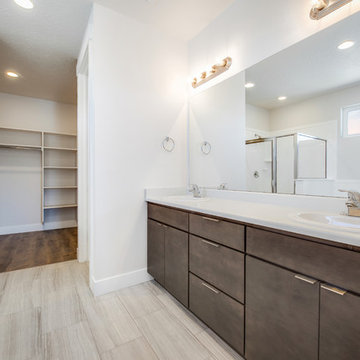362 Billeder af bad med laminatgulv og laminatbordplade
Sorteret efter:
Budget
Sorter efter:Populær i dag
161 - 180 af 362 billeder
Item 1 ud af 3
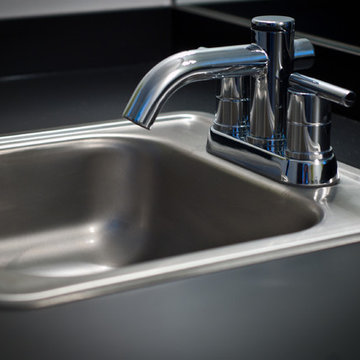
Modern & contemporary home in black & white with splashes of color in all the right places. Young family enjoying the bold spaces a golf course community offers.
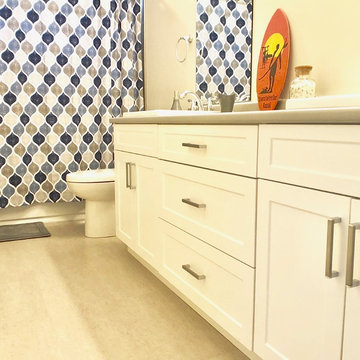
This beautiful custom built home resides on the Lakefront, with stunning views, everywhere you look. The cabinetry was designed to reflect the outside style of the home and keep the bright lakeside ambience and lifestyle.
The downstairs kitchen and bathrooms were designed to meet the needs of visiting family members, making them feel perfectly at home.
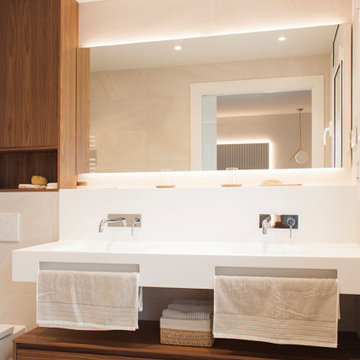
El mobiliario de baño sigue la misma línea estética con un amplio mueble bancada suspendido y un armario a medida que queda completamente integrado. La encimera es de Krion, material que aporta un acabado perfecto, sin juntas, y permite crear formas y soluciones innovadoras.
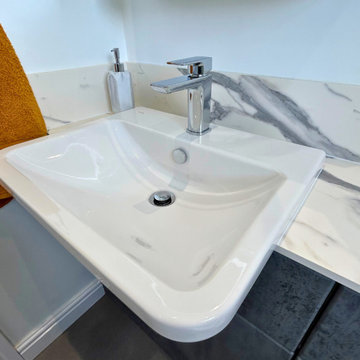
Utopia Bathrooms furniture in Pewter Fusion looks stunning against the 12mm solid laminate worktop in Venetian Marble with matching upstands. The Britton Bathrooms semi recessed basin is a generous size, perfect for a busy household.
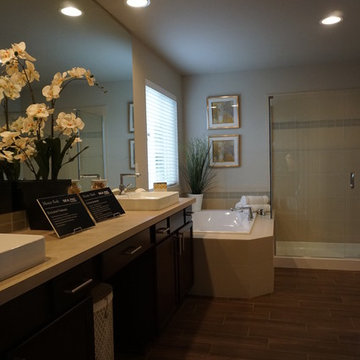
Bathrooms - SEA PAC Homes, Premiere Home Builder, Snohomish County, Washington http://seapachomes.com/available-homes.php
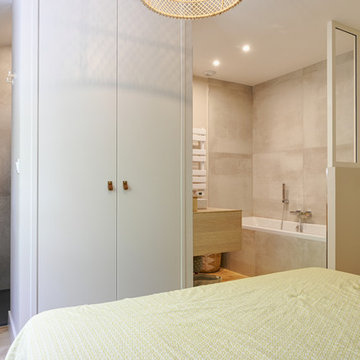
La salle de bain est en deux parties. Une partie douche derrière le placard central, une partie baignoire face au meuble vasque suspendu. Celui ci est très fonctionnel avec ses vasques semi encastrées et son plan vasque sur lequel on peut poser des éléments. Le coin salle de bain est délimité par une verrière qui apporte du cachet. Cet aménagement permet de bénéficier d'une grande baignoire ainsi que d'une grande douche.
362 Billeder af bad med laminatgulv og laminatbordplade
9


