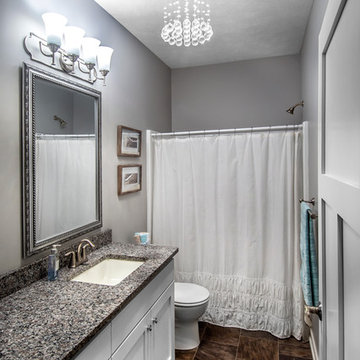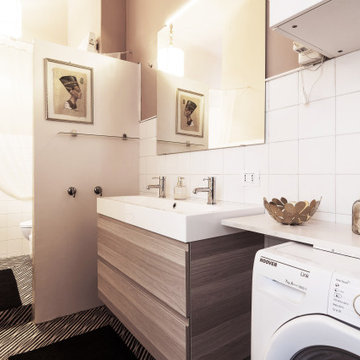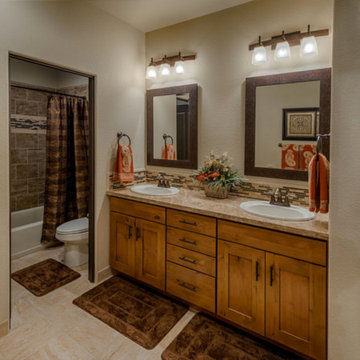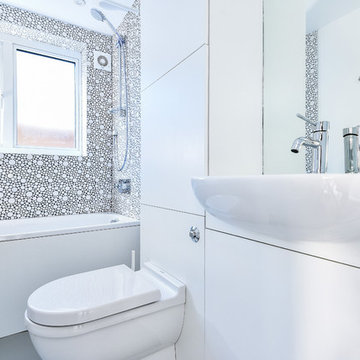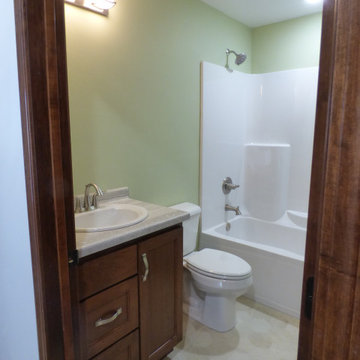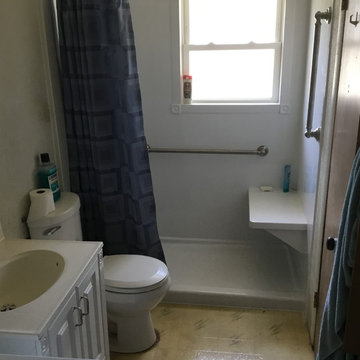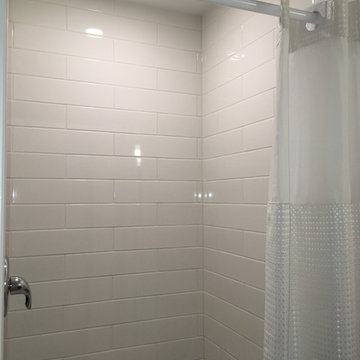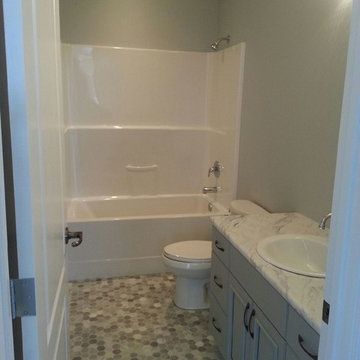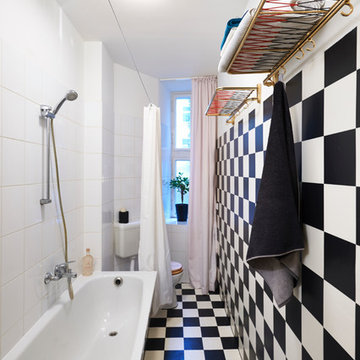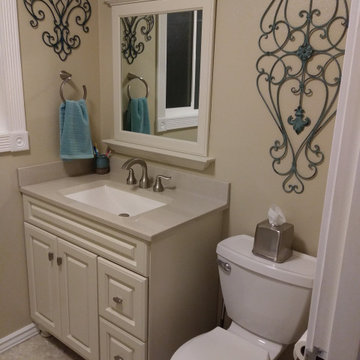155 Billeder af bad med lineoleumsgulv og en bruser med forhæng
Sorteret efter:
Budget
Sorter efter:Populær i dag
21 - 40 af 155 billeder
Item 1 ud af 3
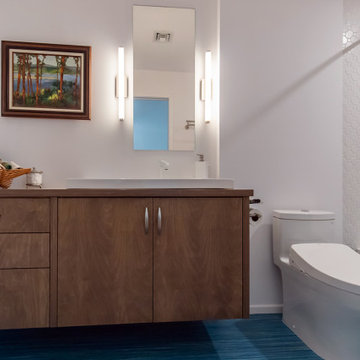
The floating vanity cabinetry has the same design features as the Kitchen cabinetry, with the exposed edge graining.
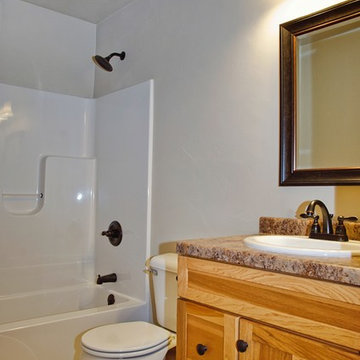
As you can see the bathroom vanity and countertop ties in nicely with the rest of the home.
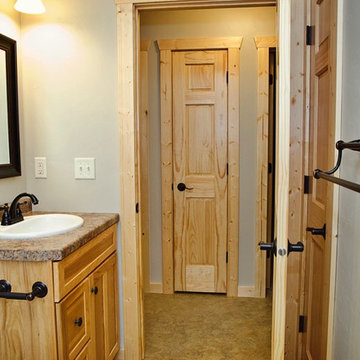
As you can see the bathroom vanity and countertop ties in nicely with the rest of the home.
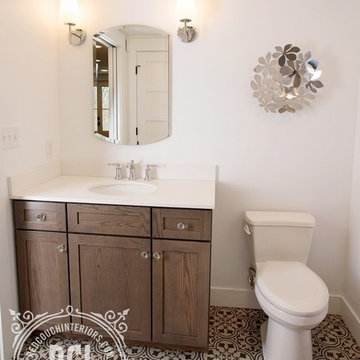
Originally a powder room, this was converted to a full size bathroom with 5' shower stall opposite the vanity. Beautiful smokey oak stained shaker style vanity, white quartz vanity top, matte black knobs and black and white mosaic sheet vinyl.
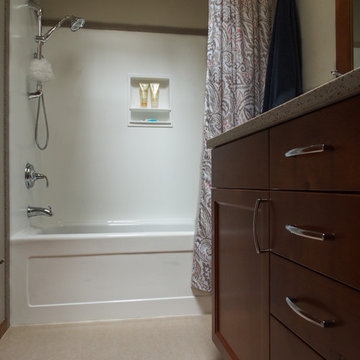
The value priced acrylic tub is surrounded by LG Hi-macs panels in white with a corresponding trim in Saturn that matches the countertop. Shower fixtures by Kohler.
Photo: A Kitchen That Works LLC
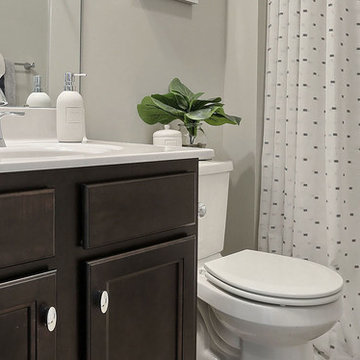
This 1-story home with inviting front porch includes a 2-car garage, 3 bedrooms and 2 full bathrooms. Hardwood flooring in the Foyer extends to the Family Room, Breakfast Area, Kitchen, and Laundry room. The Dining Room in the front of the home is adorned with elegant tray ceiling and craftsman style wainscoting and chair rail. The Family Room is accented by triple windows for plenty of sunlight and a cozy gas fireplace with stone surround. The Breakfast Area provides sliding glass door access to the deck. The Kitchen is well-appointed with HanStone quartz countertops with tile backsplash, an island with raised breakfast bar for eat-in seating, attractive cabinetry with crown molding, and stainless steel appliances. The Owner’s Suite, quietly situated to the back of the home, includes a large closet and a private bathroom with double bowl vanity and 5’ shower.
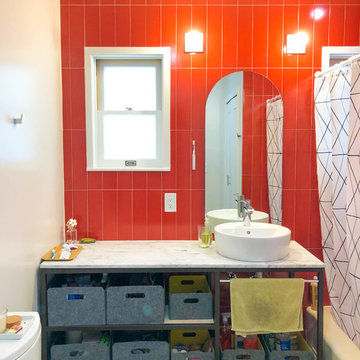
Mt. Washington, CA - Complete Bathroom remodel
Installation of tile, flooring, countertop, toilet, sconces and a fresh paint to finish.
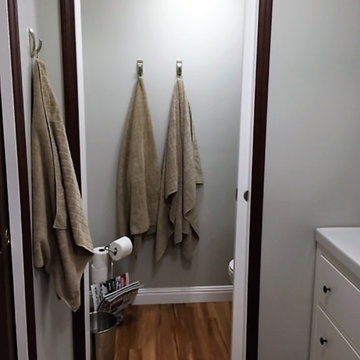
AFTER: 1979 Mobile home in a desirable Western North Carolina community with an amazing view. Clients wanted to keep the home for its charming location and chose to remodel the entire property.
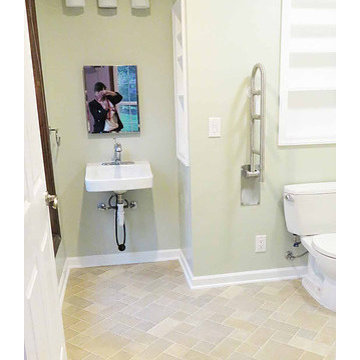
Client had ALS and wanted the living room turned into a temporary bathroom and first floor bedroom.
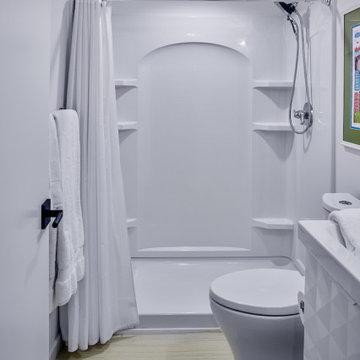
A new basement bathroom is added in the whole-home renovation. Design and construction by Meadowlark Design + Build in Ann Arbor, Michigan. Professional photography by Sean Carter.
155 Billeder af bad med lineoleumsgulv og en bruser med forhæng
2


