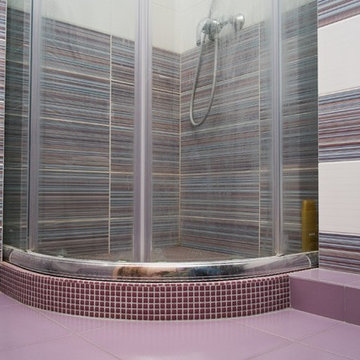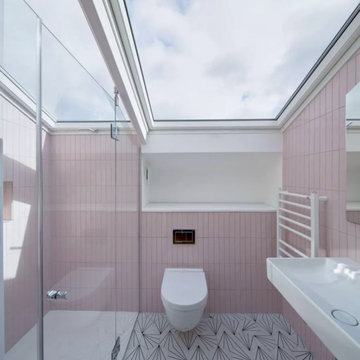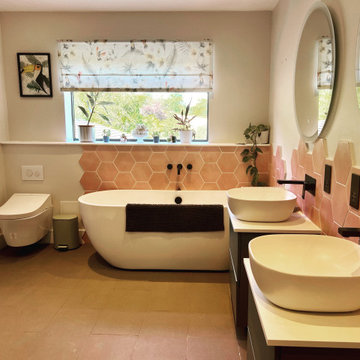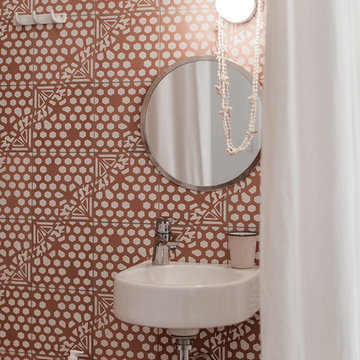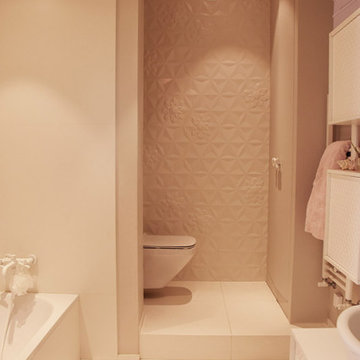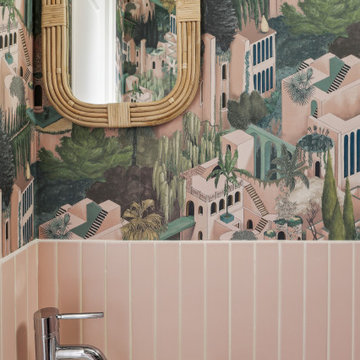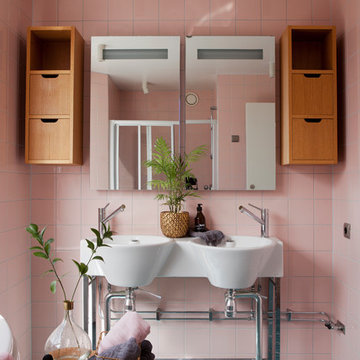148 Billeder af bad med lyserøde fliser og en væghængt håndvask
Sorteret efter:
Budget
Sorter efter:Populær i dag
61 - 80 af 148 billeder
Item 1 ud af 3
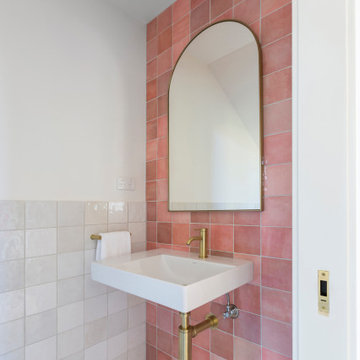
The clients of this fantastic project contracted New Spaces and Baxter Design to work together to collaboratively design and price the extension to their existing cottage home in Narrabundah. Together with Baxter Design, we worked closely with the owners through the design process, ensuring that the project was aligned with their desires for their home, and their budget. Following the successful design process, New Spaces were contracted to build the extension.
The facade design features reclaimed brick, paired with a dark timber cladding for the ultimate contemporary look, joining with the contrasting cottage through a linkway.
Internally, a large and bright lounge room features solid blackbutt timber flooring, and is accompanied by a delightfully pink powder room. Views to the gum trees are taken in at both ends of the staircase leading up to a generous master bedroom. The uniquely green ensuite has been planned for and finished to the highest degree, and features a custom vanity and quality fixtures.
The smooth build of this extension was achieved according to the client's expectations and budget. It is a testament to the success of the design and build process, which involves thorough planning, cost analysis, and reduces the instances of variations and unknowns.
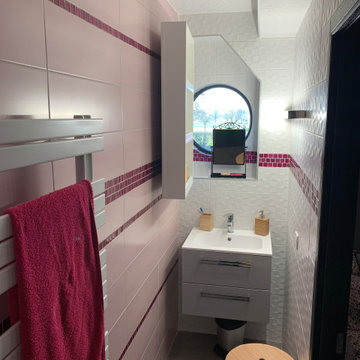
Salle de bain
Fourniture du mobilier, de la décoration et des équipements par notre société "Décoration & Design".
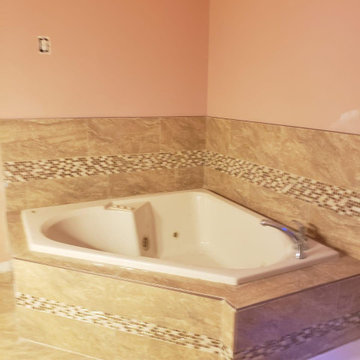
We offer bathroom remodeling service in Piscataway NJ. if you need update or complete remodeling contact us any time.
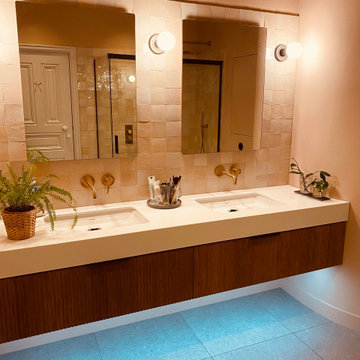
Vanity unit in the primary bathroom with zellige tiles backsplash, fluted oak bespoke joinery, Corian worktop and old bronze fixtures. For a relaxed luxury feel.
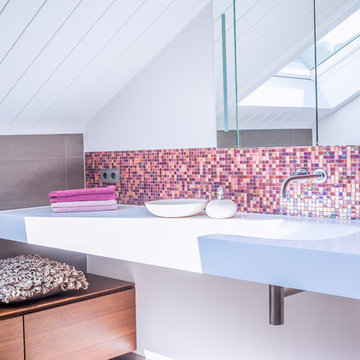
Die Waschtischanlage besteht aus einem Mineralguss Becken mit integriertem Handtuchhalter aus Edelstahl, einer Wandarmatur und einem Einbau Spiegelschrank. Über dem Waschbecken ist das Glasmosaik aus dem Duschbereich als farbliches Highlight aufgegriffen.
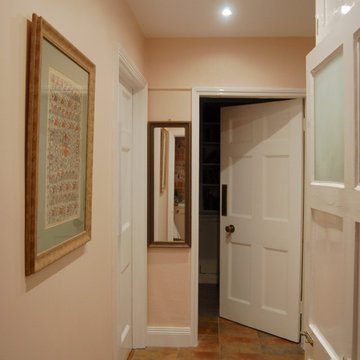
Cloakroom Interior Design with a Manor House in Warwickshire.
The Cloakroom is positioned under the Manor stairs and slightly tucked away. We proposed to add some soft colour within its entrance, and we chose a slightly lighter tone to compliment the lighting and character of the space.
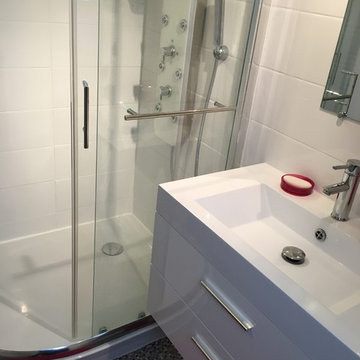
Cette salle de bains, a été totalement créée. A la place de la vieille douche et du lavabo hors du temps, une douche massante a été installé ainsi qu'un plan vasque suspendu.
Du carrelage a été posé sur le mur côté douche et lavabo.
Le sol a été remplacé par du lino imitation mosaïque. Quelques touches de rose permet d'égaye cette salle de bains.
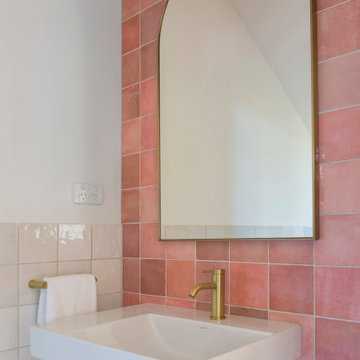
The clients of this fantastic project contracted New Spaces and Baxter Design to work together to collaboratively design and price the extension to their existing cottage home in Narrabundah. Together with Baxter Design, we worked closely with the owners through the design process, ensuring that the project was aligned with their desires for their home, and their budget. Following the successful design process, New Spaces were contracted to build the extension.
The facade design features reclaimed brick, paired with a dark timber cladding for the ultimate contemporary look, joining with the contrasting cottage through a linkway.
Internally, a large and bright lounge room features solid blackbutt timber flooring, and is accompanied by a delightfully pink powder room. Views to the gum trees are taken in at both ends of the staircase leading up to a generous master bedroom. The uniquely green ensuite has been planned for and finished to the highest degree, and features a custom vanity and quality fixtures.
The smooth build of this extension was achieved according to the client's expectations and budget. It is a testament to the success of the design and build process, which involves thorough planning, cost analysis, and reduces the instances of variations and unknowns.
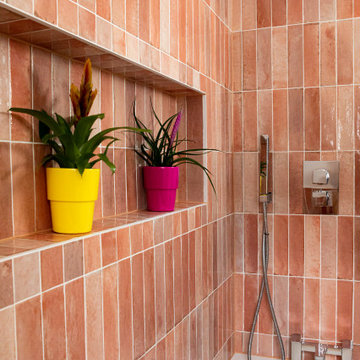
Beautiful Bathroom designed and installed for beautiful young couple in Sydenham in 2022.
Hoxton Pink Gloss Porcelain 240x60x10 tiles and Melrose Mono Porcelain 185x185x9 from MandarinStone make the whole bathroom unique. White Grout and Pink Silicone from Mapei were used to complete this amazing project!
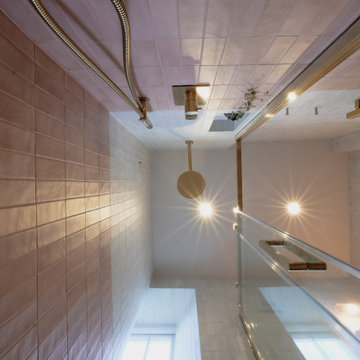
No space is too small!
This tiny room was once where the boiler lived, now it has been transformed into a beautiful shower room. With some careful planning and some clever designing we have created not only a very useful extra bathroom, but also an elegant and functional shower room.
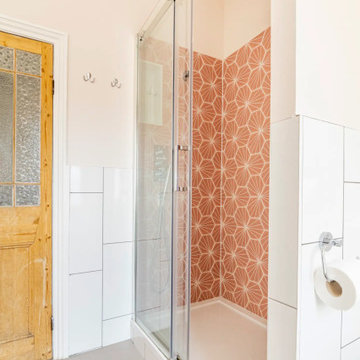
After installing a new heating system, it allowed for a new configuration in this family bathroom, and to add in a separate well proportioned shower enclosure. The scandi and graphic aesthetic worked with the storage required to hide both a boiler and underfloor heating manifold.
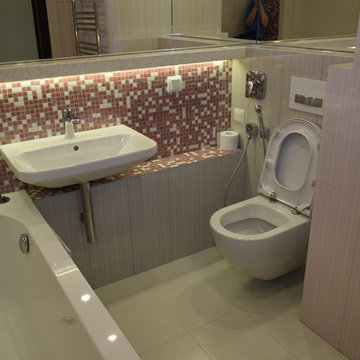
Строительно-ремонтная Компания Бабич. Выполнили ремонт квартиры 120м2 м. Чертановская. Ванная комната принадлежит девочкам в этой семье. Встроенная сантехника в ванную. Вся сантехника фирмы Гроя, большое во всю стену зеркало и подвесной унитаз. Видео об этой квартире можно посмотреть на нашем канале ютуб Компания Бабич.
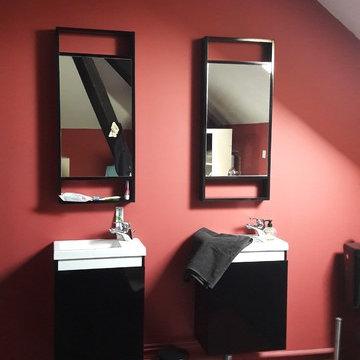
La salle de bains a une allure très moderne avec sa dominante rose et noir.
On a utilisé les lames du plancher pour peindre des rayures.
Une petite touche de blanc donne de la lumière.
C'est la seule pièce où on a conservé les poutre: peintes en noir.
Mise en œuvre Ségolène Liger Belair.
148 Billeder af bad med lyserøde fliser og en væghængt håndvask
4


