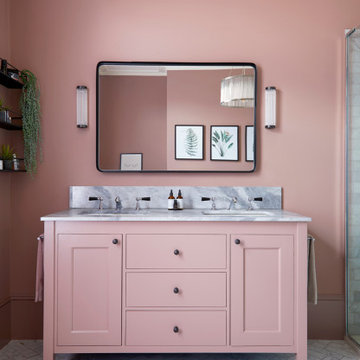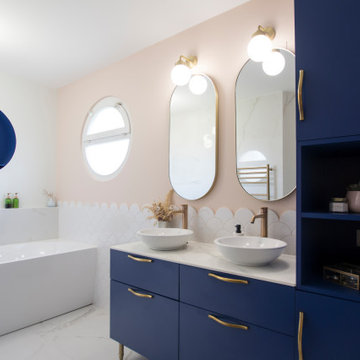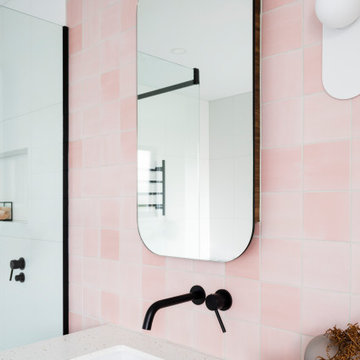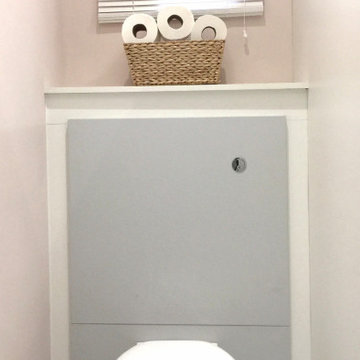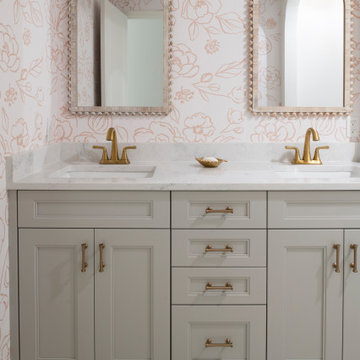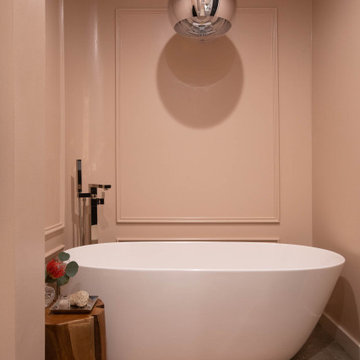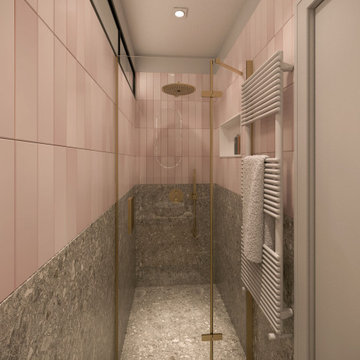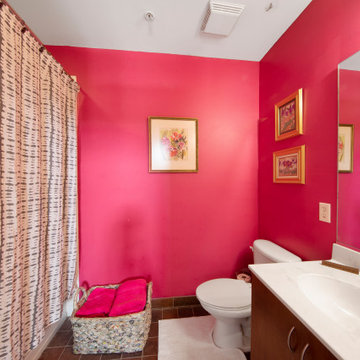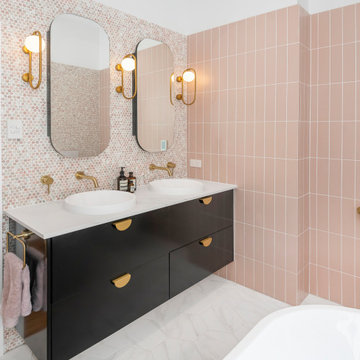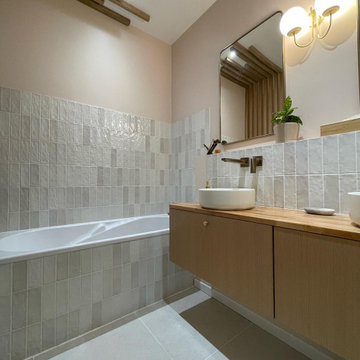369 Billeder af bad med lyserøde vægge og dobbel vask
Sorteret efter:
Budget
Sorter efter:Populær i dag
41 - 60 af 369 billeder
Item 1 ud af 3

Separate master bathroom for her off the master bedroom. Vanity, makeup table, freestanding soaking tub, heated floor, and pink wide plank shiplap walls.
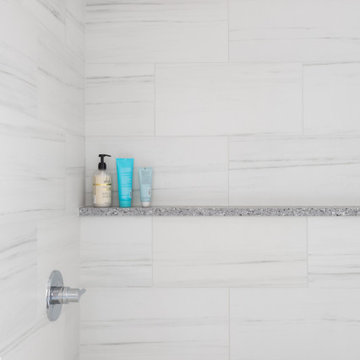
Needham Spec House. Second floor jack and jill tub bathroom: separate tub toilet room. Double gray vanities with quartz counter. Floor and tub wall tiles 12 x 24 porcelain staggered joint horizontal. Tub has custom quartz ledge. Crown molding. Trim color Benjamin Moore Chantilly Lace. Wall color and lights provided by BUYER. Photography by Sheryl Kalis. Construction by Veatch Property Development.
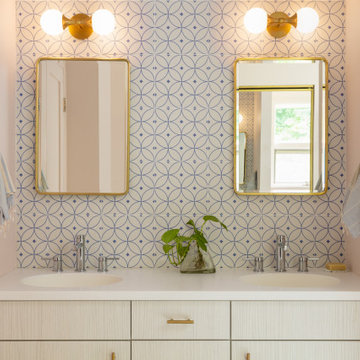
This mid-century remodel is a happy marriage between restoring vintage floor to ceiling mirrored sliding doors to a walk-in closet with new radiant floors, zero clearance showers, and a combo of brushed brass and chrome fixtures.
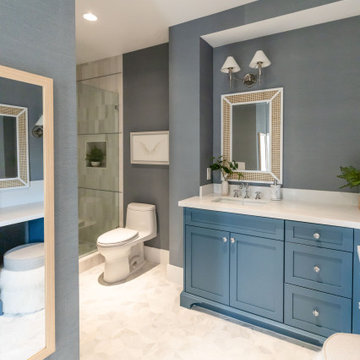
GORGEOUS GUEST ROOM BATHROOM IS STUNNING WITH MOSAIC MARBLE FLOORING AND CHROME ACCENTS WITH SOME WARMTH IN THE MIRRORS
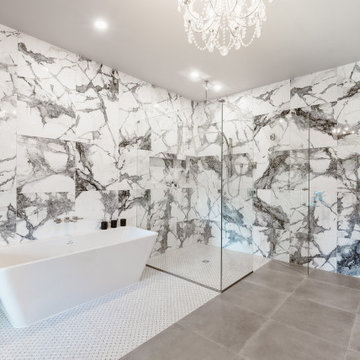
Floor to ceiling bold marble tiles 24x24 in size.
We created an area rug effect with tile under the tub and shower that seamlessly meets the concrete porcelein floor tile, also 24x24 in size.
We love this freestanding tub and hidden horizontal shower niche.
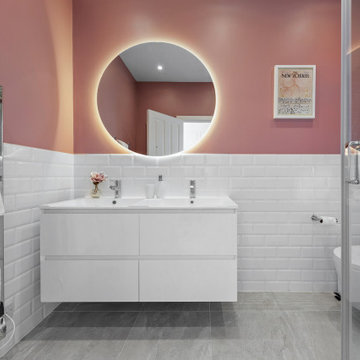
Built a brand new en-suite to be part of the master bedroom in a large Central London flat. The client had her heart set on pink!

This was a whole home renovation with an addition and was phased over two and a half years. It included the kitchen, living room, primary suite, basement family room and wet bar, plus the addition of his and hers office space, along with a sunscreen. This modern rambler is transitional style at its best!
369 Billeder af bad med lyserøde vægge og dobbel vask
3



